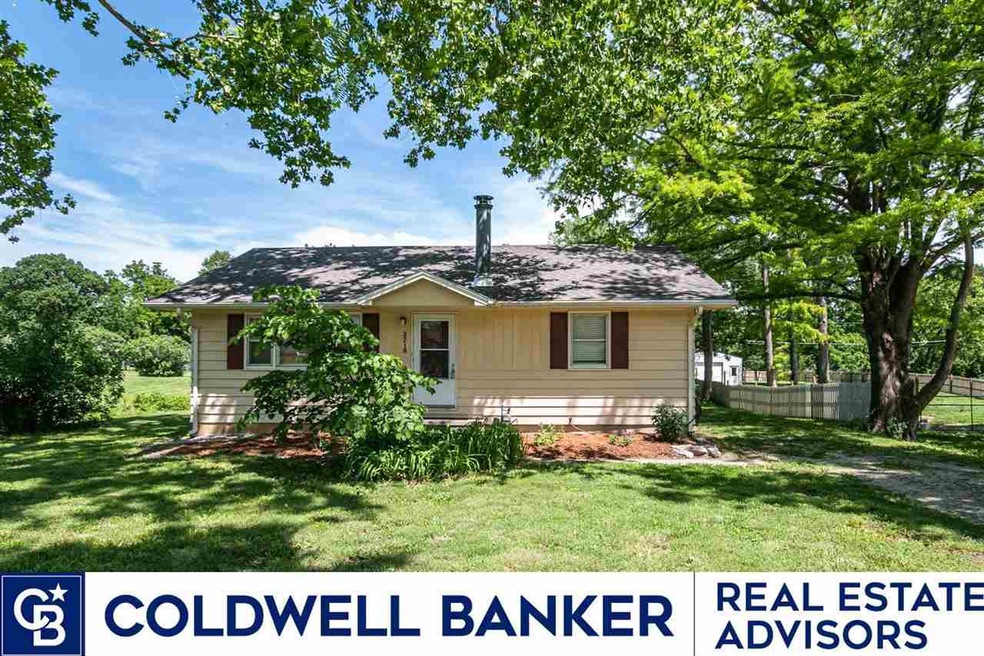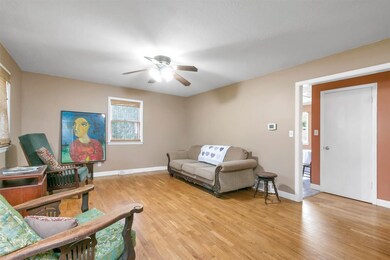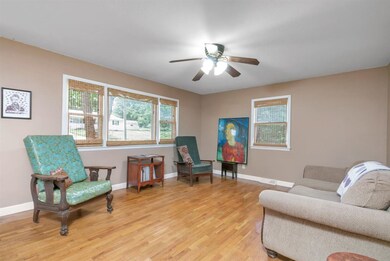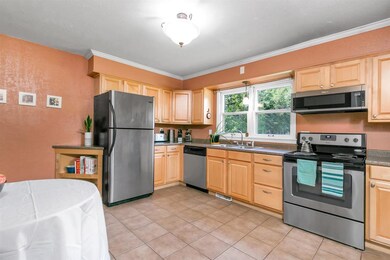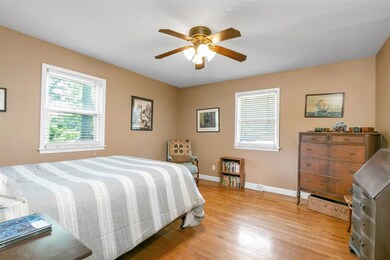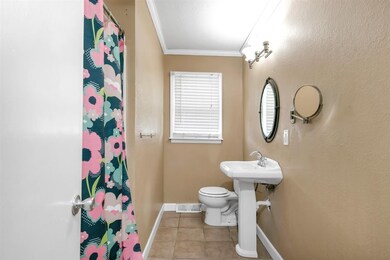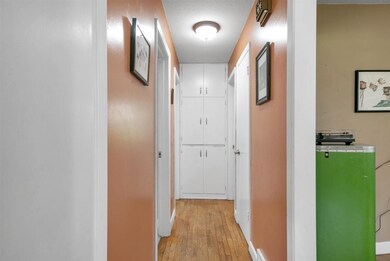
2718 Circle Rd Manhattan, KS 66502
West Campus NeighborhoodEstimated Value: $229,760
Highlights
- 0.61 Acre Lot
- Ranch Style House
- Forced Air Heating and Cooling System
- Marlatt Elementary School Rated A
- Whole House Fan
About This Home
As of July 2022Affordable three bedroom ranch style home features hardwood flooring throughout main level, updated kitchen with stainless appliances and located on over half acre Westside lot. The full basement offers huge family room with wood stove, bedroom with egress window, laundry plus space for future expansion. The huge back yard offers deck and storage building. Contact Connie today for private viewing 785-565-1310.
Last Listed By
Connie McClellan
Coldwell Banker Real Estate Advisors License #BR00020366 Listed on: 06/12/2022

Home Details
Home Type
- Single Family
Est. Annual Taxes
- $2,659
Year Built
- Built in 1957
Lot Details
- 0.61
Parking
- Gravel Driveway
Home Design
- Ranch Style House
- Composition Roof
- Hardboard
Interior Spaces
- 1,908 Sq Ft Home
- Whole House Fan
- Ceiling Fan
Bedrooms and Bathrooms
- 3 Bedrooms | 2 Main Level Bedrooms
- 1 Full Bathroom
Partially Finished Basement
- Basement Fills Entire Space Under The House
- Block Basement Construction
- 1 Bedroom in Basement
- Basement Window Egress
Additional Features
- 0.61 Acre Lot
- Forced Air Heating and Cooling System
Ownership History
Purchase Details
Home Financials for this Owner
Home Financials are based on the most recent Mortgage that was taken out on this home.Similar Homes in Manhattan, KS
Home Values in the Area
Average Home Value in this Area
Property History
| Date | Event | Price | Change | Sq Ft Price |
|---|---|---|---|---|
| 07/25/2022 07/25/22 | Sold | -- | -- | -- |
| 06/18/2022 06/18/22 | Pending | -- | -- | -- |
| 06/12/2022 06/12/22 | For Sale | $185,000 | +23.3% | $97 / Sq Ft |
| 04/16/2018 04/16/18 | Sold | -- | -- | -- |
| 02/22/2018 02/22/18 | Pending | -- | -- | -- |
| 02/02/2018 02/02/18 | For Sale | $150,000 | -- | $74 / Sq Ft |
Tax History Compared to Growth
Tax History
| Year | Tax Paid | Tax Assessment Tax Assessment Total Assessment is a certain percentage of the fair market value that is determined by local assessors to be the total taxable value of land and additions on the property. | Land | Improvement |
|---|---|---|---|---|
| 2024 | $3,418 | $23,517 | $4,495 | $19,022 |
| 2023 | $3,353 | $22,942 | $4,204 | $18,738 |
| 2022 | $2,735 | $18,070 | $4,158 | $13,912 |
| 2021 | $3,410 | $17,179 | $3,893 | $13,286 |
| 2020 | $3,495 | $17,008 | $3,338 | $13,670 |
| 2019 | $3,410 | $16,330 | $3,302 | $13,028 |
| 2018 | $3,094 | $15,076 | $3,302 | $11,774 |
| 2017 | $3,051 | $15,146 | $3,302 | $11,844 |
| 2016 | $3,137 | $15,869 | $3,265 | $12,604 |
| 2014 | -- | $0 | $0 | $0 |
Agents Affiliated with this Home
-
C
Seller's Agent in 2022
Connie McClellan
Coldwell Banker Real Estate Advisors
(785) 565-1310
-
Tammy Goodson

Buyer's Agent in 2022
Tammy Goodson
Christian & Associates Real Estate LLC
(785) 587-7145
6 in this area
115 Total Sales
-
Eric Neilson

Seller's Agent in 2018
Eric Neilson
United Country - Milestone Realty and Development
(785) 556-5727
1 in this area
31 Total Sales
Map
Source: Flint Hills Association of REALTORS®
MLS Number: FHR20221730
APN: 211-02-0-10-01-004.00-0
- 2909 Wayne Dr
- 2917 Wayne Dr
- 2505 Meadowood Dr
- 2526 Candlecrest Cir
- 2556 Candlecrest Cir
- 2509 Candle Crest Cir
- 3408 Newbury St
- 3351 Newbury St
- 3412 Churchill St
- 3624 Hawthorne Woods Terrace
- 3725 Hawthorne Woods Cir
- 3601 Hawthorne Woods Terrace
- 3425 Gary Ave
- 3432 Churchill St
- 3605 Hawthorne Woods Terrace
- 3418 Woods Dr
- 2410 Greenbriar Dr Unit G
- 3427 Treesmill Dr
- 3604 Eastridge Cir
- 3450 Stonehenge Dr
- 2718 Circle Rd
- 2716 Circle Rd
- 2719 Circle Rd
- 2717 Circle Rd
- 2714 Circle Rd
- 2721 Circle Rd
- 2819 Marlatt Ave
- 2901 Marlatt Ave
- 2708 Circle Rd
- 2715 Circle Rd
- 2811 Marlatt Ave
- 2715 Browning Ave
- 2721 Browning Ave
- 2904 Sunnyside Dr
- 2704 Circle Rd
- 2725 Browning Ave
- 2911 Marlatt Ave
- 2908 Sunnyside Dr
- 2919 Marlatt Ave
- 2711 Browning Ave
