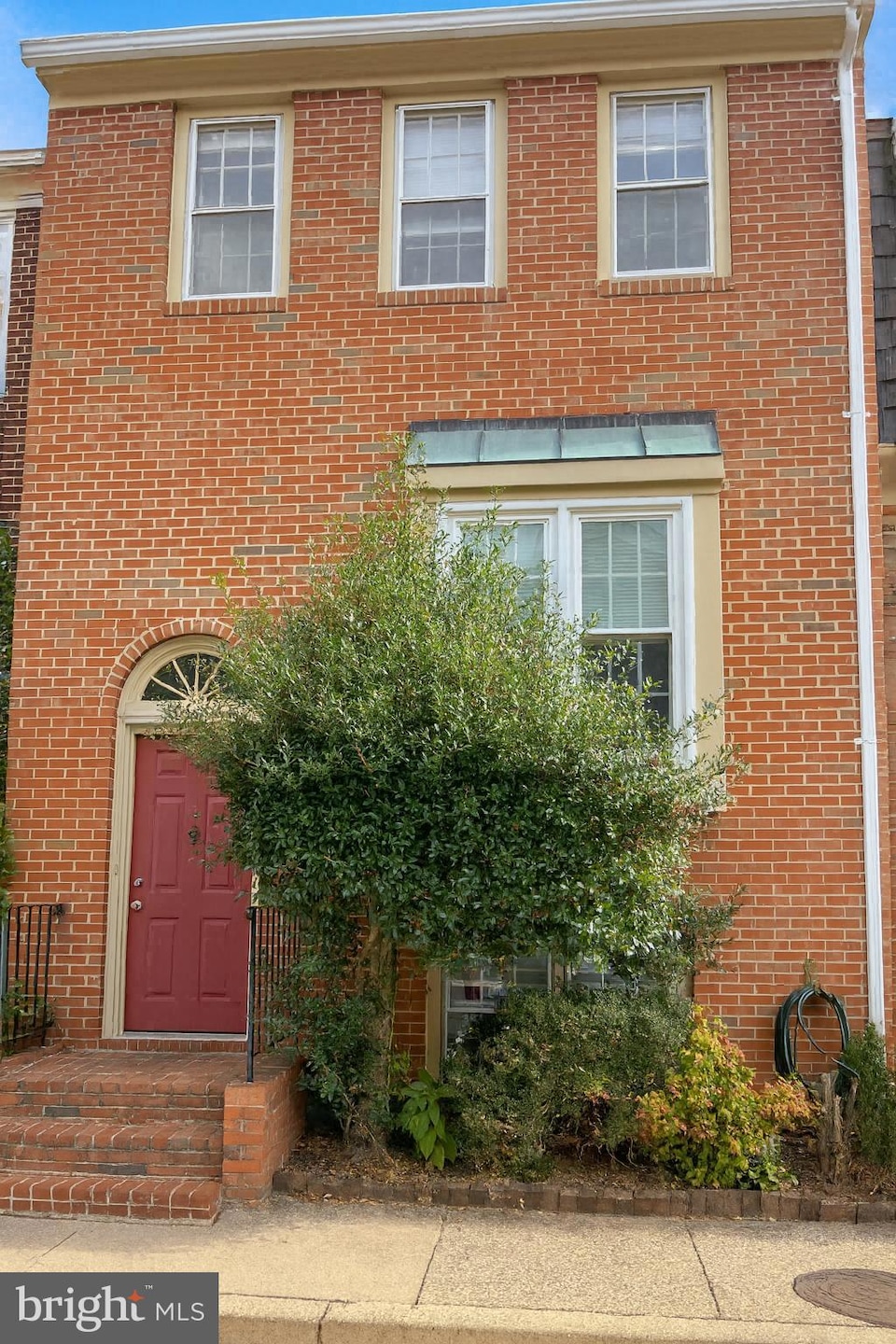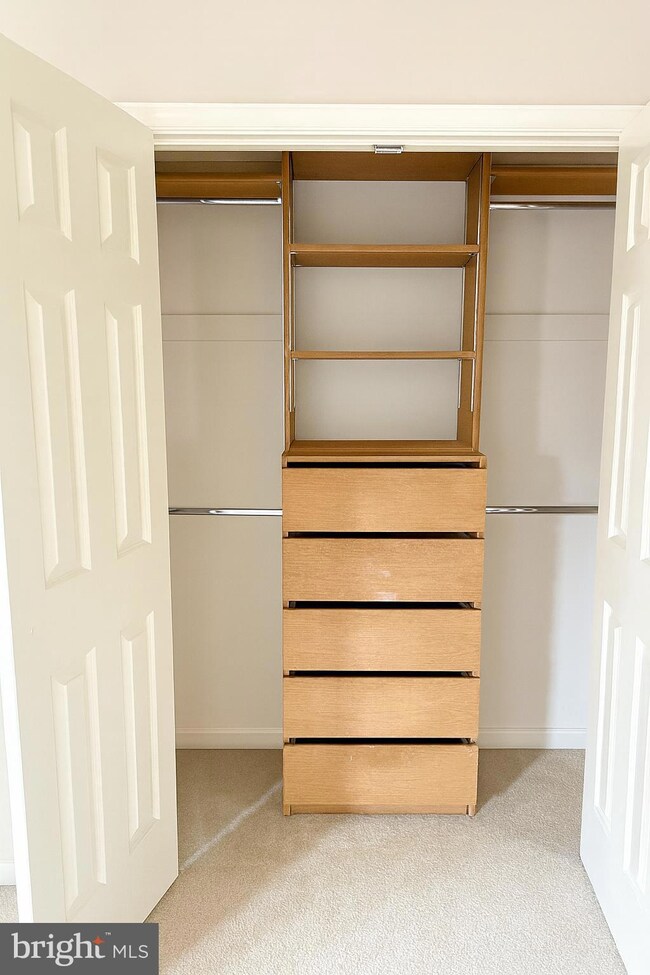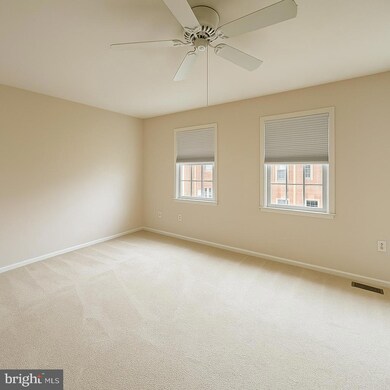2718 Franklin Ct Alexandria, VA 22302
North Ridge NeighborhoodHighlights
- Colonial Architecture
- Recreation Room
- Stainless Steel Appliances
- Deck
- Wood Flooring
- Chair Railings
About This Home
Welcome to 2718 Franklin Court. This beautifully maintained three-level all-brick townhome offers space, comfort, and unbeatable convenience in a quiet community. The entry level features hardwood floors, neutral tones, and an open-concept living and dining area that flows into the kitchen with new stainless steel appliances and a walk-in pantry. Step outside to a private fenced patio with mature landscaping, perfect for morning coffee or entertaining. A powder room completes this level. Upstairs you will find three generously sized bedrooms, including a primary suite with dual closets, one with a custom organizer, and a private en suite bath. A full hall bathroom serves the additional bedrooms.
The lower level includes a spacious family room with high ceilings, built-in shelving, and a cozy brick fireplace, along with a fourth bedroom, full bathroom, laundry room, and extra storage. This home comes with two dedicated parking spaces and ample street parking. Shops, cafes, and grocery stores at Fairlington Center and Bradlee Shopping Center are within walking distance, with Shirlington, Old Town, and Del Ray just minutes away. Easy access to I-395 makes commuting simple. Welcome Home!
Townhouse Details
Home Type
- Townhome
Est. Annual Taxes
- $7,193
Year Built
- Built in 1981
Lot Details
- 1,098 Sq Ft Lot
- Wood Fence
- Property is in very good condition
Home Design
- Colonial Architecture
- Brick Exterior Construction
Interior Spaces
- Property has 3 Levels
- Chair Railings
- Crown Molding
- Ceiling Fan
- Wood Burning Fireplace
- Fireplace With Glass Doors
- Fireplace Mantel
- Window Treatments
- Entrance Foyer
- Living Room
- Dining Room
- Recreation Room
Kitchen
- Stove
- Built-In Microwave
- Dishwasher
- Stainless Steel Appliances
- Disposal
Flooring
- Wood
- Carpet
Bedrooms and Bathrooms
- En-Suite Primary Bedroom
- En-Suite Bathroom
- Bathtub with Shower
- Walk-in Shower
Laundry
- Laundry Room
- Laundry on lower level
- Dryer
- Washer
Finished Basement
- Heated Basement
- Connecting Stairway
- Interior Basement Entry
- Shelving
- Basement Windows
Parking
- Assigned parking located at #48, 12
- On-Street Parking
- 2 Assigned Parking Spaces
Outdoor Features
- Deck
Schools
- Alexandria City High School
Utilities
- Forced Air Heating and Cooling System
- Natural Gas Water Heater
Listing and Financial Details
- Residential Lease
- Security Deposit $3,600
- Tenant pays for cable TV, electricity, gas, internet, all utilities, water, sewer, lawn/tree/shrub care
- Rent includes hoa/condo fee, parking, trash removal
- No Smoking Allowed
- 12-Month Min and 18-Month Max Lease Term
- Available 11/1/25
- $50 Application Fee
- Assessor Parcel Number 50307740
Community Details
Overview
- Chapel Hill Subdivision
Pet Policy
- Pet Size Limit
- Pet Deposit $1,000
- Dogs Allowed
Map
Source: Bright MLS
MLS Number: VAAX2051244
APN: 032.02-05-58
- 2722 Franklin Ct
- 2732 Franklin Ct
- 1735 W Braddock Place Unit 302
- 1730 Osage St
- 4118 36th St S Unit A1
- 1306 Bishop Ln
- 1641 Kenwood Ave
- 3564 S Stafford St
- 4212 36th St S Unit A1
- 903 E Timber Branch Pkwy
- 3468 S Stafford St Unit B2
- 3622 S Taylor St
- 3106 Ravensworth Place
- 811 E Timber Branch Pkwy
- 2708 Central Ave
- 1121 Allison St
- 917 Crestwood Dr
- 2401 Ridge Road Dr
- 4427 36th St S
- 4437 36th St S Unit B2
- 1605 W Braddock Rd
- 1813 Kenwood Ave
- 1516 Woodbine St
- 1626 Kenwood Ave
- 1605 Woodbine St
- 4218 35th St S Unit B2
- 4310 36th St S
- 4426 36th St S Unit B2
- 2508 Davis Ave
- 3531 S Wakefield St Unit A2
- 4603 36th St S Unit B
- 3239 Gunston Rd
- 3359 Martha Custis Dr
- 4692 36th St S Unit B
- 3000 Edgehill Dr
- 1604 Preston Rd
- 4666 34th St S Unit A1
- 4217 32nd Rd S
- 2423 Menokin Dr
- 4670 36th St S Unit A







