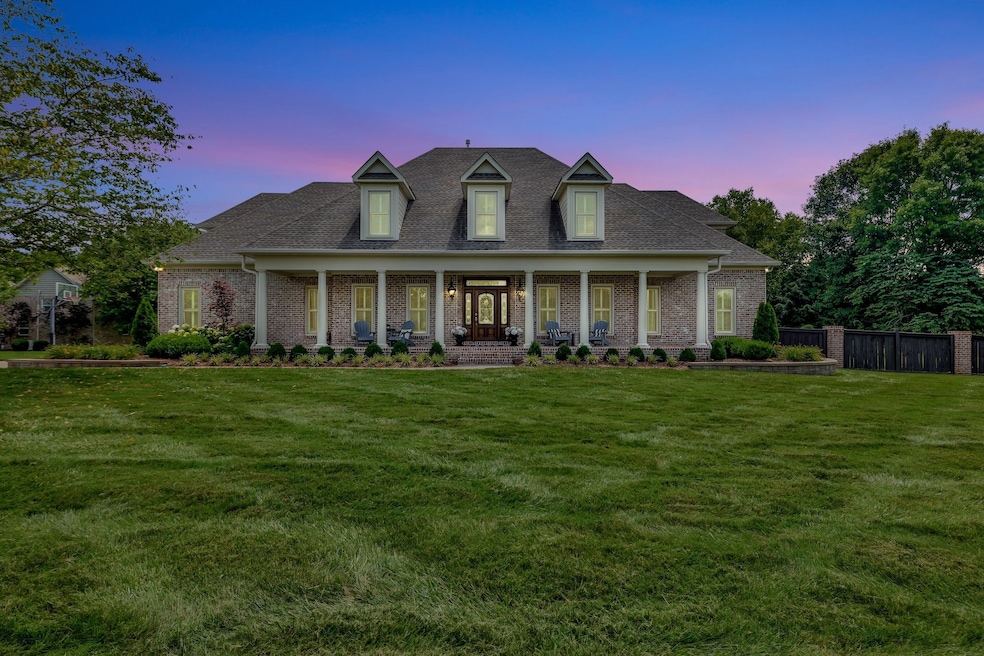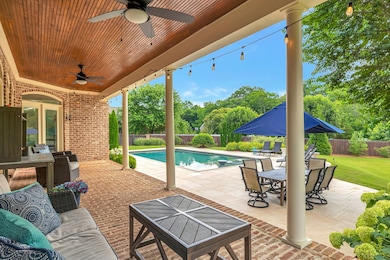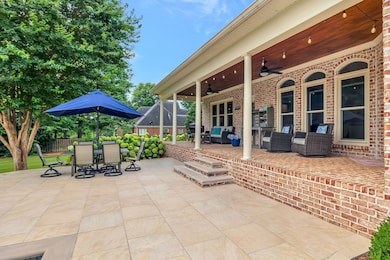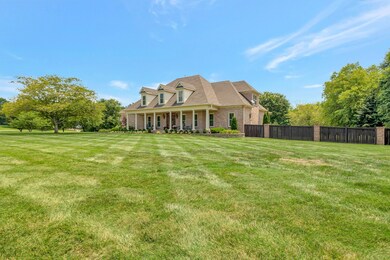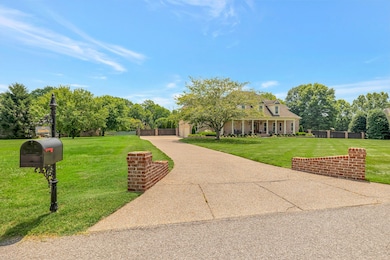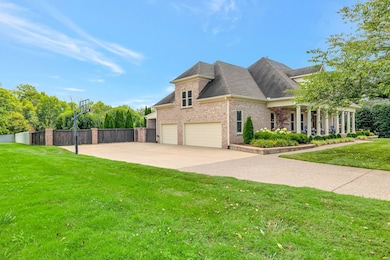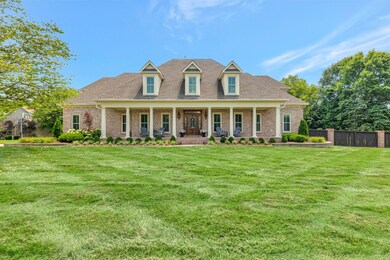
2718 Mclemore Way Franklin, TN 37064
McLemore NeighborhoodEstimated payment $8,852/month
Highlights
- In Ground Pool
- Cooling Available
- Central Heating
- Oak View Elementary School Rated A
- Tile Flooring
- 3 Car Garage
About This Home
**Now showing. Stunning whitewashed brick home on a large, level lot with custom pool and tons of updates—very convenient to Berry Farms and I-65. Property offers over 4,200 square feet of comfortable living space, including an oversized bonus room and two laundry areas for added convenience. Enjoy multiple outdoor living spaces with covered front and back porches overlooking the fenced backyard and sparkling pool—perfect for entertaining or relaxing in privacy. The 3-car garage provides plenty of storage, and the thoughtfully updated interior features high-end finishes. This is one of those rare Franklin homes that checks all the boxes—space, location, and lifestyle! Currently a 3 bedroom septic permit but 4th flexroom has been used as bedroom.
Listing Agent
eXp Realty Brokerage Phone: 6152006260 License # 291175 Listed on: 06/29/2025

Home Details
Home Type
- Single Family
Est. Annual Taxes
- $3,596
Year Built
- Built in 2000
Lot Details
- 0.9 Acre Lot
- Lot Dimensions are 170 x 289
HOA Fees
- $129 Monthly HOA Fees
Parking
- 3 Car Garage
Home Design
- Brick Exterior Construction
Interior Spaces
- 4,283 Sq Ft Home
- Property has 2 Levels
- Tile Flooring
- Crawl Space
- Oven or Range
Bedrooms and Bathrooms
- 3 Bedrooms | 1 Main Level Bedroom
Pool
- In Ground Pool
Schools
- Oak View Elementary School
- Legacy Middle School
- Independence High School
Utilities
- Cooling Available
- Central Heating
- Septic Tank
Community Details
- Association fees include internet
- Mclemore Farms Sec 2 A Subdivision
Listing and Financial Details
- Assessor Parcel Number 094118N B 00700 00010118N
Map
Home Values in the Area
Average Home Value in this Area
Tax History
| Year | Tax Paid | Tax Assessment Tax Assessment Total Assessment is a certain percentage of the fair market value that is determined by local assessors to be the total taxable value of land and additions on the property. | Land | Improvement |
|---|---|---|---|---|
| 2024 | $3,596 | $191,300 | $50,000 | $141,300 |
| 2023 | $3,596 | $191,300 | $50,000 | $141,300 |
| 2022 | $3,596 | $191,300 | $50,000 | $141,300 |
| 2021 | $3,596 | $191,300 | $50,000 | $141,300 |
| 2020 | $3,419 | $154,025 | $30,000 | $124,025 |
| 2019 | $3,419 | $154,025 | $30,000 | $124,025 |
| 2018 | $3,112 | $144,750 | $30,000 | $114,750 |
| 2017 | $3,112 | $144,750 | $30,000 | $114,750 |
| 2016 | $3,112 | $144,750 | $30,000 | $114,750 |
| 2015 | -- | $124,825 | $21,250 | $103,575 |
| 2014 | -- | $124,825 | $21,250 | $103,575 |
Property History
| Date | Event | Price | Change | Sq Ft Price |
|---|---|---|---|---|
| 07/02/2025 07/02/25 | Pending | -- | -- | -- |
| 06/30/2025 06/30/25 | For Sale | $1,525,000 | +281.3% | $356 / Sq Ft |
| 04/01/2019 04/01/19 | Pending | -- | -- | -- |
| 03/29/2019 03/29/19 | For Sale | $400,000 | 0.0% | $94 / Sq Ft |
| 03/17/2019 03/17/19 | Pending | -- | -- | -- |
| 03/12/2019 03/12/19 | For Sale | $400,000 | -32.2% | $94 / Sq Ft |
| 01/09/2017 01/09/17 | Sold | $590,000 | -- | $138 / Sq Ft |
Purchase History
| Date | Type | Sale Price | Title Company |
|---|---|---|---|
| Deed | $590,000 | None Available | |
| Warranty Deed | $495,000 | Bankers Title & Escrow Corp | |
| Warranty Deed | $70,000 | Mid State Title & Escrow Inc |
Mortgage History
| Date | Status | Loan Amount | Loan Type |
|---|---|---|---|
| Open | $660,000 | New Conventional | |
| Closed | $200,000 | New Conventional | |
| Previous Owner | $140,250 | Credit Line Revolving | |
| Previous Owner | $330,000 | Purchase Money Mortgage | |
| Previous Owner | $174,000 | Unknown | |
| Previous Owner | $175,000 | Unknown | |
| Previous Owner | $150,000 | No Value Available | |
| Closed | $80,000 | No Value Available |
Similar Homes in Franklin, TN
Source: Realtracs
MLS Number: 2925309
APN: 118N-B-007.00
- 2562 Goose Creek Bypass
- 2531 Goose Creek Bypass
- 8025 Southvale Blvd
- 8024 Southvale Blvd
- 3001 Snowbird Ct
- 4000 Forestside Dr
- 8007 Southvale Blvd
- 7007 Southvale Blvd
- 4036 Forestside Dr
- 7018 Southvale Blvd
- 8013 Southvale Blvd
- 8031 Southvale Blvd
- 4006 Forestside Dr
- 8034 Southvale Blvd
- 4012 Forestside Dr
- 8006 Southvale Blvd
- 2115 Hollydale Alley
- 4018 Forrestside Dr
- 8019 Southvale Blvd
- 3012 Long Branch Cir
