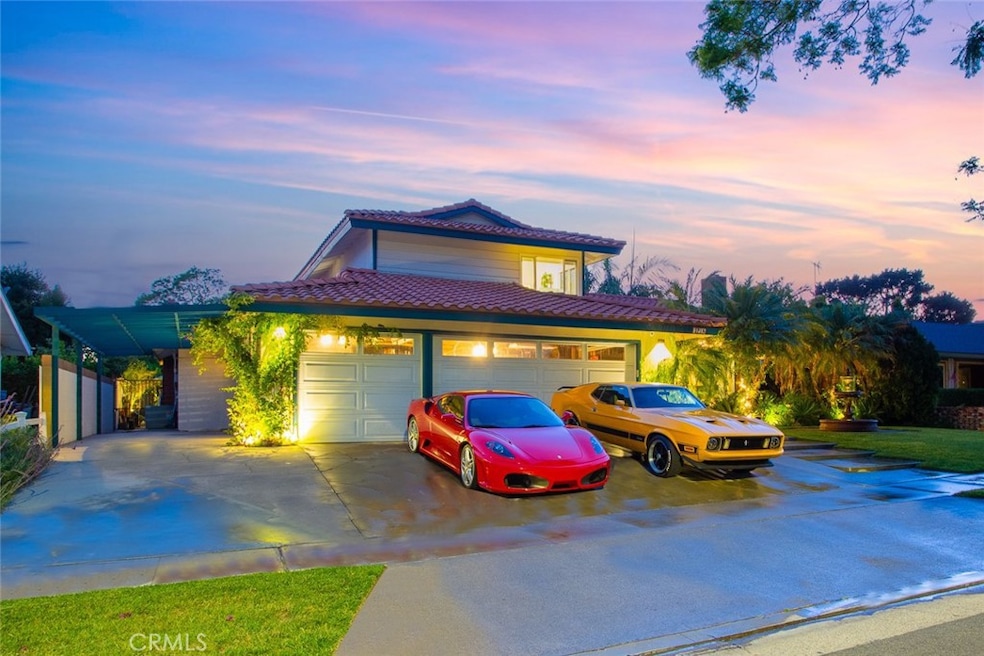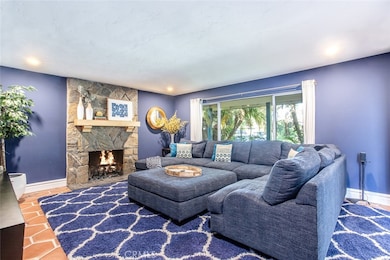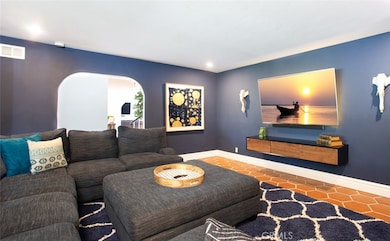2718 N Wright St Santa Ana, CA 92705
Portola Park NeighborhoodHighlights
- In Ground Pool
- Quartz Countertops
- No HOA
- Primary Bedroom Suite
- Lawn
- 3 Car Direct Access Garage
About This Home
This HGTV-inspired remodel is a one-of-a-kind retreat tucked away in a highly desirable cul-de-sac, just minutes from the historic Orange Circle.
The home’s exterior welcomes you with a dramatic Spanish-style fountain framed by lush tropical landscaping and uplighting for an enchanting nighttime ambiance. A sparkling swimming pool with above-ground jets makes the backyard feel like a resort getaway.
Inside, every detail has been carefully curated. Incredible handmade Spanish terra cotta floors flow throughout, accented by hand-painted custom Spanish tiles both inside and out. The kitchen showcases a marble diamond-pattern backsplash, a custom-converted wine barrel sink, and Moroccan hand-hammered stamped faucets — truly unique artisan features. Bathrooms have been completely remodeled with modern finishes, including elegant lighting and backup LED features for added convenience.
Two large living and family rooms provide ample space for entertaining and everyday living, while custom finishes throughout add warmth and character. The home is fully equipped with premium appliances, including a Samsung Smart TV refrigerator.
For ease of living, pool service and lawn care are included.
Listing Agent
Tourvia Brokerage Phone: 310-400-0577 License #01760177 Listed on: 09/29/2025
Home Details
Home Type
- Single Family
Est. Annual Taxes
- $8,609
Year Built
- Built in 1964
Lot Details
- 6,994 Sq Ft Lot
- Cul-De-Sac
- Landscaped
- Lawn
Parking
- 3 Car Direct Access Garage
- 2 Open Parking Spaces
- Parking Available
Home Design
- Entry on the 1st floor
Interior Spaces
- 2,500 Sq Ft Home
- 2-Story Property
- Insulated Windows
- Blinds
- Bay Window
- Window Screens
- Entryway
- Family Room with Fireplace
- Living Room with Fireplace
Kitchen
- Electric Oven
- Gas Cooktop
- Water Line To Refrigerator
- Quartz Countertops
Bedrooms and Bathrooms
- 4 Bedrooms
- Primary Bedroom Suite
- Walk-In Closet
- Upgraded Bathroom
- Granite Bathroom Countertops
- Quartz Bathroom Countertops
- Makeup or Vanity Space
- Bathtub with Shower
- Walk-in Shower
Laundry
- Laundry Room
- Laundry in Garage
- Dryer
- Washer
Outdoor Features
- In Ground Pool
- Exterior Lighting
Location
- Suburban Location
Utilities
- Central Heating and Cooling System
- Water Heater
- Water Purifier
Listing and Financial Details
- Security Deposit $6,500
- Rent includes gardener, pool
- 12-Month Minimum Lease Term
- Available 6/1/24
- Tax Lot 19
- Tax Tract Number 5115
- Assessor Parcel Number 39018126
Community Details
Overview
- No Home Owners Association
Pet Policy
- Limit on the number of pets
- Pet Size Limit
- Cats Allowed
Map
Source: California Regional Multiple Listing Service (CRMLS)
MLS Number: OC25228321
APN: 390-181-26
- 2544 Forest Lake Unit 20
- 1529 E Canyon Lake Ave Unit 140
- 2508 View Lake Unit 160
- 2509 View Lake
- 1609 E Canyon Lake Ave Unit 137
- 1609 Franzen Ave
- 707 E Tularosa Ave
- 1024 E Tularosa Ave
- 2717 Dayna St
- 660 S Glassell St Unit 84
- 660 S Glassell St Unit 80
- 2301 N Lyon St
- 447 S Shaffer St
- 354 E Culver Ave
- 2602 N Tustin Ave Unit D
- 2608 N Tustin Ave
- 2516 N Tustin Ave Unit A
- 528 E Palmyra Ave
- 2518 N Tustin Ave Unit E
- 2514 N Tustin Ave Unit 71
- 824 E Fairway Dr
- 1201 Fairhaven Ave
- 832 E La Veta Ave
- 1100 Fairhaven Ave
- 538 E Chalynn Cir
- 701 E Chalynn Cir
- 1429 E Albion Ln
- 1221 Beechwood St
- 2414 N Tustin Ave
- 228 E Culver Ave
- 913 Clemensen Ave
- 1950 E Santa Clara Ave
- 1616 E Rock Creek Dr
- 401 W La Veta Ave
- 824 S Ponderosa St
- 500-540 S La Veta Park Cir
- 815 Ponderosa St
- 1529 E 21st St
- 1545 E 21st St
- 2002 E Santa Clara Ave







