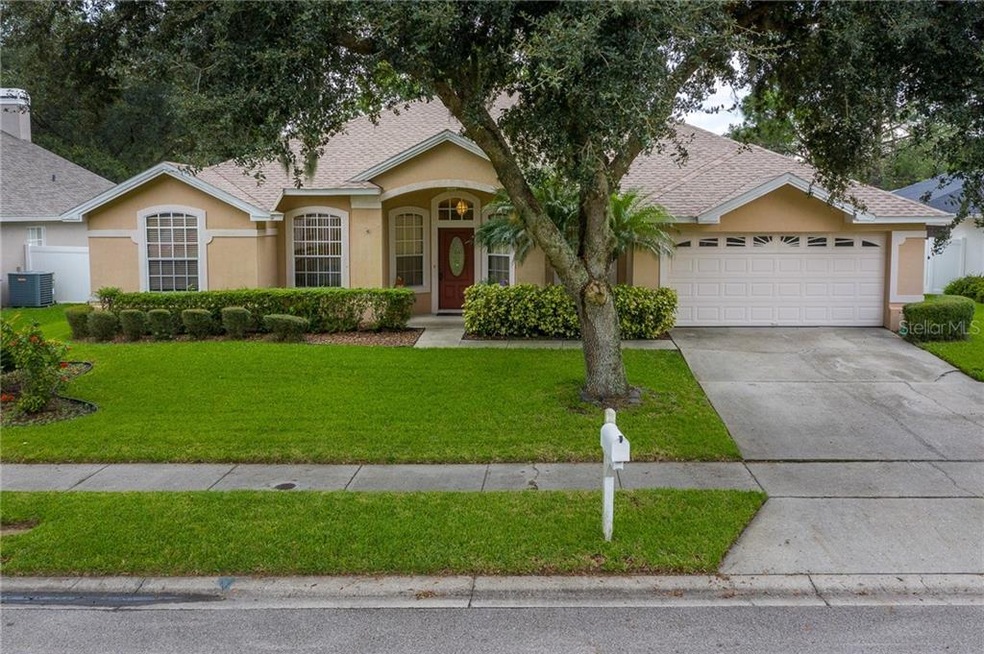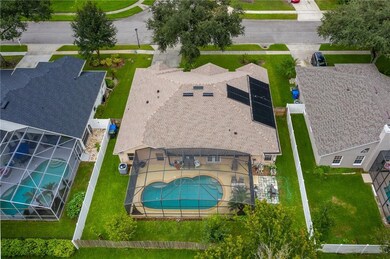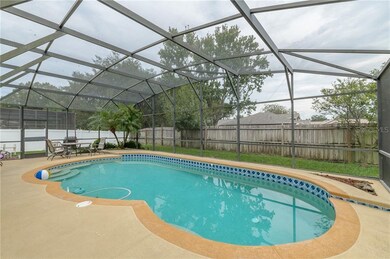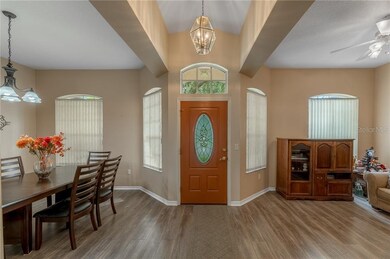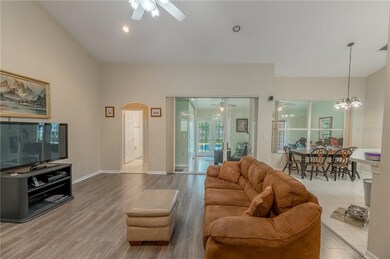
2718 Running Springs Loop Oviedo, FL 32765
Estimated Value: $571,000 - $659,000
Highlights
- Private Pool
- Skylights
- Tile Flooring
- Carillon Elementary School Rated A-
- 2 Car Attached Garage
- Central Heating and Cooling System
About This Home
As of October 2020Location Location Location! Amazing 4/3/1 house with everything you are looking for! The home features a spacious master room, bonus room, family room, new laminate wood floor, new Roof, and new A/C. Step outside and you find a Solar Heated Screened Pool and Spacious Deck Perfect for BBQ's and family get togethers. The home is also completely fenced in for privacy. Perfect location also! Only minutes away to UCF Stadium, UCF, and walking distance to Great Schools. Submit your offer today! MULTIPLE OFFER SITUATION
Last Agent to Sell the Property
LPT REALTY, LLC License #3435337 Listed on: 09/29/2020

Home Details
Home Type
- Single Family
Est. Annual Taxes
- $3,100
Year Built
- Built in 1997
Lot Details
- 8,954 Sq Ft Lot
- South Facing Home
- Fenced
- Property is zoned PUD
HOA Fees
- $31 Monthly HOA Fees
Parking
- 2 Car Attached Garage
Home Design
- Slab Foundation
- Shingle Roof
- Block Exterior
- Stone Siding
Interior Spaces
- 2,393 Sq Ft Home
- 1-Story Property
- Ceiling Fan
- Skylights
Kitchen
- Range with Range Hood
- Dishwasher
Flooring
- Laminate
- Tile
Bedrooms and Bathrooms
- 4 Bedrooms
- Split Bedroom Floorplan
Laundry
- Dryer
- Washer
Pool
- Private Pool
Utilities
- Central Heating and Cooling System
- Underground Utilities
- Electric Water Heater
- Cable TV Available
Community Details
- Nexus Community Management Association, Phone Number (321) 315-0501
- Little Creek Ph 1B Subdivision
Listing and Financial Details
- Down Payment Assistance Available
- Homestead Exemption
- Visit Down Payment Resource Website
- Tax Lot 88
- Assessor Parcel Number 25-21-31-5LP-0000-0880
Ownership History
Purchase Details
Home Financials for this Owner
Home Financials are based on the most recent Mortgage that was taken out on this home.Purchase Details
Home Financials for this Owner
Home Financials are based on the most recent Mortgage that was taken out on this home.Purchase Details
Home Financials for this Owner
Home Financials are based on the most recent Mortgage that was taken out on this home.Purchase Details
Home Financials for this Owner
Home Financials are based on the most recent Mortgage that was taken out on this home.Purchase Details
Home Financials for this Owner
Home Financials are based on the most recent Mortgage that was taken out on this home.Purchase Details
Similar Homes in Oviedo, FL
Home Values in the Area
Average Home Value in this Area
Purchase History
| Date | Buyer | Sale Price | Title Company |
|---|---|---|---|
| Bradley Gregory Scott | $400,000 | Nu World Title Llc | |
| Rosa Francisco E | $389,900 | First American Title Ins Co | |
| Cramblett William | -- | Watson Title Services Inc | |
| Rosa Fransisco E | $356,000 | -- | |
| Frisk James H | $30,500 | -- | |
| Rosa Fransisco E | $158,700 | -- |
Mortgage History
| Date | Status | Borrower | Loan Amount |
|---|---|---|---|
| Open | Bradley Gregory Scott | $320,000 | |
| Previous Owner | Rosa Francisco E | $219,400 | |
| Previous Owner | Rosa Francisco E | $227,000 | |
| Previous Owner | Rosa Francisco E | $50,000 | |
| Previous Owner | Rosa Francisco E | $194,950 | |
| Previous Owner | Cramblett William | $60,000 | |
| Previous Owner | Cramblett William | $284,800 | |
| Previous Owner | Frisk James H | $50,000 | |
| Previous Owner | Frisk James N | $170,000 | |
| Previous Owner | Frisk James H | $45,000 | |
| Previous Owner | Frisk James H | $123,290 |
Property History
| Date | Event | Price | Change | Sq Ft Price |
|---|---|---|---|---|
| 10/28/2020 10/28/20 | Sold | $400,000 | +5.3% | $167 / Sq Ft |
| 09/29/2020 09/29/20 | Pending | -- | -- | -- |
| 09/29/2020 09/29/20 | For Sale | $380,000 | -- | $159 / Sq Ft |
Tax History Compared to Growth
Tax History
| Year | Tax Paid | Tax Assessment Tax Assessment Total Assessment is a certain percentage of the fair market value that is determined by local assessors to be the total taxable value of land and additions on the property. | Land | Improvement |
|---|---|---|---|---|
| 2024 | $5,367 | $364,288 | -- | -- |
| 2023 | $5,043 | $353,678 | $0 | $0 |
| 2021 | $4,815 | $333,376 | $77,000 | $256,376 |
| 2020 | $3,142 | $228,646 | $0 | $0 |
| 2019 | $3,100 | $223,505 | $0 | $0 |
| 2018 | $3,068 | $219,338 | $0 | $0 |
| 2017 | $2,966 | $214,827 | $0 | $0 |
| 2016 | $3,077 | $211,881 | $0 | $0 |
| 2015 | $3,089 | $208,945 | $0 | $0 |
| 2014 | $3,089 | $207,287 | $0 | $0 |
Agents Affiliated with this Home
-
Karina Turcios

Seller's Agent in 2020
Karina Turcios
LPT REALTY, LLC
(407) 346-7606
1 in this area
72 Total Sales
-
Jeremy Gomez

Seller Co-Listing Agent in 2020
Jeremy Gomez
G WORLD PROPERTIES
(407) 927-5988
1 in this area
361 Total Sales
-
Denise McKinley

Buyer's Agent in 2020
Denise McKinley
RE/MAX
(407) 625-0635
33 in this area
207 Total Sales
Map
Source: Stellar MLS
MLS Number: O5895683
APN: 25-21-31-5LP-0000-0880
- 2674 Sugar Pine Run
- 1046 Seminole Creek Dr
- 1008 Soldier Creek Ct
- 2780 Running Springs Loop
- 1014 Seminole Creek Dr Unit 1
- 1008 Turtle Creek Dr
- 2843 Strand Cir
- 2853 Strand Cir
- 1585 Maidencane Loop
- 1115 Parker Canal Ct
- 1046 Shinnecock Hills Dr
- 2318 Bellefield Cove
- 1764 Carillon Park Dr
- 1016 Ohanlon Ct
- 3332 Lone Cypress Point
- 1017 Gould Place
- 1027 Dees Dr
- 1969 Crystal Downs Ct
- 1044 Dees Dr
- 2111 Turnberry Dr
- 2718 Running Springs Loop
- 2720 Running Springs Loop
- 2716 Running Springs Loop
- 1039 California Creek Dr
- 2722 Running Springs Loop
- 2714 Running Springs Loop
- 1037 California Creek Dr
- 2625 Fallbrook Dr
- 2721 Running Springs Loop
- 1041 California Creek Dr
- 2724 Running Springs Loop
- 2712 Running Springs Loop
- 1035 California Creek Dr
- 2627 Fallbrook Dr
- 2723 Running Springs Loop
- 2676 Sugar Pine Run
- 1043 California Creek Dr
- 2726 Running Springs Loop
- 1033 California Creek Dr
- 2710 Running Springs Loop
