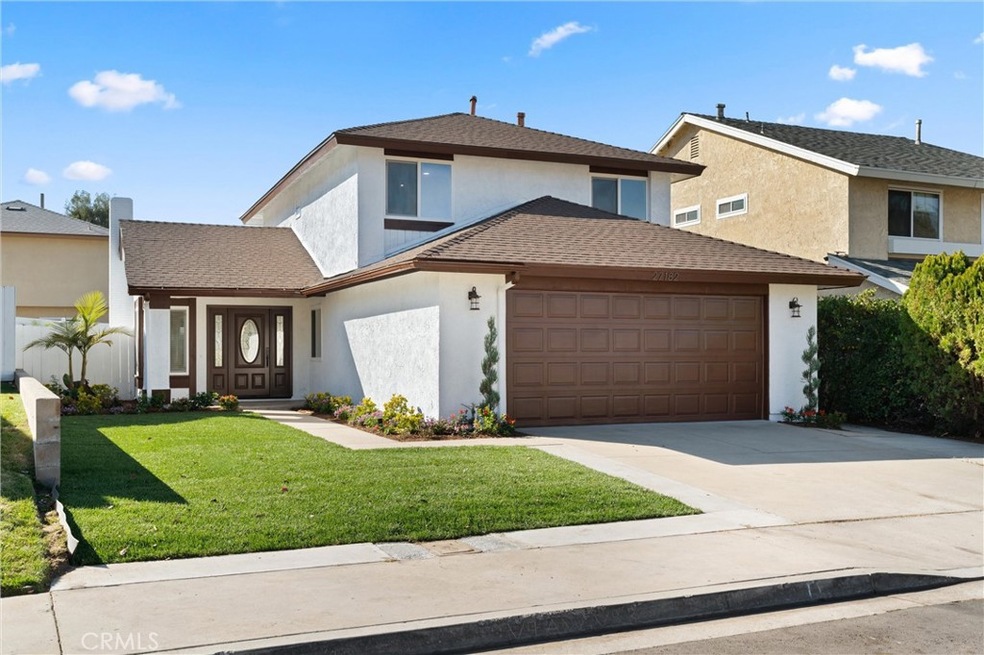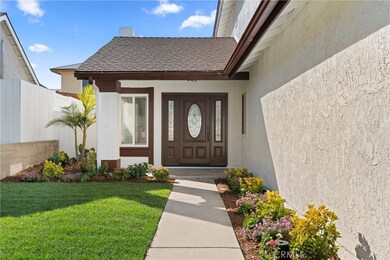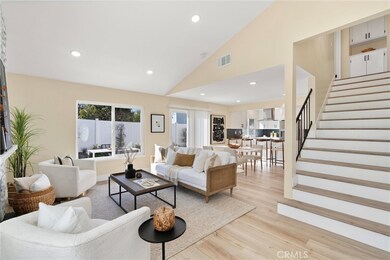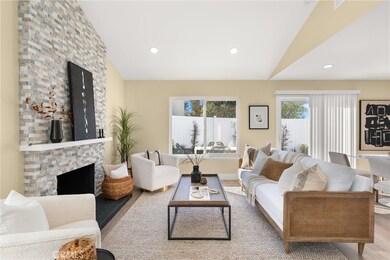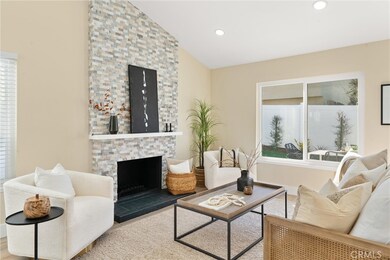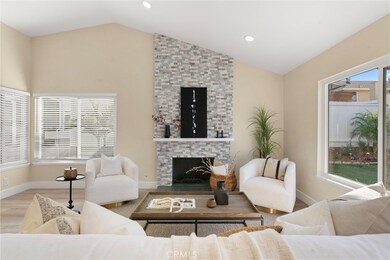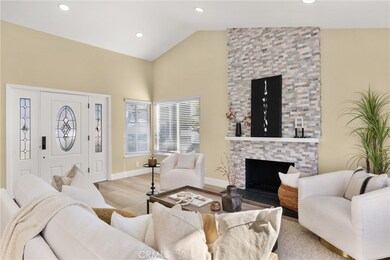
27182 Coachman Way Lake Forest, CA 92630
Highlights
- Updated Kitchen
- Open Floorplan
- Main Floor Bedroom
- Lake Forest Elementary School Rated A-
- Cathedral Ceiling
- Quartz Countertops
About This Home
As of January 2025Welcome to your dream home in the heart of Lake Forest! This beautifully upgraded 4-bedroom, 3-full bathroom residence boasts a fresh and modern aesthetic that is sure to impress. As you step through the brand new front door, you'll be greeted by an expansive open living space featuring high cathedral ceilings and an abundance of natural light, creating an inviting atmosphere for family gatherings and entertaining. The entire home showcases elegant vinyl flooring complemented by new baseboards, ensuring a seamless flow throughout. Each bathroom has been fully upgraded with stylish new sinks and vanities, providing a luxurious touch. The heart of the home—the kitchen—is a chef's delight, featuring a gorgeous quartz waterfall breakfast counter, brand new stainless steel appliances, and shaker Pariott self-close drawers and cabinets, perfect for all your culinary endeavors. Recessed lighting has been thoughtfully added throughout, enhancing the home's ambiance, while all-new hardware and full interior paint offer a fresh, cohesive look. Enjoy the benefits of vinyl windows and doors, allowing for energy efficiency and easy maintenance. Retreat to the large master suite, which boasts a spacious walk-in closet and a stunning en suite bathroom featuring a custom walk-in shower equipped with Moen upgraded showerheads and a double sink vanity. New chandeliers and lighting fixtures throughout the home add a touch of elegance. Outside, you'll find all-new landscaping and full exterior paint that enhance the home's curb appeal. The property also includes a two-car garage with finished walls and epoxy flooring, perfect for storage or additional workspace. The gorgeous wide staircase leads to spacious secondary bedrooms, including a convenient downstairs main floor bedroom with a full bath. Located close to schools, freeways, shops, restaurants, and the Lake Forest Sports Park, this home offers both comfort and convenience. Plus, there is no HOA and no Melaroos, making this property even more appealing. Don’t miss the opportunity to make this stunning property your own!
Last Agent to Sell the Property
LPT Realty, Inc Brokerage Phone: 714-814-7834 License #01945018 Listed on: 01/03/2025

Home Details
Home Type
- Single Family
Est. Annual Taxes
- $5,660
Year Built
- Built in 1980 | Remodeled
Lot Details
- 4,500 Sq Ft Lot
- Vinyl Fence
- Wood Fence
- Density is up to 1 Unit/Acre
Parking
- 2 Car Attached Garage
- Parking Available
- Driveway
Home Design
- Turnkey
Interior Spaces
- 1,644 Sq Ft Home
- 2-Story Property
- Open Floorplan
- Cathedral Ceiling
- Recessed Lighting
- Family Room with Fireplace
- Family Room Off Kitchen
- Vinyl Flooring
Kitchen
- Updated Kitchen
- Open to Family Room
- Breakfast Bar
- Gas Oven
- Gas Cooktop
- Microwave
- Dishwasher
- Quartz Countertops
- Self-Closing Drawers and Cabinet Doors
Bedrooms and Bathrooms
- 4 Bedrooms | 1 Main Level Bedroom
- Walk-In Closet
- 3 Full Bathrooms
Laundry
- Laundry Room
- Laundry in Garage
Outdoor Features
- Concrete Porch or Patio
- Exterior Lighting
Utilities
- Central Heating and Cooling System
- Natural Gas Connected
- Water Heater
Listing and Financial Details
- Tax Lot 26
- Tax Tract Number 9850
- Assessor Parcel Number 83743202
- $21 per year additional tax assessments
- Seller Considering Concessions
Community Details
Overview
- No Home Owners Association
- Wind Rows Subdivision
Recreation
- Park
- Horse Trails
- Hiking Trails
- Bike Trail
Ownership History
Purchase Details
Purchase Details
Home Financials for this Owner
Home Financials are based on the most recent Mortgage that was taken out on this home.Purchase Details
Home Financials for this Owner
Home Financials are based on the most recent Mortgage that was taken out on this home.Purchase Details
Home Financials for this Owner
Home Financials are based on the most recent Mortgage that was taken out on this home.Purchase Details
Purchase Details
Home Financials for this Owner
Home Financials are based on the most recent Mortgage that was taken out on this home.Purchase Details
Home Financials for this Owner
Home Financials are based on the most recent Mortgage that was taken out on this home.Similar Homes in the area
Home Values in the Area
Average Home Value in this Area
Purchase History
| Date | Type | Sale Price | Title Company |
|---|---|---|---|
| Grant Deed | -- | None Listed On Document | |
| Grant Deed | $1,320,000 | Chicago Title Company | |
| Grant Deed | $440,000 | Lawyers Title Company | |
| Grant Deed | -- | Lawyers Title Company | |
| Trustee Deed | -- | Accommodation | |
| Interfamily Deed Transfer | -- | Old Republic Title Company | |
| Grant Deed | $672,000 | Old Republic Title Company |
Mortgage History
| Date | Status | Loan Amount | Loan Type |
|---|---|---|---|
| Previous Owner | $1,056,000 | New Conventional | |
| Previous Owner | $1,056,000 | New Conventional | |
| Previous Owner | $150,000 | New Conventional | |
| Previous Owner | $253,000 | New Conventional | |
| Previous Owner | $281,000 | New Conventional | |
| Previous Owner | $287,000 | Unknown | |
| Previous Owner | $298,000 | Purchase Money Mortgage | |
| Previous Owner | $134,380 | Stand Alone Second | |
| Previous Owner | $537,520 | Balloon | |
| Previous Owner | $50,000 | Credit Line Revolving | |
| Previous Owner | $285,000 | Unknown | |
| Previous Owner | $30,000 | Credit Line Revolving | |
| Previous Owner | $232,000 | Stand Alone First | |
| Previous Owner | $30,000 | Stand Alone Second | |
| Previous Owner | $15,000 | Stand Alone Second | |
| Previous Owner | $10,000 | Credit Line Revolving | |
| Previous Owner | $163,500 | Unknown |
Property History
| Date | Event | Price | Change | Sq Ft Price |
|---|---|---|---|---|
| 01/26/2025 01/26/25 | Sold | $1,320,000 | +1.6% | $803 / Sq Ft |
| 01/06/2025 01/06/25 | Pending | -- | -- | -- |
| 01/03/2025 01/03/25 | For Sale | $1,299,000 | +31.7% | $790 / Sq Ft |
| 10/28/2024 10/28/24 | Sold | $986,555 | +9.7% | $600 / Sq Ft |
| 10/05/2024 10/05/24 | Pending | -- | -- | -- |
| 09/26/2024 09/26/24 | For Sale | $899,000 | -- | $547 / Sq Ft |
Tax History Compared to Growth
Tax History
| Year | Tax Paid | Tax Assessment Tax Assessment Total Assessment is a certain percentage of the fair market value that is determined by local assessors to be the total taxable value of land and additions on the property. | Land | Improvement |
|---|---|---|---|---|
| 2024 | $5,660 | $555,499 | $385,828 | $169,671 |
| 2023 | $5,525 | $544,607 | $378,262 | $166,345 |
| 2022 | $5,425 | $533,929 | $370,845 | $163,084 |
| 2021 | $5,316 | $523,460 | $363,573 | $159,887 |
| 2020 | $5,268 | $518,093 | $359,845 | $158,248 |
| 2019 | $5,162 | $507,935 | $352,789 | $155,146 |
| 2018 | $5,064 | $497,976 | $345,872 | $152,104 |
| 2017 | $4,961 | $488,212 | $339,090 | $149,122 |
| 2016 | $4,878 | $478,640 | $332,441 | $146,199 |
| 2015 | $4,818 | $471,451 | $327,448 | $144,003 |
| 2014 | $4,713 | $462,216 | $321,033 | $141,183 |
Agents Affiliated with this Home
-
Michelle Hill

Seller's Agent in 2025
Michelle Hill
LPT Realty, Inc
(714) 814-7834
6 in this area
73 Total Sales
-
Kollin Hill

Seller Co-Listing Agent in 2025
Kollin Hill
LPT Realty, Inc
(949) 677-6300
23 in this area
143 Total Sales
-
Beau Beardslee

Buyer's Agent in 2025
Beau Beardslee
First Team Real Estate
(949) 702-7752
9 in this area
151 Total Sales
-
Marcos Vargas

Seller's Agent in 2024
Marcos Vargas
Seven Gables Real Estate
(714) 832-2000
2 in this area
164 Total Sales
-
Eduardo Vargas

Seller Co-Listing Agent in 2024
Eduardo Vargas
Seven Gables Real Estate
(714) 832-2000
2 in this area
168 Total Sales
Map
Source: California Regional Multiple Listing Service (CRMLS)
MLS Number: OC24255522
APN: 837-432-02
- 27231 Eastridge Dr
- 27322 Eastridge Dr
- 20904 Parkside
- 27385 Osuna
- 21391 Brandy Wine Ln
- 27412 Osuna
- 21522 Pedroso
- 21091 Redwood Ln
- 27241 Las Nieves
- 27294 Las Nieves
- 20702 El Toro Rd Unit 318
- 20702 El Toro Rd Unit 6
- 20702 El Toro Rd Unit 300
- 20702 El Toro Rd Unit 379
- 20702 El Toro Rd Unit 359
- 21492 Countryside Dr
- 225 Bryce Run
- 155 Bryce Run
- 21592 Rushford Dr
- 26474 Sagewood Unit 14
