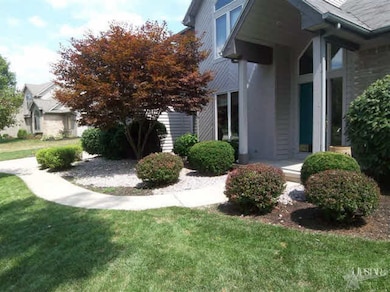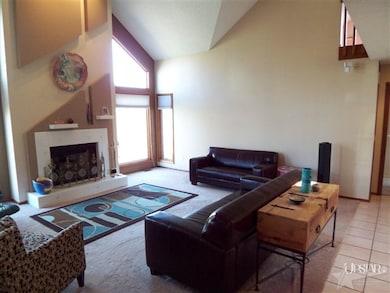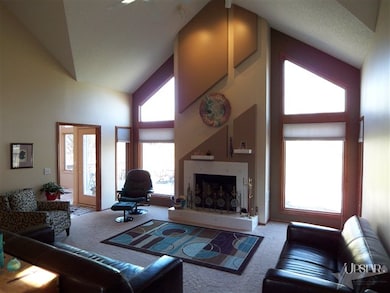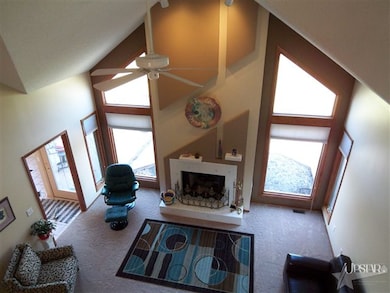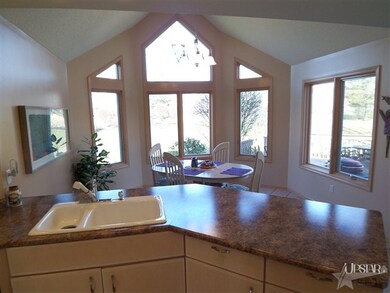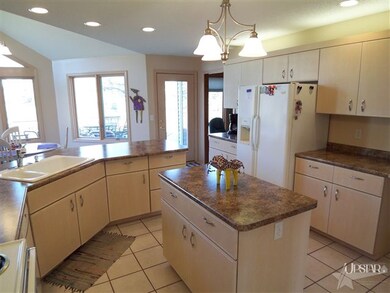
2719 Crossbranch Ct Fort Wayne, IN 46825
North Pointe NeighborhoodEstimated Value: $409,932 - $482,000
Highlights
- Living Room with Fireplace
- Community Pool
- 2 Car Attached Garage
- Partially Wooded Lot
- Covered patio or porch
- Garden Bath
About This Home
As of April 2013Price Reduced. Will entertian a Land Contract/Rent. Newly remodeled! Paint, flooring, countertops, fixtures and much more. This beautiful 1.5 story on nearly 1/2 an acre has 3 bedrooms, 4 ba(2 full,2 half)with the master on the main floor and a finished basement with a custom built wet bar. This home has fresh paint and carpet throughout. Open floor plan with cathedral trapezoid ceilings and windows in the great room and nook area. Custom fireplace and a wall of windows in the great room really sets this home apart. The basement is great for entertaining with the wet bar and plenty of room for gaming tables. The huge master suite includes double sinks, a garden tub and a separate shower. The master bedroom opens up to a 16x16 deck that is attached to a brick patio and another large deck.The landscaping is mature and provides plenty of privacy.There is also an underground fence that will stay for any pets. Plenty of storage in the walk in attic and oversized 2 car garage.
Home Details
Home Type
- Single Family
Est. Annual Taxes
- $2,215
Year Built
- Built in 1993
Lot Details
- 0.41 Acre Lot
- Lot Dimensions are 119x151
- Sloped Lot
- Partially Wooded Lot
HOA Fees
- $19 Monthly HOA Fees
Home Design
- Brick Exterior Construction
- Vinyl Construction Material
Interior Spaces
- 2-Story Property
- Ceiling Fan
- Living Room with Fireplace
- Electric Dryer Hookup
Kitchen
- Electric Oven or Range
- Disposal
Bedrooms and Bathrooms
- 3 Bedrooms
- En-Suite Primary Bedroom
- Garden Bath
Finished Basement
- 1 Bathroom in Basement
- 2 Bedrooms in Basement
- Natural lighting in basement
Parking
- 2 Car Attached Garage
- Garage Door Opener
Utilities
- Forced Air Heating and Cooling System
- Heating System Uses Gas
Additional Features
- Covered patio or porch
- Suburban Location
Listing and Financial Details
- Assessor Parcel Number 02-08-08-103-005.000-072
Community Details
Recreation
- Community Pool
Ownership History
Purchase Details
Home Financials for this Owner
Home Financials are based on the most recent Mortgage that was taken out on this home.Similar Homes in Fort Wayne, IN
Home Values in the Area
Average Home Value in this Area
Purchase History
| Date | Buyer | Sale Price | Title Company |
|---|---|---|---|
| Creedmore Ricky D | -- | Service Link Crs |
Mortgage History
| Date | Status | Borrower | Loan Amount |
|---|---|---|---|
| Closed | Creedmore Ricky D | $180,097 | |
| Closed | Mcallister Lois J | $137,000 | |
| Closed | Mcallister Lois J | $173,000 | |
| Closed | Mcallister Michael J | $180,000 | |
| Closed | Mcallister Michael J | $23,000 |
Property History
| Date | Event | Price | Change | Sq Ft Price |
|---|---|---|---|---|
| 04/05/2013 04/05/13 | Sold | $235,000 | -4.1% | $65 / Sq Ft |
| 03/07/2013 03/07/13 | Pending | -- | -- | -- |
| 03/07/2013 03/07/13 | For Sale | $245,000 | -- | $68 / Sq Ft |
Tax History Compared to Growth
Tax History
| Year | Tax Paid | Tax Assessment Tax Assessment Total Assessment is a certain percentage of the fair market value that is determined by local assessors to be the total taxable value of land and additions on the property. | Land | Improvement |
|---|---|---|---|---|
| 2024 | $4,174 | $389,900 | $53,600 | $336,300 |
| 2022 | $3,878 | $340,900 | $53,600 | $287,300 |
| 2021 | $3,205 | $284,000 | $38,700 | $245,300 |
| 2020 | $2,918 | $265,400 | $38,700 | $226,700 |
| 2019 | $2,903 | $265,400 | $38,700 | $226,700 |
| 2018 | $2,884 | $261,900 | $38,700 | $223,200 |
| 2017 | $2,835 | $255,200 | $38,700 | $216,500 |
| 2016 | $2,684 | $245,600 | $38,700 | $206,900 |
| 2014 | $2,340 | $225,700 | $38,700 | $187,000 |
| 2013 | $2,294 | $221,600 | $38,700 | $182,900 |
Agents Affiliated with this Home
-
Neal Sherk

Seller's Agent in 2013
Neal Sherk
North Eastern Group Realty
(260) 341-0714
1 in this area
91 Total Sales
Map
Source: Indiana Regional MLS
MLS Number: 201302214
APN: 02-08-08-103-005.000-072
- 2707 Crossbranch Ct
- 2814 Meadow Stream
- 8777 Artemis Ln
- 3018 Caradoza Cove
- 8646 Artemis Ln
- 8657 Artemis Ln
- 8689 Artemis Ln
- 4317 Veritas Blvd
- 4307 Veritas Blvd Unit E15
- 4302 Osiris Ln
- 4314 Osiris Ln
- 8603 Artemis Ln
- 4278 Osiris Ln
- 8635 Artemis Ln
- 8711 Artemis Ln
- 4319 Veritas Blvd
- 4290 Osiris Ln
- 3135 Sterling Ridge Cove Unit 55
- 7924 Grassland Ct
- 8928 Goshawk Ln
- 2719 Crossbranch Ct
- 2715 Crossbranch Ct
- 2723 Crossbranch Ct
- 2718 Cliffwood Ln
- 2722 Cliffwood Ln
- 2714 Crossbranch Ct
- 2714 Cliffwood Ln
- 2711 Crossbranch Ct
- 2710 Cliffwood Ln
- 2710 Crossbranch Ct
- 2804 Cliffwood Ln
- 8602 Swifts Run
- 2719 Cliffwood Ln
- 2803 Cliffwood Ln
- 2706 Cliffwood Ln
- 2715 Cliffwood Ln
- 2706 Crossbranch Ct
- 2807 Cliffwood Ln
- 2808 Cliffwood Ln
- 2711 Cliffwood Ln

