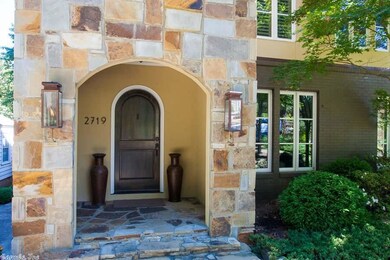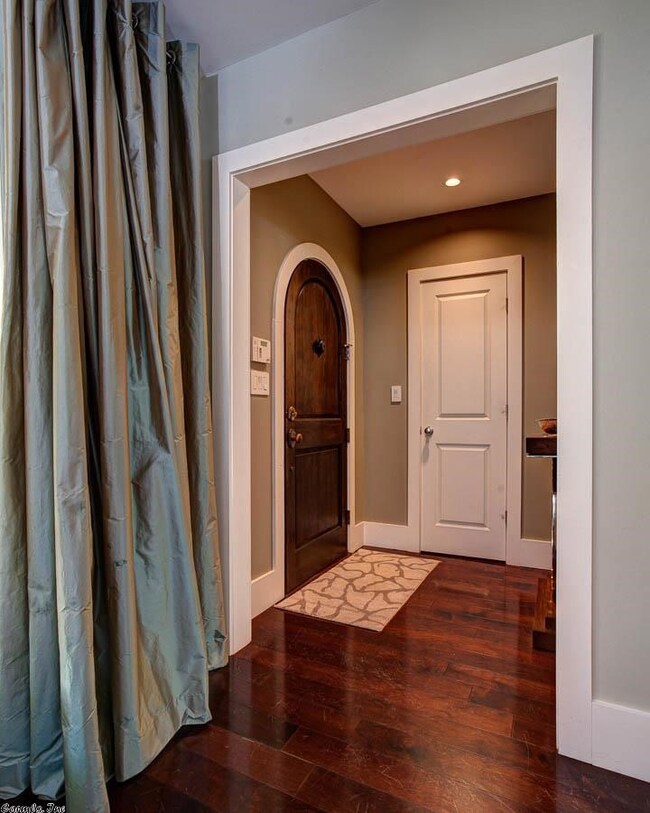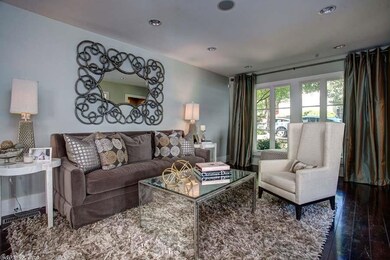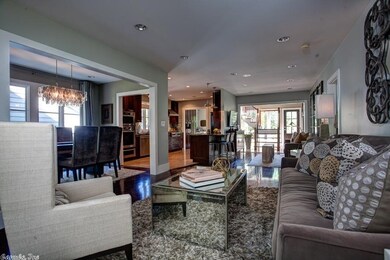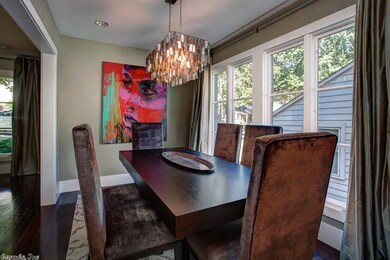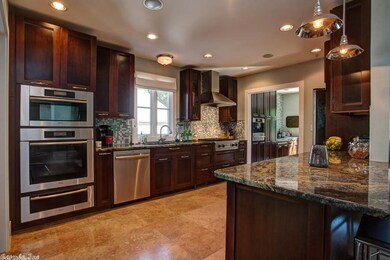
2719 N Pierce St Little Rock, AR 72207
Heights NeighborhoodEstimated Value: $1,036,000 - $1,209,000
Highlights
- Sitting Area In Primary Bedroom
- Deck
- Wood Flooring
- Forest Park Elementary School Rated A-
- Traditional Architecture
- Whirlpool Bathtub
About This Home
As of January 2015Stunning showplace in the heart of the Heights! Open floor plan w/ gourmet kitchen, wet bar & built-in coffee bar! Lots of living spaces + office/ sunroom. Guest bedrooms on main level include private baths. Master bedroom suite has fireplace & lrg sitting area. Elegant, spacious master bath features a double shower, 2 massive closets plus whirlpool tub. 3rd floor loft used as play room plus 4th bdrm. Tons of walk-in storage/ attic space. Driveway extends to back yd could be expanded for more parking
Last Agent to Sell the Property
Charlotte John Company (Little Rock) Listed on: 09/24/2014
Home Details
Home Type
- Single Family
Est. Annual Taxes
- $8,379
Year Built
- Built in 1960
Lot Details
- 50 Sq Ft Lot
- Fenced
- Landscaped
- Level Lot
- Sprinkler System
Home Design
- Traditional Architecture
- Brick Exterior Construction
- Composition Roof
- Stone Exterior Construction
Interior Spaces
- 3,602 Sq Ft Home
- 2-Story Property
- Built-in Bookshelves
- Wood Burning Fireplace
- Gas Log Fireplace
- Insulated Windows
- Window Treatments
- Insulated Doors
- Family Room
- Separate Formal Living Room
- Formal Dining Room
- Home Office
- Bonus Room
- Game Room
- Crawl Space
- Attic Floors
- Laundry Room
Kitchen
- Breakfast Bar
- Gas Range
- Microwave
- Plumbed For Ice Maker
- Dishwasher
- Disposal
Flooring
- Wood
- Carpet
- Tile
Bedrooms and Bathrooms
- 3 Bedrooms
- Sitting Area In Primary Bedroom
- Walk-In Closet
- Whirlpool Bathtub
- Walk-in Shower
Home Security
- Home Security System
- Fire and Smoke Detector
Parking
- 2 Car Garage
- Parking Pad
Outdoor Features
- Balcony
- Deck
- Patio
Additional Features
- Energy-Efficient Insulation
- Central Heating and Cooling System
Ownership History
Purchase Details
Home Financials for this Owner
Home Financials are based on the most recent Mortgage that was taken out on this home.Purchase Details
Home Financials for this Owner
Home Financials are based on the most recent Mortgage that was taken out on this home.Purchase Details
Home Financials for this Owner
Home Financials are based on the most recent Mortgage that was taken out on this home.Purchase Details
Home Financials for this Owner
Home Financials are based on the most recent Mortgage that was taken out on this home.Purchase Details
Purchase Details
Home Financials for this Owner
Home Financials are based on the most recent Mortgage that was taken out on this home.Purchase Details
Purchase Details
Home Financials for this Owner
Home Financials are based on the most recent Mortgage that was taken out on this home.Similar Homes in the area
Home Values in the Area
Average Home Value in this Area
Purchase History
| Date | Buyer | Sale Price | Title Company |
|---|---|---|---|
| Allison Whitney | $685,500 | Pulaski County Title | |
| Peeples S Aaron | $660,000 | First National Title Company | |
| The Caymus Trust | $783,000 | First National Title Company | |
| Stewart Justin | $191,000 | Little Rock Title Company | |
| Watkins Marjorie | -- | Stewart Title Of Arkansas | |
| Watkins Greg T | -- | American Abstract & Title Co | |
| Watkins Marjorie M | -- | -- | |
| Munger Robert D | $125,000 | American Abstract & Title Co |
Mortgage History
| Date | Status | Borrower | Loan Amount |
|---|---|---|---|
| Previous Owner | Peeples S Aaron | $310,000 | |
| Previous Owner | Kyser Steven M | $407,500 | |
| Previous Owner | The Caymus Trust | $400,000 | |
| Previous Owner | Stewart Justin | $744,000 | |
| Previous Owner | Stewart Justin | $75,250 | |
| Previous Owner | Stewart Justin | $80,000 | |
| Previous Owner | Stewart Justin | $410,000 | |
| Previous Owner | Stewart Justin | $38,200 | |
| Previous Owner | Stewart Justin | $152,800 | |
| Previous Owner | Watkins Majorie M | $30,000 | |
| Previous Owner | Watkins Greg T | $92,000 | |
| Previous Owner | Munger Robert D | $80,000 |
Property History
| Date | Event | Price | Change | Sq Ft Price |
|---|---|---|---|---|
| 01/09/2015 01/09/15 | Sold | $685,500 | -8.5% | $190 / Sq Ft |
| 12/10/2014 12/10/14 | Pending | -- | -- | -- |
| 09/24/2014 09/24/14 | For Sale | $749,000 | -- | $208 / Sq Ft |
Tax History Compared to Growth
Tax History
| Year | Tax Paid | Tax Assessment Tax Assessment Total Assessment is a certain percentage of the fair market value that is determined by local assessors to be the total taxable value of land and additions on the property. | Land | Improvement |
|---|---|---|---|---|
| 2023 | $14,831 | $211,871 | $60,000 | $151,871 |
| 2022 | $14,510 | $211,871 | $60,000 | $151,871 |
| 2021 | $13,285 | $188,440 | $42,300 | $146,140 |
| 2020 | $13,191 | $188,440 | $42,300 | $146,140 |
| 2019 | $12,564 | $188,440 | $42,300 | $146,140 |
| 2018 | $11,598 | $188,440 | $42,300 | $146,140 |
| 2017 | $10,631 | $188,440 | $42,300 | $146,140 |
| 2016 | $9,664 | $119,530 | $28,800 | $90,730 |
| 2015 | $8,379 | $119,530 | $28,800 | $90,730 |
| 2014 | $8,379 | $119,530 | $28,800 | $90,730 |
Agents Affiliated with this Home
-
Melissa John

Seller's Agent in 2015
Melissa John
Charlotte John Company (Little Rock)
(501) 960-8103
2 in this area
14 Total Sales
-
Casey Jones

Buyer's Agent in 2015
Casey Jones
Janet Jones Company
(501) 944-8000
150 in this area
382 Total Sales
Map
Source: Cooperative Arkansas REALTORS® MLS
MLS Number: 10400963
APN: 33L-014-00-122-00
- 2800 N Pierce St
- 2715 N Grant St
- 4 Saint Johns Ct
- 2919 N Fillmore St
- 2424 N Fillmore St
- 5618 N Grandview St
- 5412 S Grandview St
- 5715 Hawthorne Rd
- 5520 Hawthorne Rd
- 6123 Longwood Rd
- 5313 N Grandview St
- 2222 N University Ave
- 6316 Brentwood Rd
- 6600 Waverly Dr
- 5308 Country Club Blvd
- 5410 Stonewall Rd
- 2319 N Mckinley St
- 2301 N Mckinley St
- 6409 Hawthorne Rd
- 5111 Hawthorne Rd
- 2719 N Pierce St
- 2721 N Pierce St
- 2715 N Pierce St
- 2709 N Pierce St
- 2716 N Fillmore St
- 2705 N Pierce St
- 2720 N Fillmore St
- 2801 N Pierce St
- 2710 N Fillmore St
- 2714 N Pierce St
- 2720 N Pierce St
- 2800 N Fillmore St
- 2701 N Pierce St
- 2704 N Fillmore St
- 2706 N Pierce St
- 2815 N Pierce St
- 2802 N Fillmore St
- 2702 N Fillmore St
- 2700 N Pierce St
- 2808 N Fillmore St

