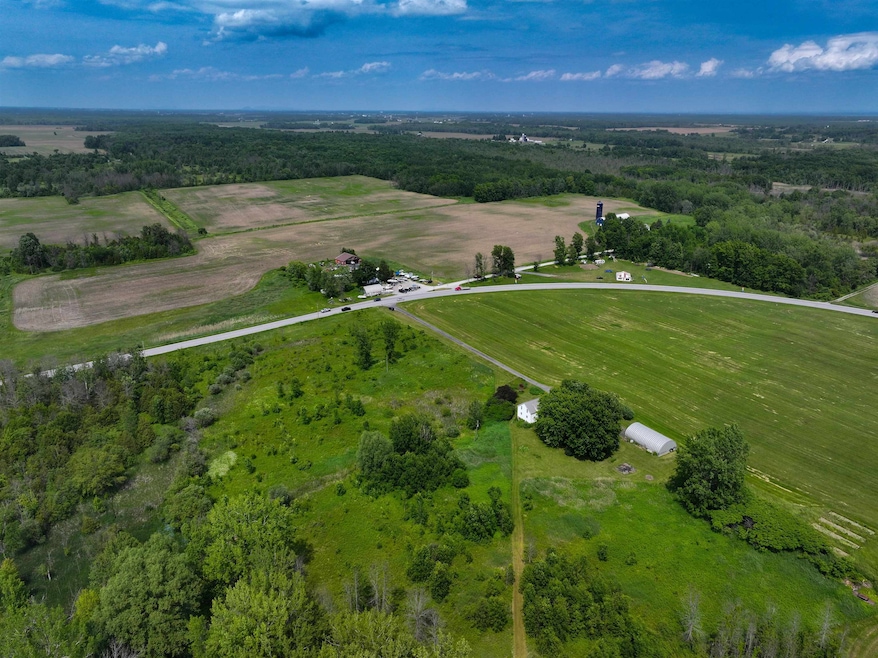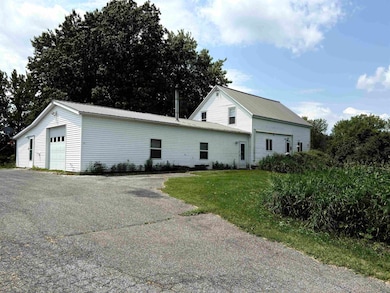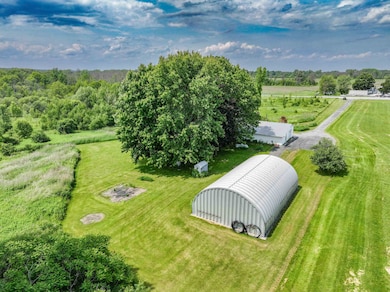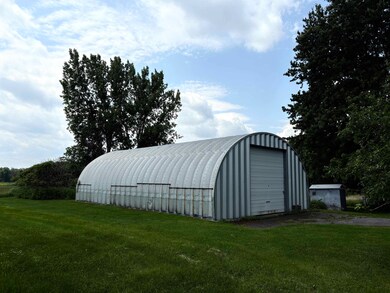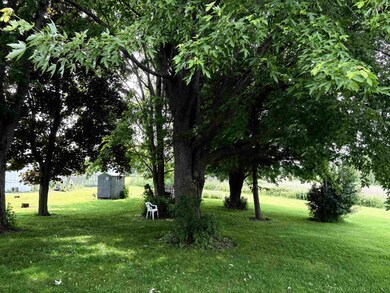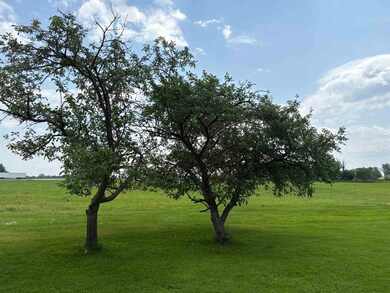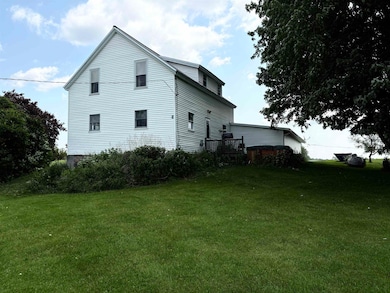
2719 Us Route 2 N Alburgh, VT 05440
Highlights
- Spa
- Deck
- Outdoor Storage
- 10.18 Acre Lot
- Farmhouse Style Home
- Dehumidifier
About This Home
As of August 2025Situated on 10 acres of level land adorned with ancient maple trees and two apple trees, this serene property offers a sense of privacy provided by the long driveway set back from the road—just 55 minutes from both Burlington and Montreal. The open floor plan on the first floor boasts a large kitchen and dining area perfect for gatherings, along with a convenient laundry area within the full bathroom. Upstairs, find three generous bedrooms and a 3/4 bathroom. The home was updated in 1985 to include: all-new wiring, windows, insulation, and sheetrock, with laminate flooring in the spacious living room and durable vinyl flooring in the kitchen, dining room, and bathrooms. Enjoy year-round comfort with ceiling fans in most rooms and a 2-zone propane boiler heating system. For hobbyists or business owners, the property includes a spacious attached heated workshop/garage as well as a 30' x 50' detached Quonset hut style metal barn on a poured concrete floor. Step outside onto your private back deck featuring a relaxing six-person hot tub—ideal for unwinding while enjoying the peaceful countryside. Your country home awaits!
Last Agent to Sell the Property
Champagne Real Estate License #081.0003900 Listed on: 06/13/2025
Home Details
Home Type
- Single Family
Est. Annual Taxes
- $4,941
Year Built
- Built in 1985
Lot Details
- 10.18 Acre Lot
- Property fronts a private road
- Level Lot
Parking
- 4 Car Garage
Home Design
- Farmhouse Style Home
- Stone Foundation
- Wood Frame Construction
- Metal Roof
Interior Spaces
- 1,360 Sq Ft Home
- Property has 1 Level
- Ceiling Fan
- Open Floorplan
- Basement
- Interior Basement Entry
Kitchen
- Microwave
- Freezer
Flooring
- Laminate
- Vinyl
Bedrooms and Bathrooms
- 3 Bedrooms
Laundry
- Dryer
- Washer
Home Security
- Carbon Monoxide Detectors
- Fire and Smoke Detector
Outdoor Features
- Spa
- Deck
- Outdoor Storage
Schools
- Alburgh Community Ed. Center Elementary School
- Choice Middle School
- Choice High School
Utilities
- Dehumidifier
- Baseboard Heating
- Private Water Source
- Dug Well
- Septic Tank
- Phone Available
Ownership History
Purchase Details
Similar Homes in Alburgh, VT
Home Values in the Area
Average Home Value in this Area
Purchase History
| Date | Type | Sale Price | Title Company |
|---|---|---|---|
| Interfamily Deed Transfer | -- | -- |
Property History
| Date | Event | Price | Change | Sq Ft Price |
|---|---|---|---|---|
| 08/08/2025 08/08/25 | Sold | $350,000 | -6.7% | $257 / Sq Ft |
| 07/01/2025 07/01/25 | Pending | -- | -- | -- |
| 06/13/2025 06/13/25 | For Sale | $375,000 | -- | $276 / Sq Ft |
Tax History Compared to Growth
Tax History
| Year | Tax Paid | Tax Assessment Tax Assessment Total Assessment is a certain percentage of the fair market value that is determined by local assessors to be the total taxable value of land and additions on the property. | Land | Improvement |
|---|---|---|---|---|
| 2024 | $5,417 | $203,400 | $57,400 | $146,000 |
| 2023 | $3,376 | $203,400 | $57,400 | $146,000 |
| 2022 | $3,776 | $203,400 | $57,400 | $146,000 |
| 2021 | $3,910 | $203,400 | $57,400 | $146,000 |
| 2020 | $4,284 | $203,400 | $57,400 | $146,000 |
| 2019 | $3,588 | $203,400 | $57,400 | $146,000 |
| 2018 | $3,818 | $192,200 | $57,400 | $134,800 |
| 2017 | $3,560 | $192,200 | $57,400 | $134,800 |
| 2016 | $5,817 | $312,500 | $175,200 | $137,300 |
| 2015 | -- | $3,125 | $0 | $0 |
| 2014 | -- | $3,125 | $0 | $0 |
| 2013 | -- | $3,125 | $0 | $0 |
Agents Affiliated with this Home
-

Seller's Agent in 2025
Andrea Champagne
Champagne Real Estate
(802) 343-7967
23 in this area
152 Total Sales
-

Buyer's Agent in 2025
Shawn Cheney
EXP Realty
(802) 782-0400
10 in this area
326 Total Sales
Map
Source: PrimeMLS
MLS Number: 5046496
APN: 009-003-11173
