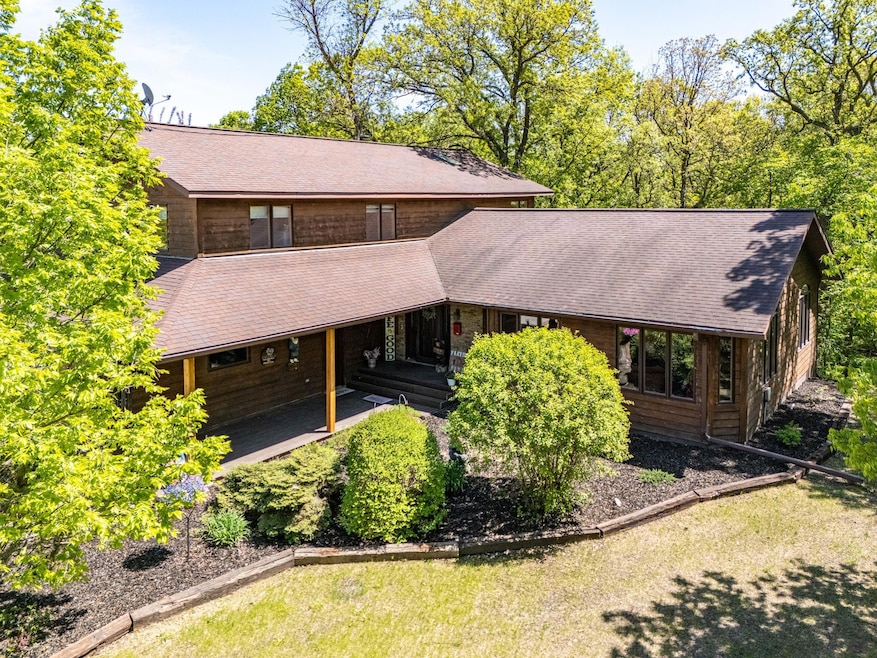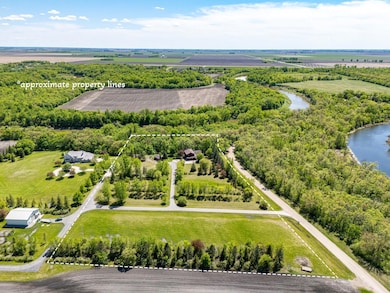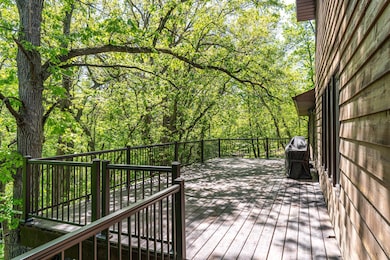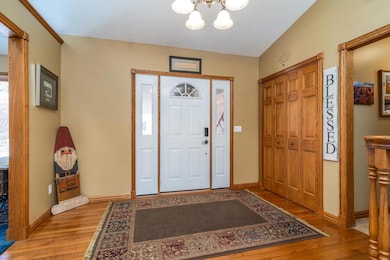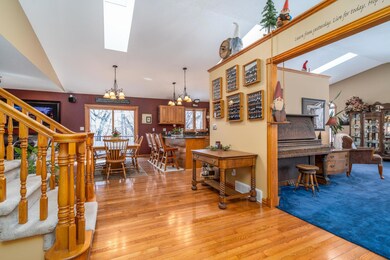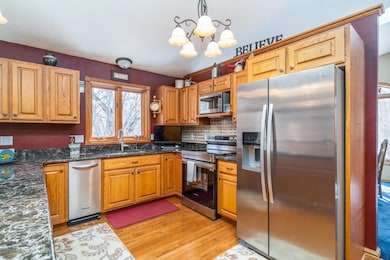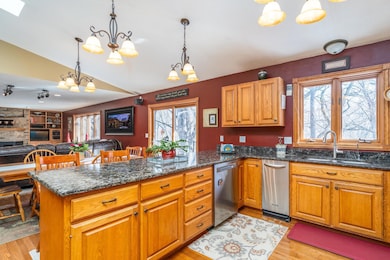
27192 237th Ave SW Crookston, MN 56716
Estimated payment $3,165/month
Highlights
- Newly Remodeled
- Deck
- Sauna
- Multiple Garages
- Recreation Room
- 2 Fireplaces
About This Home
Amazing 'one owner' family home approx. 3.5 miles from Crookston! Nice size open kitchen/informal dining & family room. Primary suite, 3 bedrooms and laundry room are located upstairs. Walk-out basement features a sauna/shower bathroom plus has a hot tub connection, if desired! Attached double garage is insulated and heated, detached 24x30 garage, an 8x12 shed and a 30x30 utility building!
Mechanicals include a propane forced air furnace, water softener, electric water heater and Ven Mar air exchange system. Lots of closet and storage space throughout the home and buildings.
Set up your private showing to see this beautiful country property!
Home Details
Home Type
- Single Family
Est. Annual Taxes
- $3,208
Year Built
- Built in 1991 | Newly Remodeled
Lot Details
- 7.16 Acre Lot
- Many Trees
Parking
- 3 Car Attached Garage
- Multiple Garages
- Heated Garage
- Insulated Garage
- Garage Door Opener
- Shared Driveway
Home Design
- Cedar
Interior Spaces
- 2-Story Property
- 2 Fireplaces
- Family Room
- Living Room
- Dining Room
- Home Office
- Recreation Room
- Storage Room
- Utility Room
Kitchen
- Range
- Microwave
- Dishwasher
- Trash Compactor
- The kitchen features windows
Bedrooms and Bathrooms
- 5 Bedrooms
- En-Suite Bathroom
Laundry
- Laundry Room
- Dryer
- Washer
Finished Basement
- Walk-Out Basement
- Sump Pump
- Block Basement Construction
- Basement Storage
Utilities
- Forced Air Heating and Cooling System
- Propane
- Private Water Source
- Well
- Electric Water Heater
- Water Softener is Owned
- Fuel Tank
Additional Features
- Air Exchanger
- Deck
Community Details
- No Home Owners Association
- Sauna
Listing and Financial Details
- Assessor Parcel Number 130019303
Map
Home Values in the Area
Average Home Value in this Area
Tax History
| Year | Tax Paid | Tax Assessment Tax Assessment Total Assessment is a certain percentage of the fair market value that is determined by local assessors to be the total taxable value of land and additions on the property. | Land | Improvement |
|---|---|---|---|---|
| 2024 | $3,812 | $439,600 | $60,100 | $379,500 |
| 2023 | $3,386 | $388,500 | $58,800 | $329,700 |
| 2022 | $3,166 | $355,900 | $57,800 | $298,100 |
| 2021 | $2,630 | $311,500 | $57,800 | $253,700 |
| 2020 | $2,424 | $263,100 | $47,800 | $215,300 |
| 2019 | $2,414 | $244,600 | $47,600 | $197,000 |
| 2018 | $2,206 | $237,400 | $47,600 | $189,800 |
| 2017 | -- | $227,400 | $47,600 | $179,800 |
| 2016 | $2,200 | $227,600 | $47,600 | $180,000 |
| 2015 | -- | $0 | $0 | $0 |
| 2014 | -- | $0 | $0 | $0 |
| 2012 | -- | $0 | $0 | $0 |
Property History
| Date | Event | Price | List to Sale | Price per Sq Ft |
|---|---|---|---|---|
| 07/31/2025 07/31/25 | Price Changed | $549,900 | -6.0% | $187 / Sq Ft |
| 05/23/2025 05/23/25 | Price Changed | $585,000 | -10.0% | $199 / Sq Ft |
| 03/28/2025 03/28/25 | For Sale | $650,000 | -- | $222 / Sq Ft |
Purchase History
| Date | Type | Sale Price | Title Company |
|---|---|---|---|
| Deed | $5,000 | -- |
About the Listing Agent

Sherry Coauette is the Owner/Broker of LeBlanc Realty. She collaborates with sellers who want to get top dollar for their property in today’s market and buyers who want to find the right property that fits their needs best. After watching her parents build this firm for over 40 years, she joined their team and eventually acquired it in 2007. She takes immense pride in going beyond and doing whatever it takes to help their clients. Building a team of dedicated agents is professionally rewarding
Sherry's Other Listings
Source: NorthstarMLS
MLS Number: 6693320
APN: 13.00193.03
- 612 Walsh St
- 605 Summit Ave N
- 611 Walsh St
- 555 1st Ave NE
- 520 1st Ave NE
- 714 Alexander Ave
- 1510 Barrette St
- 1509 Saint John's Dr
- 28765 State Highway 9
- 225 Lincoln Ave
- 704 Albert St
- 215 Washington Ave
- TBD Fisher Ave & Barrette St SE
- 604 Lincoln Ave
- 232 State St
- 315 Summit Ave N
- 300 Central Ave N
- 635 Washington Ave
- 221 E 6th St
- 320 Elm St
- 1110 Prairie Rose Ave
- 1104 Barrette St
- 337 Central Ave N
- 1500 N Broadway
- 205 Johnson Place
- 202 W 2nd St
- 1700 Widman Ln
- 500 Thompson Ave
- 200 9th St SW
- 4177 S Columbia Rd
- 1220 55th Ave S
- 817 36th Ave S
- 4551 S Washington St
- 4664 S Washington St
- 4700 S Washington St Unit G
- 3900 S 11th St
- 1105 Landeco Ln
- 1173 Landeco Ln
- 3788 S Washington St
- 4340 Pioneer Dr
