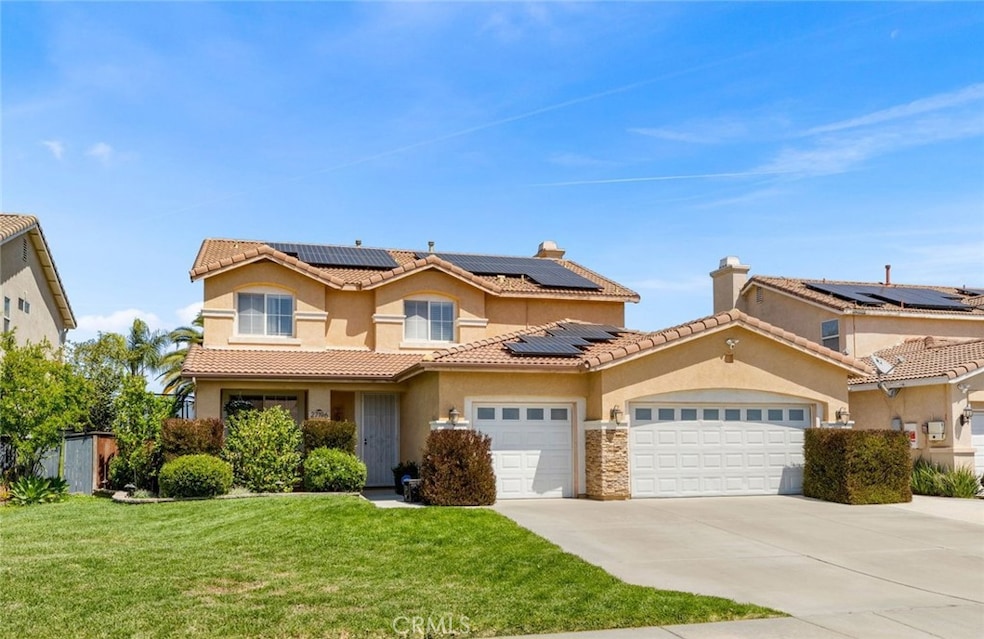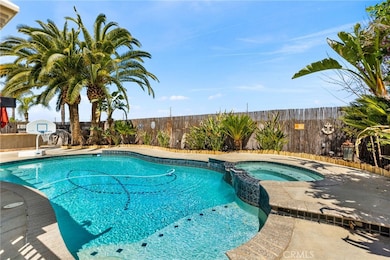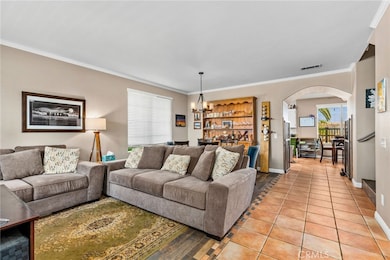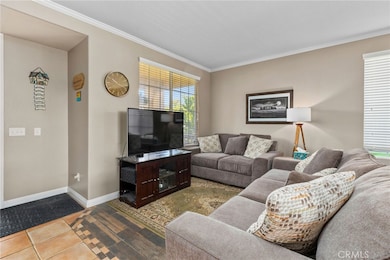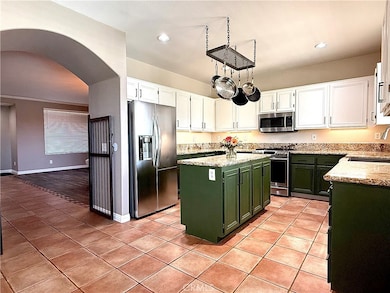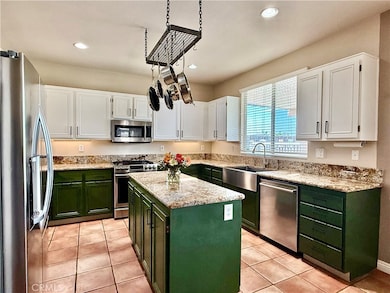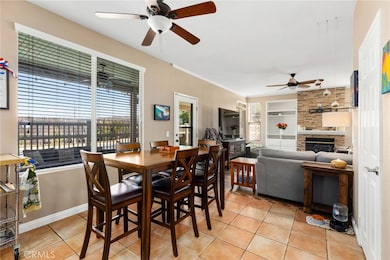
27196 Swift St Menifee, CA 92584
Paloma Valley NeighborhoodEstimated payment $4,783/month
Highlights
- Heated In Ground Pool
- Hydromassage or Jetted Bathtub
- Bonus Room
- Main Floor Bedroom
- Mediterranean Architecture
- Granite Countertops
About This Home
**PRICE IMPROVEMENT** POOL HOME WITH NO HOA! This spacious home is truly one of a kind. The main floor includes a downstairs bedroom and full bathroom, family room, living room, dining room, and kitchen, while the upstairs features five more bedrooms! Plus, it has a 3-car garage with the third car bay converted into a bonus room. The backyard is private - there are no homes directly behind the property - and features a covered patio with ceiling fans, pool, jacuzzi, and built-in BBQ island with a grill and minifridge. This is an entertainer's paradise! The neighborhood is centrally located and walking distance to many stores and restaurants off of Newport Road. For commuters, freeway access is just minutes away. You don't want to miss this opportunity!
Listing Agent
Real Brokerage Technologies Brokerage Phone: 951-326-9761 License #02141642 Listed on: 04/10/2025

Co-Listing Agent
Real Brokerage Technologies Brokerage Phone: 951-326-9761 License #02172669
Home Details
Home Type
- Single Family
Est. Annual Taxes
- $9,603
Year Built
- Built in 2001
Lot Details
- 7,405 Sq Ft Lot
- Wood Fence
- Landscaped
- Sprinkler System
- Front Yard
Parking
- 2 Car Attached Garage
- Parking Available
- Three Garage Doors
- Garage Door Opener
- Driveway
Home Design
- Mediterranean Architecture
- Slab Foundation
- Concrete Roof
- Stucco
Interior Spaces
- 2,654 Sq Ft Home
- 2-Story Property
- Crown Molding
- Ceiling Fan
- Gas Fireplace
- Double Pane Windows
- Entryway
- Family Room with Fireplace
- Dining Room
- Bonus Room
- Tile Flooring
- Neighborhood Views
Kitchen
- Walk-In Pantry
- Gas Oven
- Gas Cooktop
- Microwave
- Dishwasher
- Granite Countertops
- Disposal
Bedrooms and Bathrooms
- 6 Bedrooms | 1 Main Level Bedroom
- Bathroom on Main Level
- Granite Bathroom Countertops
- Dual Sinks
- Dual Vanity Sinks in Primary Bathroom
- Hydromassage or Jetted Bathtub
- Bathtub with Shower
- Walk-in Shower
Laundry
- Laundry Room
- Stacked Washer and Dryer
Home Security
- Alarm System
- Carbon Monoxide Detectors
- Fire and Smoke Detector
Pool
- Heated In Ground Pool
- Fence Around Pool
- Heated Spa
- In Ground Spa
Outdoor Features
- Covered patio or porch
- Exterior Lighting
Schools
- Menifee Valley Middle School
- Paloma Valley High School
Utilities
- Central Heating and Cooling System
- Natural Gas Connected
- Water Heater
Additional Features
- Solar owned by a third party
- Suburban Location
Community Details
- No Home Owners Association
Listing and Financial Details
- Tax Lot 31
- Tax Tract Number 28676
- Assessor Parcel Number 360401031
- $1,276 per year additional tax assessments
Map
Home Values in the Area
Average Home Value in this Area
Tax History
| Year | Tax Paid | Tax Assessment Tax Assessment Total Assessment is a certain percentage of the fair market value that is determined by local assessors to be the total taxable value of land and additions on the property. | Land | Improvement |
|---|---|---|---|---|
| 2023 | $9,603 | $719,100 | $81,600 | $637,500 |
| 2022 | $6,857 | $622,200 | $81,600 | $540,600 |
| 2021 | $6,334 | $427,806 | $85,775 | $342,031 |
| 2020 | $6,254 | $423,420 | $84,896 | $338,524 |
| 2019 | $6,142 | $415,119 | $83,232 | $331,887 |
| 2018 | $5,919 | $406,980 | $81,600 | $325,380 |
| 2017 | $5,453 | $360,000 | $80,000 | $280,000 |
| 2016 | $4,632 | $300,966 | $56,148 | $244,818 |
| 2015 | $4,573 | $296,447 | $55,305 | $241,142 |
| 2014 | $4,470 | $290,642 | $54,223 | $236,419 |
Property History
| Date | Event | Price | Change | Sq Ft Price |
|---|---|---|---|---|
| 05/21/2025 05/21/25 | Price Changed | $714,999 | -2.1% | $269 / Sq Ft |
| 04/30/2025 04/30/25 | Price Changed | $729,999 | -2.7% | $275 / Sq Ft |
| 04/12/2025 04/12/25 | For Sale | $750,000 | +6.4% | $283 / Sq Ft |
| 04/27/2022 04/27/22 | Sold | $705,000 | +8.5% | $266 / Sq Ft |
| 04/06/2022 04/06/22 | Pending | -- | -- | -- |
| 03/31/2022 03/31/22 | For Sale | $650,000 | +6.6% | $245 / Sq Ft |
| 05/14/2021 05/14/21 | Sold | $610,000 | +1.7% | $230 / Sq Ft |
| 04/15/2021 04/15/21 | Price Changed | $599,900 | +900.0% | $226 / Sq Ft |
| 04/15/2021 04/15/21 | For Sale | $59,990 | -85.0% | $23 / Sq Ft |
| 04/25/2017 04/25/17 | Sold | $399,000 | 0.0% | $150 / Sq Ft |
| 03/22/2017 03/22/17 | Pending | -- | -- | -- |
| 03/17/2017 03/17/17 | For Sale | $399,000 | -- | $150 / Sq Ft |
Purchase History
| Date | Type | Sale Price | Title Company |
|---|---|---|---|
| Grant Deed | $610,000 | Stewart Title Company | |
| Interfamily Deed Transfer | -- | Stewart Title | |
| Grant Deed | $399,000 | Stewart Title | |
| Trustee Deed | $300,000 | None Available | |
| Grant Deed | $207,500 | First American Title Co |
Mortgage History
| Date | Status | Loan Amount | Loan Type |
|---|---|---|---|
| Open | $610,000 | New Conventional | |
| Previous Owner | $323,304 | FHA | |
| Previous Owner | $334,757 | FHA | |
| Previous Owner | $357,750 | Unknown | |
| Previous Owner | $71,500 | Stand Alone Second | |
| Previous Owner | $357,750 | Negative Amortization | |
| Previous Owner | $290,400 | Unknown | |
| Previous Owner | $229,500 | VA | |
| Previous Owner | $203,000 | VA |
Similar Homes in the area
Source: California Regional Multiple Listing Service (CRMLS)
MLS Number: SW25072170
APN: 360-401-031
- 0 Newport Rd Unit SW25056313
- 27141 Calle Ayrton
- 27175 Via Debra
- 30499 Ridgely Way
- 26800 Hanford St
- 29856 Avenida de Cortez
- 30550 Stern Dr
- 27321 La Piedra Rd
- 30525 Old Windmill Rd
- 26819 Mountain Glen Dr
- 30326 Coralium Way
- 26718 Cactus Creek Way
- 29519 Vernal Rd
- 29540 Monarch Rd
- 29552 Monarch Rd
- 29577 Monarch Rd
- 29577 Monarch Rd
- 29577 Monarch Rd
- 29577 Monarch Rd
- 29640 Monarch Rd
