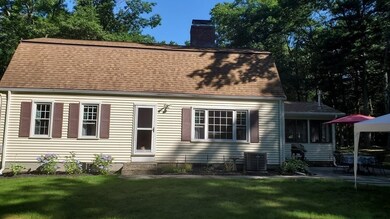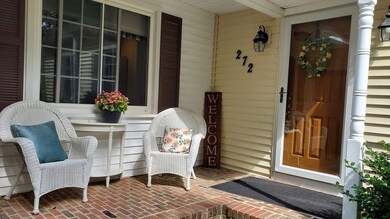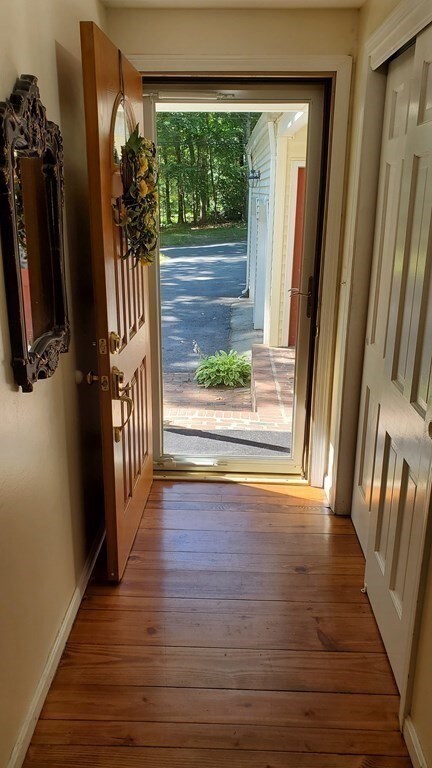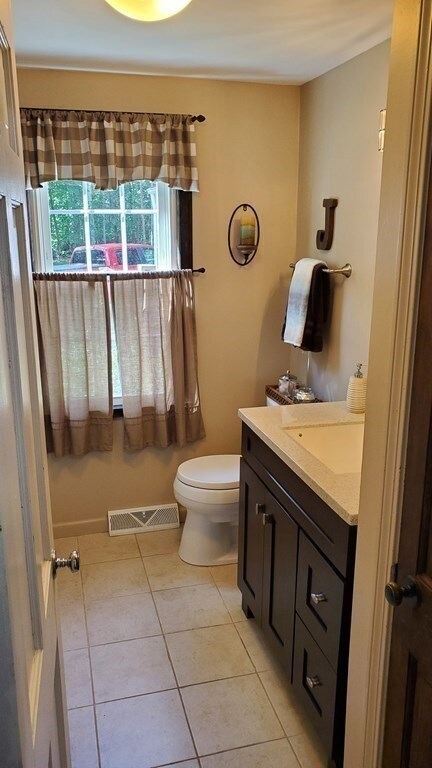
272 Bennett Rd Hampden, MA 01036
Highlights
- Scenic Views
- Colonial Architecture
- Wooded Lot
- Minnechaug Regional High School Rated A-
- Living Room with Fireplace
- Cathedral Ceiling
About This Home
As of June 2025Must see this immaculate 4bedroom Colonial with 2 car garage located on a 1+ acre wooded lot. Home has gleaming wide plank flooring throughout. Kitchen was completely updated in 2015 with granite counters and new stainless steel appliances. New rigid core vinyl plank flooring installed July 2022. Stately living room has wood burning insert in fireplace with stainless steel chimney liner (APO).. A sunlit 3 season sunroom with slider windows and propane stove offers scenic views and year round use. House has central air and Mass Save blown in insulation. Partially finished basement has a gorgeous stone fireplace and bar for entertaining. See you at the Open House on Saturday July 23,2022 from 11-2pm !!! .
Home Details
Home Type
- Single Family
Est. Annual Taxes
- $5,320
Year Built
- Built in 1966
Lot Details
- 1.26 Acre Lot
- Level Lot
- Wooded Lot
- Property is zoned R6
Parking
- 2 Car Attached Garage
- Driveway
- Open Parking
- Off-Street Parking
Home Design
- Colonial Architecture
- Frame Construction
- Shingle Roof
- Concrete Perimeter Foundation
Interior Spaces
- 2,044 Sq Ft Home
- Wainscoting
- Cathedral Ceiling
- Ceiling Fan
- Insulated Windows
- Picture Window
- Insulated Doors
- Living Room with Fireplace
- 2 Fireplaces
- Sun or Florida Room
- Scenic Vista Views
- Home Security System
Kitchen
- Range
- Microwave
- Dishwasher
- Solid Surface Countertops
Flooring
- Wood
- Ceramic Tile
- Vinyl
Bedrooms and Bathrooms
- 4 Bedrooms
- Primary bedroom located on second floor
- 2 Full Bathrooms
- Bathtub with Shower
- Separate Shower
Laundry
- Dryer
- Washer
Partially Finished Basement
- Basement Fills Entire Space Under The House
- Laundry in Basement
Outdoor Features
- Bulkhead
- Outdoor Storage
- Rain Gutters
- Porch
Location
- Property is near schools
Utilities
- Forced Air Heating and Cooling System
- 1 Cooling Zone
- 1 Heating Zone
- Heating System Uses Oil
- Heating System Uses Propane
- Private Water Source
- Oil Water Heater
- Private Sewer
Listing and Financial Details
- Assessor Parcel Number 3411150
Community Details
Recreation
- Jogging Path
Additional Features
- No Home Owners Association
- Shops
Ownership History
Purchase Details
Home Financials for this Owner
Home Financials are based on the most recent Mortgage that was taken out on this home.Purchase Details
Purchase Details
Similar Homes in the area
Home Values in the Area
Average Home Value in this Area
Purchase History
| Date | Type | Sale Price | Title Company |
|---|---|---|---|
| Deed | $550,000 | None Available | |
| Deed | -- | -- | |
| Deed | -- | -- | |
| Deed | $169,000 | -- | |
| Deed | $169,000 | -- |
Mortgage History
| Date | Status | Loan Amount | Loan Type |
|---|---|---|---|
| Open | $412,500 | Purchase Money Mortgage | |
| Previous Owner | $200,000 | Purchase Money Mortgage | |
| Previous Owner | $150,000 | Stand Alone Refi Refinance Of Original Loan | |
| Previous Owner | $248,000 | No Value Available | |
| Previous Owner | $75,000 | No Value Available | |
| Previous Owner | $126,000 | No Value Available | |
| Previous Owner | $129,000 | No Value Available |
Property History
| Date | Event | Price | Change | Sq Ft Price |
|---|---|---|---|---|
| 06/23/2025 06/23/25 | Sold | $550,000 | +13.4% | $244 / Sq Ft |
| 05/11/2025 05/11/25 | Pending | -- | -- | -- |
| 05/08/2025 05/08/25 | For Sale | $485,000 | +20.3% | $215 / Sq Ft |
| 09/07/2022 09/07/22 | Sold | $403,000 | +12.0% | $197 / Sq Ft |
| 07/25/2022 07/25/22 | Pending | -- | -- | -- |
| 07/21/2022 07/21/22 | For Sale | $359,900 | +50.0% | $176 / Sq Ft |
| 11/05/2014 11/05/14 | Sold | $240,000 | -2.4% | $108 / Sq Ft |
| 09/25/2014 09/25/14 | Pending | -- | -- | -- |
| 08/07/2014 08/07/14 | Price Changed | $245,900 | -1.6% | $111 / Sq Ft |
| 07/18/2014 07/18/14 | Price Changed | $249,900 | -5.7% | $113 / Sq Ft |
| 10/23/2013 10/23/13 | Price Changed | $264,900 | -3.6% | $119 / Sq Ft |
| 09/13/2013 09/13/13 | Price Changed | $274,900 | -1.8% | $124 / Sq Ft |
| 06/20/2013 06/20/13 | For Sale | $279,900 | -- | $126 / Sq Ft |
Tax History Compared to Growth
Tax History
| Year | Tax Paid | Tax Assessment Tax Assessment Total Assessment is a certain percentage of the fair market value that is determined by local assessors to be the total taxable value of land and additions on the property. | Land | Improvement |
|---|---|---|---|---|
| 2025 | $5,974 | $395,900 | $94,000 | $301,900 |
| 2024 | $5,722 | $365,400 | $84,900 | $280,500 |
| 2023 | $5,181 | $307,100 | $84,900 | $222,200 |
| 2022 | $5,204 | $278,000 | $84,900 | $193,100 |
| 2021 | $5,032 | $255,800 | $84,900 | $170,900 |
| 2020 | $5,066 | $251,400 | $96,900 | $154,500 |
| 2019 | $4,950 | $251,400 | $96,900 | $154,500 |
| 2018 | $4,896 | $244,800 | $96,900 | $147,900 |
| 2017 | $4,722 | $244,800 | $96,900 | $147,900 |
| 2016 | $4,691 | $242,300 | $100,000 | $142,300 |
| 2015 | $5,333 | $281,000 | $100,000 | $181,000 |
Agents Affiliated with this Home
-
Angela Accorsi

Seller's Agent in 2025
Angela Accorsi
Coldwell Banker Realty - Western MA
(413) 374-2023
2 in this area
186 Total Sales
-
Erin Bailey

Buyer's Agent in 2025
Erin Bailey
Coldwell Banker Realty - Western MA
(413) 222-3941
2 in this area
87 Total Sales
-
Linda Alston
L
Seller's Agent in 2022
Linda Alston
Landmark, REALTORS®
(413) 246-8616
1 in this area
12 Total Sales
-
Sue Bernier
S
Buyer's Agent in 2022
Sue Bernier
William Raveis R.E. & Home Services
(413) 549-3700
1 in this area
49 Total Sales
-
John Moltenbrey
J
Seller's Agent in 2014
John Moltenbrey
Landmark, REALTORS®
(413) 427-5176
4 in this area
31 Total Sales
-
D
Buyer's Agent in 2014
Dianne Paquette
Keller Williams Realty
Map
Source: MLS Property Information Network (MLS PIN)
MLS Number: 73015869
APN: HAMP-000025-000038
- 313 Bennett Rd
- 186 Upper Hampden Rd
- 0 Glendale Rd Unit 73391471
- 145 Glendale Rd
- 148 Scantic Rd
- 279 North Rd
- Lot A North Rd
- 189 Scantic Rd
- 285 Lower Hampden Rd
- 0 Mountain Rd Unit 73267162
- 0 Mountain Rd Unit 72942534
- 24 Butler Rd
- 75 North Rd
- 278 Scantic Rd
- 275 Lower Hampden Rd
- 4 Thayer Rd
- 179 Chapin Rd
- 205 Chapin Rd
- 733 Monson Rd
- Lot 2R &3 Chapin Rd






