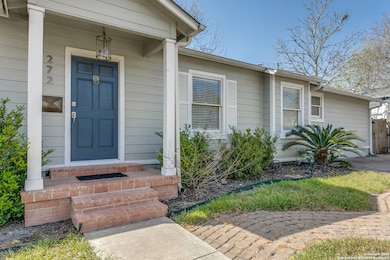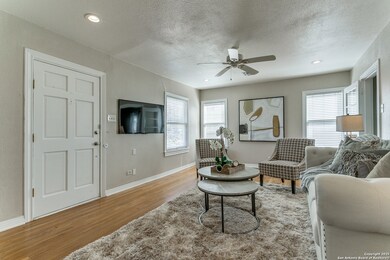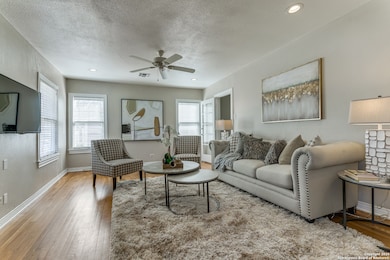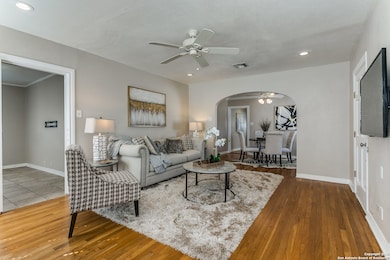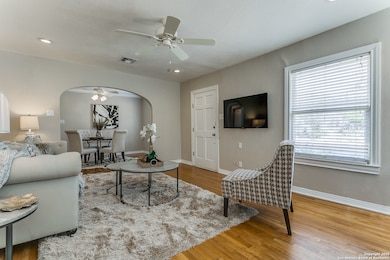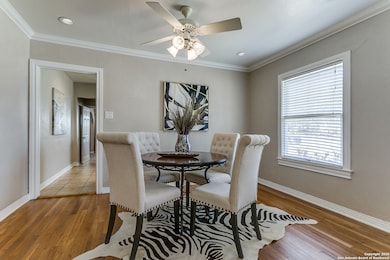272 Claywell Dr San Antonio, TX 78209
Highlights
- Mature Trees
- Deck
- Solid Surface Countertops
- Cambridge Elementary School Rated A
- Wood Flooring
- Two Living Areas
About This Home
Great Curb Appeal with Charming Front Porch & Mature Trees. Enter to Welcoming Living Area with Rich Refinished Hardwood Flooring & Arched Doorways Separating Living & Dining Spaces. Gourmet, Galley-Style Kitchen with Granite Countertops, Gas Cooking, & Newer Cabinetry. Spacious Primary Suite with Additional Sitting Area, Could Easily Serve as Home Office, & Full Bathroom with Tasteful Upgrades & Large Walk-In Shower. Nicely-Sized Secondary Bedrooms & Full Bathroom with Tub/Shower. Large Wooden Deck Overlooking Private Backyard, Great for Relaxation & Entertainment. Pets Case-by-Case, Each Applicant Must Complete Separate Pet Application & Profile, $30 per Pet Application. Alamo Heights ISD.
Listing Agent
Anabel Seibel
Davidson Properties, Inc. Listed on: 07/17/2025
Home Details
Home Type
- Single Family
Est. Annual Taxes
- $9,997
Year Built
- Built in 1943
Lot Details
- Fenced
- Mature Trees
Home Design
- Slab Foundation
- Composition Roof
Interior Spaces
- 1,672 Sq Ft Home
- 1-Story Property
- Ceiling Fan
- Chandelier
- Window Treatments
- Two Living Areas
Kitchen
- Stove
- Microwave
- Dishwasher
- Solid Surface Countertops
Flooring
- Wood
- Carpet
- Ceramic Tile
Bedrooms and Bathrooms
- 3 Bedrooms
- Walk-In Closet
- 2 Full Bathrooms
Laundry
- Laundry on main level
- Washer Hookup
Outdoor Features
- Deck
- Rain Gutters
Schools
- Cambridge Elementary School
- Alamo Hgt Middle School
- Alamo Hgt High School
Utilities
- Central Heating and Cooling System
- Heating System Uses Natural Gas
- Gas Water Heater
Community Details
- Alamo Heights Subdivision
Listing and Financial Details
- Assessor Parcel Number 058110200120
Map
Source: San Antonio Board of REALTORS®
MLS Number: 1884777
APN: 05811-020-0120
- 251 Brightwood Place
- 247 Brightwood Place
- 221 Calumet Place
- 209 Calumet Place
- 261 E Fair Oaks Place
- 235 E Fair Oaks Place
- 151 Brightwood Place
- 219 Ridgehaven Place
- 107 Ruelle Unit 107-A
- 539 Brightwood Place
- 411 E Nottingham Dr
- 102 Ruelle Unit 210
- 602 Brightwood Place
- 239 E Nottingham Dr
- 280 Halcyon Place
- 247 Ridgehaven Place
- 129 E Elmview Place
- 111 Brightwood Place
- 204 E Nottingham Dr
- 526 E Nottingham Dr
- 274 E Edgewood Place
- 514 Brightwood Place
- 67 Brees Blvd
- 102 Ruelle Unit 210
- 102 Ruelle Unit 208D
- 112 Ruelle
- 526 E Nottingham Dr
- 66 Brees Blvd Unit 124
- 66 Brees Blvd Unit 54
- 66 Brees Blvd Unit 24
- 66 Brees Blvd
- 1430 Nacogdoches Rd Unit 12
- 538 E Nottingham Dr
- 315 Ridgehaven Place
- 7600 Broadway St
- 643 Brightwood Place
- 7709 Broadway
- 116 Vanderheck St
- 2611 Eisenhauer Rd
- 7707 Broadway Unit 23A

