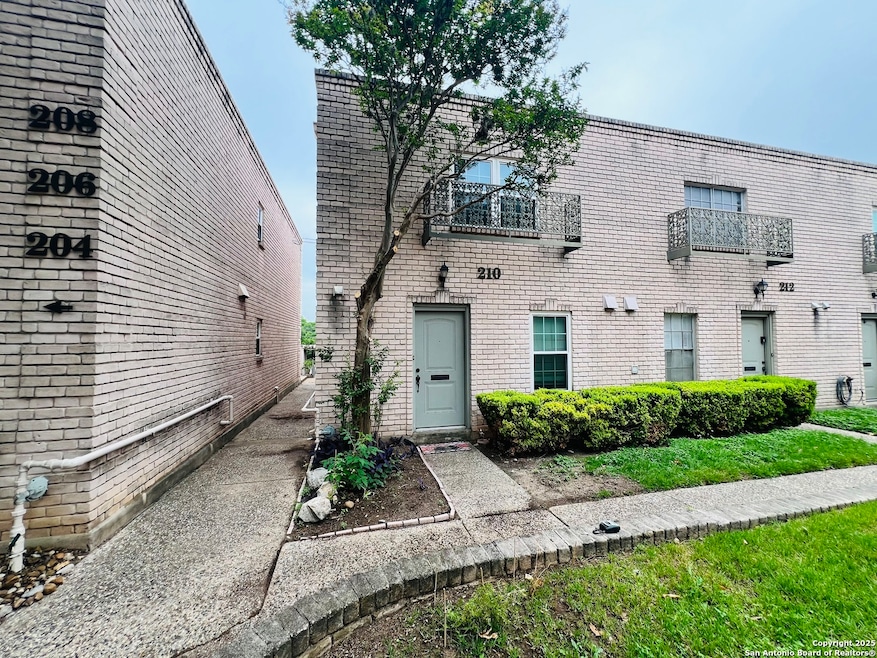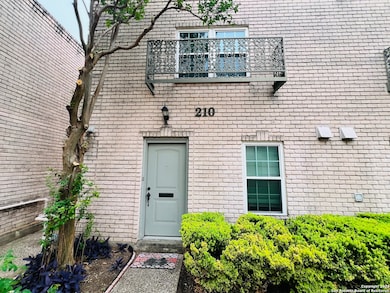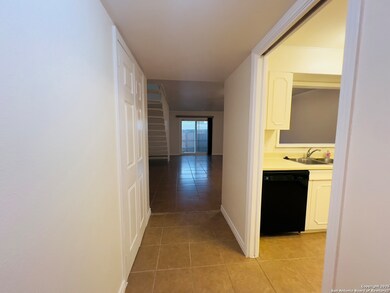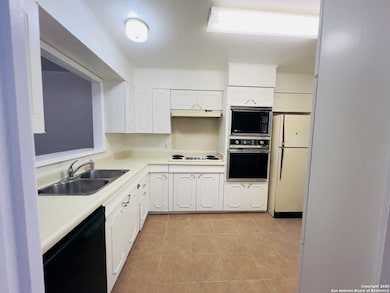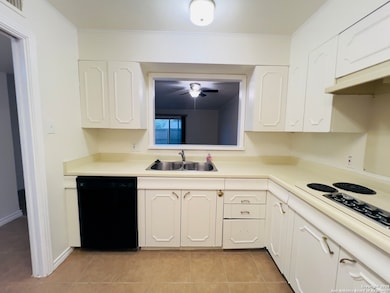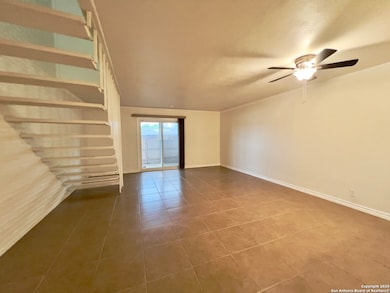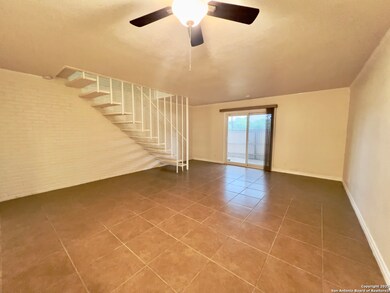102 Ruelle Unit 210 San Antonio, TX 78209
Terrell Heights NeighborhoodHighlights
- Very Popular Property
- Custom Closet System
- Solid Surface Countertops
- Woodridge Elementary School Rated A
- Wood Flooring
- Wet Bar
About This Home
Welcome to this stylish and refreshed two-bedroom, one-and-a-half-bath condo, ideally located in the heart of Alamo Heights-just minutes from premier shopping, dining, and top-rated schools. Situated within the highly desirable Alamo Heights School District, this quiet end-unit offers comfort, convenience, and charm in one of San Antonio's most sought-after neighborhoods. Upstairs, you'll find two spacious bedrooms-each with its own walk-in closet along with a full bathroom. The home features brand-new sof
Home Details
Home Type
- Single Family
Est. Annual Taxes
- $3,602
Year Built
- Built in 1963
Home Design
- Brick Exterior Construction
- Slab Foundation
- Composition Roof
Interior Spaces
- 1,119 Sq Ft Home
- 1-Story Property
- Wet Bar
- Ceiling Fan
- Chandelier
- Window Treatments
- Combination Dining and Living Room
Kitchen
- Built-In Oven
- Cooktop
- Microwave
- Dishwasher
- Solid Surface Countertops
- Disposal
Flooring
- Wood
- Carpet
- Ceramic Tile
Bedrooms and Bathrooms
- 2 Bedrooms
- Custom Closet System
Home Security
- Security System Owned
- Fire and Smoke Detector
Schools
- Woodridge Elementary School
- Alamo Hgt Middle School
- Alamo Hgt High School
Utilities
- Central Heating and Cooling System
- Electric Water Heater
- Private Sewer
Community Details
- Alamo Heights Subdivision
Listing and Financial Details
- Assessor Parcel Number 127101062100
Map
Source: San Antonio Board of REALTORS®
MLS Number: 1883623
APN: 12710-106-2100
- 107 Ruelle Unit 107-A
- 66 Brees Blvd Unit 37
- 66 Brees Blvd Unit 125
- 66 Brees Blvd Unit 127
- 66 Brees Blvd Unit 42
- 66 Brees Blvd Unit 73
- 280 Halcyon Place
- 261 E Fair Oaks Place
- 238 Emporia Blvd
- 307 Greenwich Blvd
- 235 E Fair Oaks Place
- 119 Greenwich Blvd
- 124 Harmon Dr
- 272 Claywell Dr
- 140 Harmon Dr
- 136 Chevy Chase Dr
- 108 Bryn Mawr Dr
- 147 Brees Blvd
- 106 Field Crest Dr
- 602 Brightwood Place
- 102 Ruelle Unit 208D
- 112 Ruelle
- 66 Brees Blvd Unit 124
- 66 Brees Blvd Unit 54
- 66 Brees Blvd Unit 24
- 66 Brees Blvd
- 67 Brees Blvd
- 274 E Edgewood Place
- 116 Vanderheck St
- 272 Claywell Dr
- 514 Brightwood Place
- 209 Wellesley Blvd
- 527 N Meadowlane Dr
- 209 Harmon Dr
- 351 Redwood St
- 315 Ridgehaven Place
- 643 Brightwood Place
- 303 Redwood St
- 1111 Austin Hwy
- 101 Rosemary Ave
