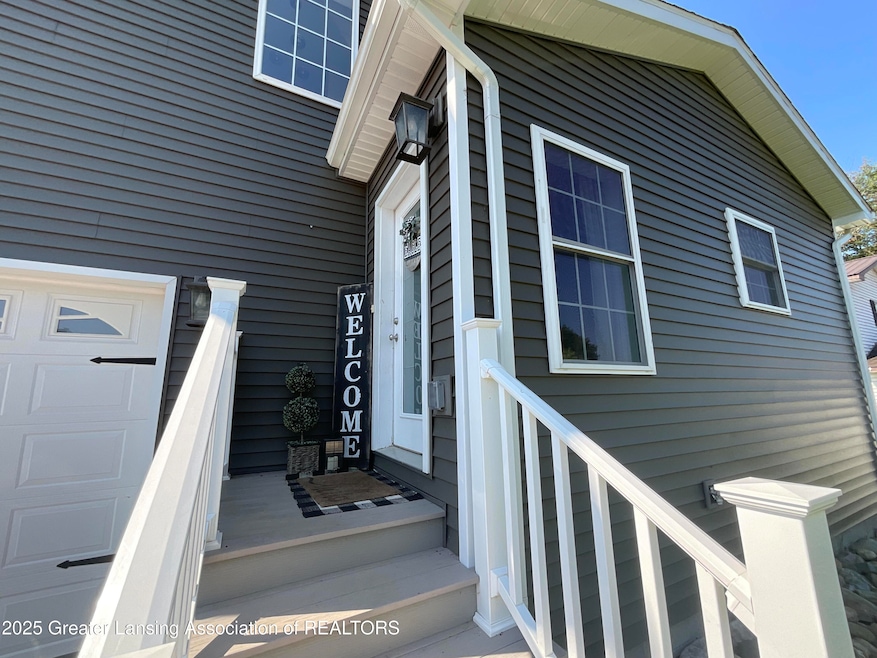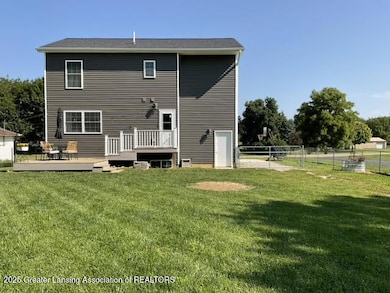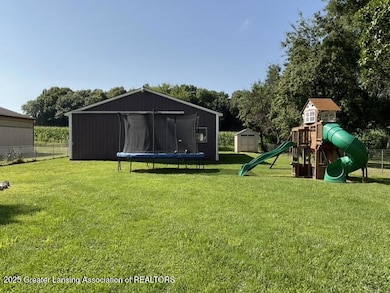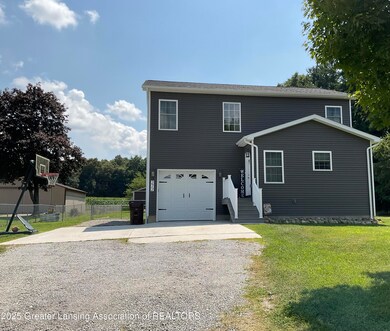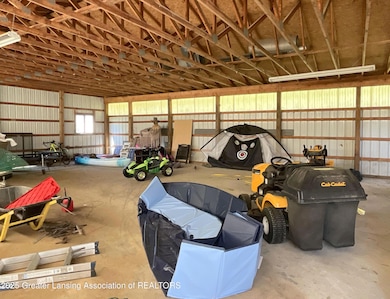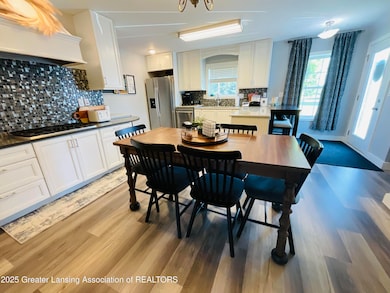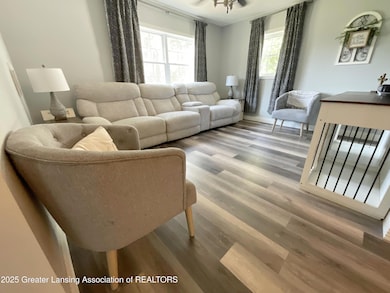272 E 5 Point Hwy Charlotte, MI 48813
Estimated payment $1,772/month
Highlights
- Deck
- High Ceiling
- Stainless Steel Appliances
- Pole Barn
- Granite Countertops
- 1 Car Attached Garage
About This Home
Welcome to this beautifully maintained 3-bedroom, 2-bathroom home built in 2021, offering a perfect blend of modern finishes and cozy charm. Tastefully decorated throughout, this move-in ready home features an open concept main level, spacious bedrooms, and the opportunity to add even more living space in the unfinished basement which is ready for your personal touch. Sitting on 0.5 acre, the property includes a large pole barn, ideal for storage, hobbies, or a workshop. Located in the highly desirable Olivet School District, this home offers country-style living with modern convenience.
Listing Agent
WEICHERT, REALTORS- Emerald Properties License #6501423621 Listed on: 08/08/2025

Home Details
Home Type
- Single Family
Est. Annual Taxes
- $3,570
Year Built
- Built in 2021
Lot Details
- 0.45 Acre Lot
- Lot Dimensions are 67.8 x 281.7
- Property fronts a county road
- Back Yard Fenced
- Chain Link Fence
Parking
- 1 Car Attached Garage
- Driveway
Home Design
- Permanent Foundation
- Block Foundation
- Shingle Roof
- Vinyl Siding
Interior Spaces
- 1,700 Sq Ft Home
- 2-Story Property
- High Ceiling
- Ceiling Fan
- Blinds
- Living Room
- Dining Room
- Fire and Smoke Detector
Kitchen
- Eat-In Kitchen
- Gas Range
- Microwave
- Ice Maker
- Dishwasher
- Stainless Steel Appliances
- ENERGY STAR Qualified Appliances
- Granite Countertops
Flooring
- Carpet
- Vinyl
Bedrooms and Bathrooms
- 3 Bedrooms
- Double Vanity
Laundry
- Laundry on upper level
- Dryer
- Washer
Basement
- Basement Fills Entire Space Under The House
- Sump Pump
- Basement Window Egress
Outdoor Features
- Deck
- Pole Barn
- Shed
Utilities
- Forced Air Heating and Cooling System
- Heating System Uses Propane
- 100 Amp Service
- Propane
- Well
- Water Softener is Owned
- Septic Tank
- High Speed Internet
- Cable TV Available
Map
Home Values in the Area
Average Home Value in this Area
Tax History
| Year | Tax Paid | Tax Assessment Tax Assessment Total Assessment is a certain percentage of the fair market value that is determined by local assessors to be the total taxable value of land and additions on the property. | Land | Improvement |
|---|---|---|---|---|
| 2025 | $3,570 | $105,811 | $0 | $0 |
| 2024 | $1,180 | $108,195 | $0 | $0 |
| 2023 | $1,124 | $99,244 | $0 | $0 |
| 2022 | $4,893 | $92,225 | $0 | $0 |
| 2021 | $825 | $15,647 | $0 | $0 |
| 2020 | $826 | $15,548 | $0 | $0 |
| 2019 | $797 | $14,822 | $0 | $0 |
| 2018 | $1,636 | $30,751 | $0 | $0 |
| 2017 | $796 | $32,329 | $0 | $0 |
| 2016 | $789 | $31,463 | $0 | $0 |
| 2015 | $699 | $32,816 | $0 | $0 |
| 2014 | $699 | $22,159 | $0 | $0 |
| 2013 | -- | $29,575 | $0 | $0 |
Property History
| Date | Event | Price | List to Sale | Price per Sq Ft | Prior Sale |
|---|---|---|---|---|---|
| 10/30/2025 10/30/25 | Pending | -- | -- | -- | |
| 10/03/2025 10/03/25 | Price Changed | $279,000 | -2.1% | $164 / Sq Ft | |
| 08/25/2025 08/25/25 | Price Changed | $284,900 | -1.4% | $168 / Sq Ft | |
| 08/19/2025 08/19/25 | Price Changed | $289,000 | -3.3% | $170 / Sq Ft | |
| 08/08/2025 08/08/25 | For Sale | $299,000 | +19.6% | $176 / Sq Ft | |
| 10/28/2022 10/28/22 | Sold | $250,000 | 0.0% | $147 / Sq Ft | View Prior Sale |
| 08/05/2022 08/05/22 | Price Changed | $250,000 | -7.7% | $147 / Sq Ft | |
| 07/18/2022 07/18/22 | Price Changed | $270,900 | -3.2% | $159 / Sq Ft | |
| 06/07/2022 06/07/22 | For Sale | $279,900 | +12.0% | $165 / Sq Ft | |
| 06/06/2022 06/06/22 | Off Market | $250,000 | -- | -- | |
| 05/11/2022 05/11/22 | Price Changed | $279,900 | -6.7% | $165 / Sq Ft | |
| 03/07/2022 03/07/22 | For Sale | $299,900 | -- | $176 / Sq Ft |
Purchase History
| Date | Type | Sale Price | Title Company |
|---|---|---|---|
| Warranty Deed | $250,000 | -- | |
| Warranty Deed | $250,000 | None Listed On Document | |
| Warranty Deed | $37,500 | None Available | |
| Warranty Deed | $31,000 | None Available | |
| Sheriffs Deed | $91,880 | Attorney | |
| Sheriffs Deed | $87,817 | None Available |
Mortgage History
| Date | Status | Loan Amount | Loan Type |
|---|---|---|---|
| Open | $245,471 | FHA | |
| Closed | $245,471 | FHA |
Source: Greater Lansing Association of Realtors®
MLS Number: 290326
APN: 150-006-100-021-00
- 1013 E Broadway Hwy
- 2335 Guernsey Dr
- 1020 E Nye Hwy
- 302 Vansickle Dr Unit 35
- 293 Vansickle Dr Unit 18
- 2278 Narrow Lake Rd
- 955 Emerald Dr Unit 35
- 2632 Narrow Lake Rd
- 5772 Marshall Rd
- 1178 Kristina Dr
- 509 W 3rd St
- 305 W Shepherd St
- 3400 E 5 Point Hwy
- 122 E Shaw St
- 757 W Shepherd St
- 0 Pinebluff Dr Unit 265338
- 738 W Shepherd St
- 0 Parcel A Pinebluff Dr Unit 257983
- 0 Pinebluff Dr Parcel P Unit 258042
- 0 Pinebluff Dr Parcel G Unit 258027
