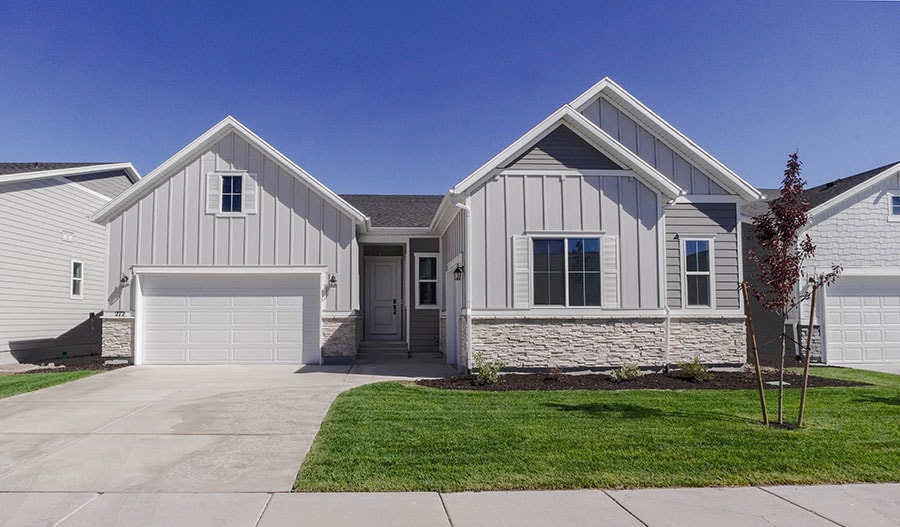
Estimated payment $4,613/month
Highlights
- Golf Course Community
- Freestanding Bathtub
- Community Pool
- New Construction
- No HOA
- Walk-In Pantry
About This Home
Discover this inspired Pinecrest home! Structural features include: an open great room with a fireplace leading to a dining area, a private study, and a gourmet kitchen boasting double ovens, a center island, and a walk-in pantry. You'll also enjoy a lavish primary suite showcasing a walk-in closet and a private bath with a freestanding tub and dual vanities, two secondary bedrooms, a full bath, a convenient powder room, a laundry room and a covered patio. This home also offers an unfinished basement. It could be your dream home!
Builder Incentives
adjustable-rate FHA financing!
& pick your way to save on select homes!
See this week's hot homes!
Sales Office
| Monday |
10:00 AM - 6:00 PM
|
| Tuesday |
10:00 AM - 6:00 PM
|
| Wednesday |
10:00 AM - 6:00 PM
|
| Thursday |
12:00 PM - 6:00 PM
|
| Friday |
10:00 AM - 6:00 PM
|
| Saturday |
10:00 AM - 6:00 PM
|
| Sunday |
Closed
|
Home Details
Home Type
- Single Family
Parking
- 3 Car Garage
Home Design
- New Construction
Interior Spaces
- 1-Story Property
- Fireplace
- Laundry Room
- Basement
Kitchen
- Walk-In Pantry
- Double Oven
Bedrooms and Bathrooms
- 3 Bedrooms
- Freestanding Bathtub
Community Details
Overview
- No Home Owners Association
Recreation
- Golf Course Community
- Community Pool
- Park
- Trails
Map
Other Move In Ready Homes in Springs Village at Wander
About the Builder
- 243 E Polaris Dr Unit 106
- Springs Village at Wander
- Wander - Porchlight
- Wander - American Dream
- Wander - Ascent
- Wander - Coach House
- Wander - Brio
- 367 Kanab Creek Dr Unit 198
- 126 N Bear River Rd Unit 135
- 130 N Bear River Rd Unit 134
- 258 E Harker Creek St Unit 119
- 254 E Harker Creek St Unit 118
- 64 N Bear River Rd Unit 170
- 39 N Provo River Rd Unit 263
- 51 N Provo River Rd Unit 265
- 51 N Redwood Rd
- 1497 N Saratoga Rd Unit B
- 1497 N Saratoga Rd Unit A
- 10 S Saratoga Rd
- 242 E Thrive Dr Unit 6
