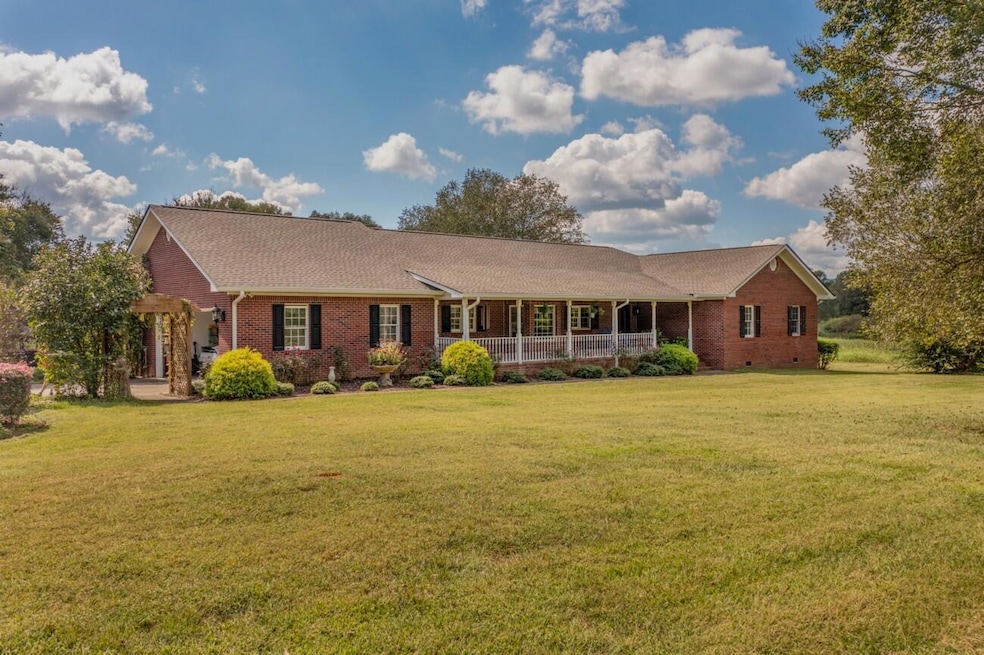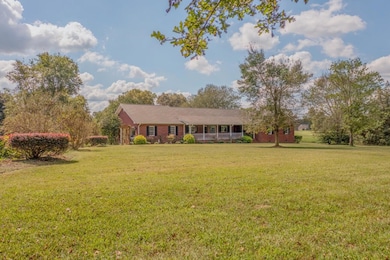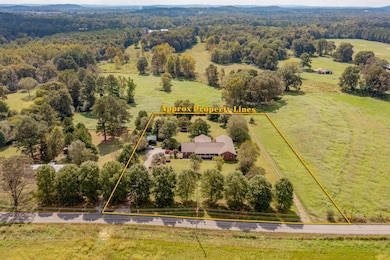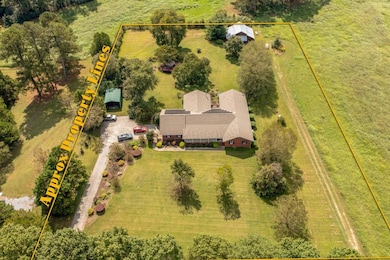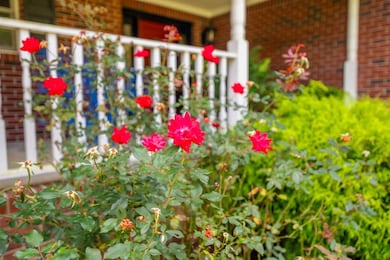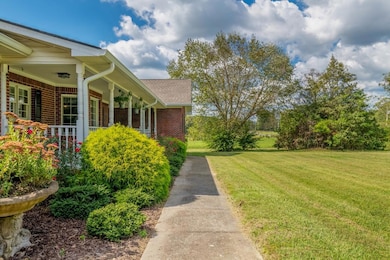272 Fairview Rd NW Calhoun, GA 30701
Estimated payment $3,520/month
Highlights
- Guest House
- Deck
- Stone Countertops
- Solar Power System
- Wood Flooring
- No HOA
About This Home
Elevate your lifestyle in this breathtaking one-level, all-brick home, perfectly blending warmth and sophistication. The chef-inspired kitchen features a gas range, granite countertops, and tile flooring, perfect for culinary exploration. Unwind in the cozy living room with fireplace, or entertain in the dining room with its own fireplace and adjacent music room. The serene primary bedroom offers a peaceful retreat with a sitting room/library and en-suite. Three additional bedrooms and a full bath provide ample space for family and friends. Start your day with a refreshing cup of coffee on the expansive covered screened deck, complete with a wood-burning stove. Embrace sustainability with discreetly placed solar panels and battery backups. A charming one-bedroom guest house at the rear of the property offers endless possibilities for hosting loved ones or generating additional income.
Home Details
Home Type
- Single Family
Est. Annual Taxes
- $5,804
Year Built
- Built in 2008
Lot Details
- 3 Acre Lot
- Lot Dimensions are 297x445x273x447
- Property fronts a county road
- Level Lot
- Front Yard
Parking
- 2 Car Garage
- Parking Available
- Parking Accessed On Kitchen Level
- Side Facing Garage
- Driveway
- Off-Street Parking
Home Design
- Brick Exterior Construction
- Block Foundation
- Shingle Roof
- Asphalt Roof
Interior Spaces
- 3,725 Sq Ft Home
- 1-Story Property
- Recessed Lighting
- Propane Fireplace
- Double Pane Windows
- Vinyl Clad Windows
- Entrance Foyer
- Family Room
- Living Room with Fireplace
- Sitting Room
- Dining Room with Fireplace
- Storage
Kitchen
- Breakfast Bar
- Free-Standing Gas Range
- Microwave
- Stainless Steel Appliances
- Stone Countertops
Flooring
- Wood
- Tile
- Luxury Vinyl Tile
Bedrooms and Bathrooms
- 5 Bedrooms
- En-Suite Bathroom
- Walk-In Closet
- Double Vanity
- Separate Shower
Laundry
- Laundry Room
- Laundry on main level
- Gas Dryer Hookup
Attic
- Storage In Attic
- Pull Down Stairs to Attic
Eco-Friendly Details
- Solar Power System
- Solar Heating System
Outdoor Features
- Deck
- Covered Patio or Porch
- Exterior Lighting
Additional Homes
- Guest House
Schools
- Tolbert Elementary School
- Ashville Middle School
- Gordon Central High School
Utilities
- Central Heating and Cooling System
- Heating System Uses Propane
- Heat Pump System
- Propane
- Natural Gas Not Available
- Tankless Water Heater
- Septic Tank
- Sewer Not Available
- Cable TV Available
Community Details
- No Home Owners Association
Listing and Financial Details
- Assessor Parcel Number 030 132a
Map
Home Values in the Area
Average Home Value in this Area
Tax History
| Year | Tax Paid | Tax Assessment Tax Assessment Total Assessment is a certain percentage of the fair market value that is determined by local assessors to be the total taxable value of land and additions on the property. | Land | Improvement |
|---|---|---|---|---|
| 2024 | $772 | $30,400 | $2,520 | $27,880 |
| 2023 | $726 | $28,560 | $2,520 | $26,040 |
| 2022 | $727 | $26,920 | $2,520 | $24,400 |
| 2021 | $610 | $21,760 | $2,520 | $19,240 |
| 2020 | $620 | $21,640 | $2,520 | $19,120 |
| 2019 | $635 | $22,040 | $2,520 | $19,520 |
| 2018 | $594 | $20,640 | $2,520 | $18,120 |
| 2017 | $577 | $19,480 | $2,520 | $16,960 |
| 2016 | $579 | $19,480 | $2,520 | $16,960 |
| 2015 | $572 | $19,080 | $2,520 | $16,560 |
| 2014 | $530 | $18,204 | $2,527 | $15,677 |
Property History
| Date | Event | Price | List to Sale | Price per Sq Ft | Prior Sale |
|---|---|---|---|---|---|
| 10/08/2025 10/08/25 | For Sale | $575,000 | +44.1% | $154 / Sq Ft | |
| 01/23/2020 01/23/20 | Sold | $399,000 | -0.2% | $107 / Sq Ft | View Prior Sale |
| 01/01/2020 01/01/20 | Pending | -- | -- | -- | |
| 10/09/2019 10/09/19 | For Sale | $399,900 | -- | $107 / Sq Ft |
Purchase History
| Date | Type | Sale Price | Title Company |
|---|---|---|---|
| Interfamily Deed Transfer | -- | -- |
Source: Greater Chattanooga REALTORS®
MLS Number: 1521891
APN: 030-082E
- 376 Covey Rise Dr NW
- 260 Goat Rd NW
- 400 Hall Memorial Rd NW
- 0 Hall Memorial Rd NW Unit 9595
- 00 Hall Memorial Rd
- 0 Sugar Valley Rd NW Unit 7635696
- 0 Sugar Valley Rd NW Unit 10588110
- 803 Riverside Dr
- 135 Russell Hill Rd NW
- 742 Riverside Dr
- 156 Cooper Ln
- Spruce Plan at Riverside at Calhoun
- Cedar Plan at Riverside at Calhoun
- Birch Plan at Riverside at Calhoun
- Hazel Plan at Riverside at Calhoun
- Elder Plan at Riverside at Calhoun
- 157 Chance Dr NW
- 516 Mcginnis Cir
- 104 Cornwell Way
- Brexley Manor Townhomes Floor Plan at Brexley Manor - Townhomes
- 156 Cook Rd NW
- 213 Cornwell Way
- 622 Soldiers Pathway
- 100 Watlington Dr
- 204 Cornwell Way
- 108 Cornwell Way
- 73 Professional Place
- 150 Oakleigh Dr
- 75 Professional Place
- 59 Professional Place
- 83 Professional Place
- 67 Professional Place
- 77 Professional Place
- 509 Mount Vernon Dr
- 67 Professional Place
- 81 Professional Place
- 415 Curtis Pkwy SE
- 100 Harvest Grove Ln
- 102 Lavender Cir
- 100 Harvest Grove Ln Unit Roland
