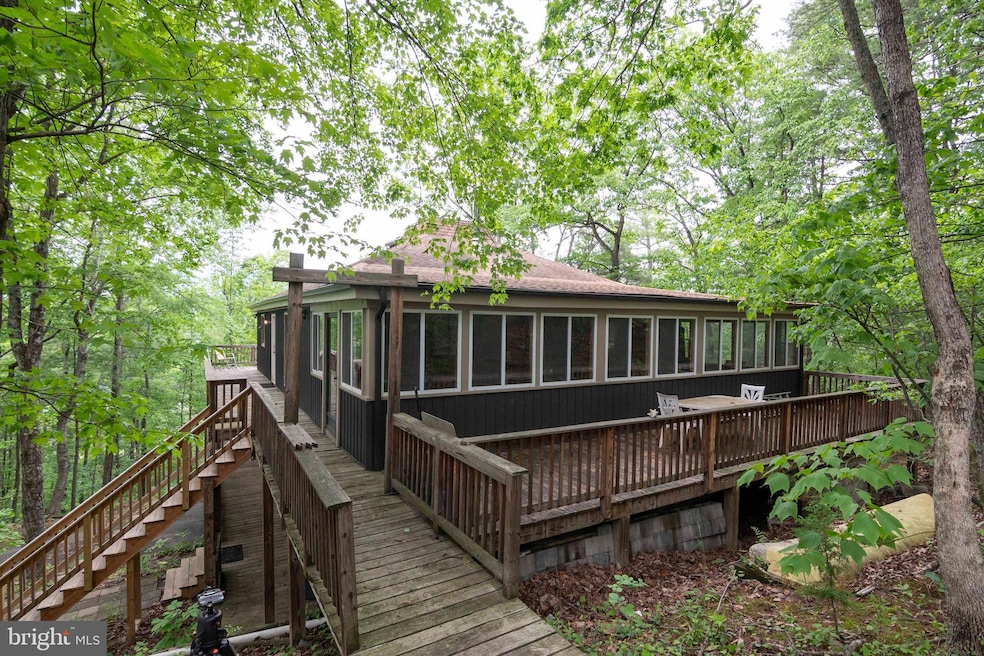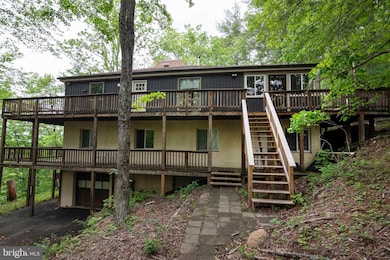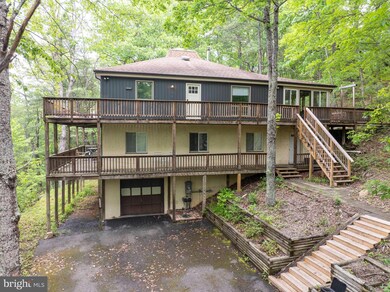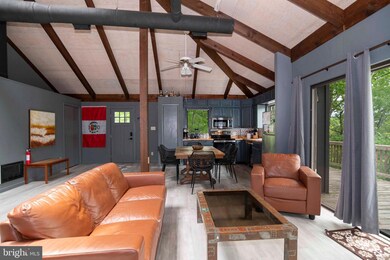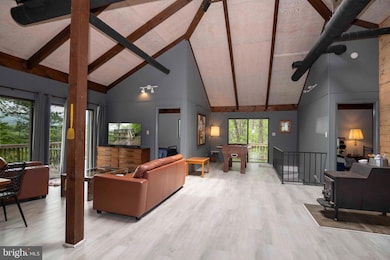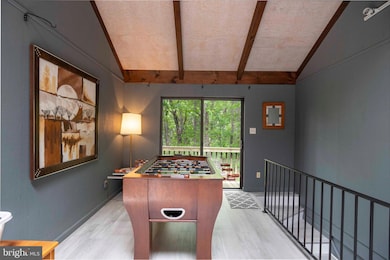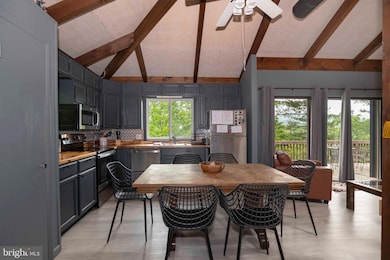Estimated payment $4,352/month
Highlights
- Ski Accessible
- Bar or Lounge
- Second Kitchen
- Golf Course Community
- Fitness Center
- View of Trees or Woods
About This Home
Charming Mountain Retreat with Unique Investment Potential!
Welcome to your dream getaway, just off the slopes of Bryce Resort's beloved Redeye! This Contemporary 6-bedroom, 4-bath home with a separate 1-bedroom, 1-bath apartment is a rare gem for both personal enjoyment and investment opportunities. Imagine stepping out your door and onto the slopes with easy ski-in, ski-out access, perfect for winter sports enthusiasts and adventure lovers alike!
This two-level home is designed for comfort and convenience, featuring three spacious bedrooms and two full baths on each level. The upper level boasts breathtaking open-beam vaulted ceilings adorned with a massive central skylight that floods the space with natural light. Updated appliances and luxury vinyl plank floors throughout elevate the living experience, while the new exposed HVAC system ensures year-round comfort.
Step outside onto the upper deck to soak in panoramic views of Great North Mountain—ideal for watching dazzling fireworks on New Year’s Eve and the Fourth of July! The delightful three-season room off the back of the house is your perfect retreat, whether for games, relaxation, or accessible storage.
The lower level mirrors the upper in style and functionality, complete with luxury vinyl plank floors and an additional level of decking for enjoying the great outdoors. While the laundry is currently located in the basement, it can be easily relocated to one of the living levels with minimal plumbing adjustments.
This property presents an excellent investment opportunity, with seasonal tenants occupying the home for 8-9 months out of the year. There is currently a lease in place through winter 2026. For qualified buyers, the current owners are happy to provide rental income documentation, ensuring you step into a lucrative venture right from the start.
Please note that the garage door needs to be replaced, but with a little creativity, this space could be transformed into something truly special!
Whether you’re looking for a personal mountain retreat or a profitable investment, this home offers an array of possibilities, all while being steps away from resort amenities like tennis, pickleball, mountain biking, golf, swimming, and more! Your perfect mountain escape awaits—don’t miss out!
Home Details
Home Type
- Single Family
Est. Annual Taxes
- $2,682
Year Built
- Built in 1985
Lot Details
- 0.53 Acre Lot
- No Through Street
- Premium Lot
- Sloped Lot
- Wooded Lot
- Backs to Trees or Woods
- Property is in good condition
HOA Fees
- $64 Monthly HOA Fees
Parking
- 1 Car Direct Access Garage
- 5 Driveway Spaces
- Basement Garage
- Parking Storage or Cabinetry
Property Views
- Woods
- Mountain
Home Design
- Block Foundation
- Poured Concrete
- Wood Walls
- Frame Construction
- Asphalt Roof
- Vinyl Siding
- Masonry
Interior Spaces
- 3,188 Sq Ft Home
- Property has 2 Levels
- Open Floorplan
- Furnished
- Paneling
- Beamed Ceilings
- Wood Ceilings
- Vaulted Ceiling
- Whole House Fan
- Ceiling Fan
- Skylights
- Wood Burning Stove
- Wood Burning Fireplace
- Free Standing Fireplace
- Family Room Off Kitchen
- Dining Area
- Luxury Vinyl Plank Tile Flooring
- Flood Lights
Kitchen
- Second Kitchen
- Eat-In Kitchen
- Kitchen in Efficiency Studio
- Electric Oven or Range
- Self-Cleaning Oven
- Built-In Microwave
- Extra Refrigerator or Freezer
- Dishwasher
- Stainless Steel Appliances
- Disposal
Bedrooms and Bathrooms
- En-Suite Bathroom
- Bathtub with Shower
- Walk-in Shower
Laundry
- Dryer
- Washer
Unfinished Basement
- Walk-Out Basement
- Connecting Stairway
- Interior and Exterior Basement Entry
- Garage Access
- Shelving
- Laundry in Basement
- Basement with some natural light
Accessible Home Design
- Doors swing in
Outdoor Features
- Deck
- Wrap Around Porch
Utilities
- Zoned Heating and Cooling
- Heat Pump System
- Vented Exhaust Fan
- Underground Utilities
- Electric Water Heater
- Phone Available
- Cable TV Available
Listing and Financial Details
- Tax Lot 015
- Assessor Parcel Number 065A206 015
Community Details
Overview
- Association fees include snow removal, road maintenance, trash
- Sky Bryce Association
- Bryce Mountain Resort Subdivision
- Community Lake
- Mountainous Community
Amenities
- Community Library
- Bar or Lounge
Recreation
- Golf Course Community
- Golf Course Membership Available
- Tennis Courts
- Community Basketball Court
- Volleyball Courts
- Community Playground
- Fitness Center
- Community Indoor Pool
- Pool Membership Available
- Putting Green
- Dog Park
- Jogging Path
- Bike Trail
- Ski Accessible
Map
Home Values in the Area
Average Home Value in this Area
Tax History
| Year | Tax Paid | Tax Assessment Tax Assessment Total Assessment is a certain percentage of the fair market value that is determined by local assessors to be the total taxable value of land and additions on the property. | Land | Improvement |
|---|---|---|---|---|
| 2025 | $2,417 | $377,700 | $64,000 | $313,700 |
| 2024 | $2,417 | $377,700 | $64,000 | $313,700 |
| 2023 | $2,266 | $377,700 | $64,000 | $313,700 |
| 2022 | $2,191 | $377,700 | $64,000 | $313,700 |
| 2021 | $1,832 | $265,500 | $62,000 | $203,500 |
| 2020 | $1,699 | $265,500 | $62,000 | $203,500 |
| 2019 | $1,699 | $265,500 | $62,000 | $203,500 |
| 2018 | $1,699 | $265,500 | $62,000 | $203,500 |
| 2017 | $1,593 | $265,500 | $62,000 | $203,500 |
| 2016 | $1,593 | $265,500 | $62,000 | $203,500 |
| 2015 | -- | $302,400 | $62,000 | $240,400 |
| 2014 | -- | $302,400 | $62,000 | $240,400 |
Property History
| Date | Event | Price | List to Sale | Price per Sq Ft |
|---|---|---|---|---|
| 07/14/2025 07/14/25 | For Sale | $775,000 | -- | $243 / Sq Ft |
Purchase History
| Date | Type | Sale Price | Title Company |
|---|---|---|---|
| Deed | $324,000 | None Listed On Document |
Source: Bright MLS
MLS Number: VASH2011754
APN: 065A206-015
- 459 N Aspen Way
- 1814 Fairway Dr Unit 338
- 125 Fritzel Way
- 85 Ridge Ct Unit 3
- 0 Fairway Dr
- 0 Straton Way Unit VASH2013140
- 213 Morrie Dr
- 198 Hoods Point Rd
- 0 Fairway Dr Unit 669558
- 20 E Walls Ridge Rd
- 139 Laura Ct
- 0 Laura Ct Unit VASH2010786
- 1034 Greenview Dr
- 36 Picard Ct
- Lot 41 Nicklaus Dr
- 5448 Crooked Run Rd
- 17 Davis Ct
- 0 Hampton St Unit VASH2013120
- 0 Valley View Rd Unit VASH2011744
- 0 Mallard Dr
- 158 Redtail Ct
- 882 Liberty Furnace Rd
- 19801 Senedo Rd
- 1410 Fleming Park Rd
- 118 Windsor Knit Rd
- 116 Windsor Knit Rd
- 310 Rainbow Rd
- 112 Printz St Unit 1
- 303 Shenandoah Ave Unit 4
- 233 N Main St
- 18127 Old Valley Pike Unit APARTMENT 2
- 237 Patriots Place
- 254 Lora Dr Unit 1-279
- 254 Lora Dr
- 334 Lora Dr Unit 334 Lora Drive
- 217 S Main St Unit B
- 126 W Court St
- 109 W Foundry St
- 698 Wetzel Rd
- 265 Hill Climb Rd
