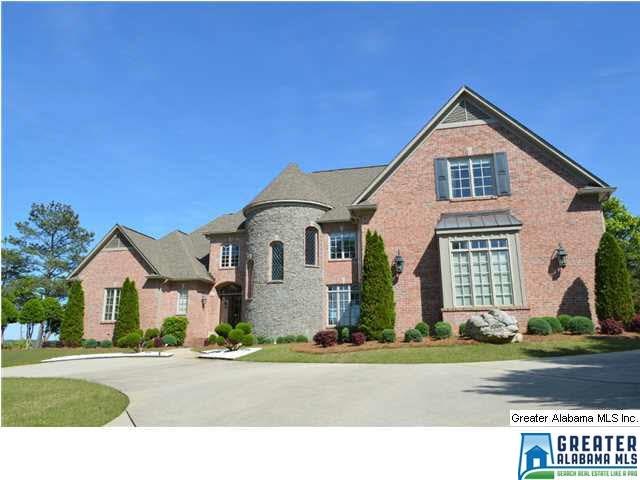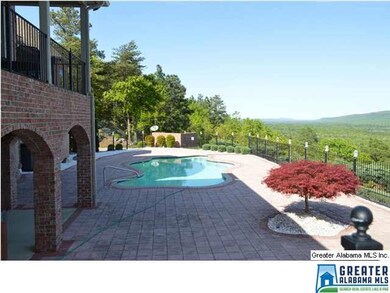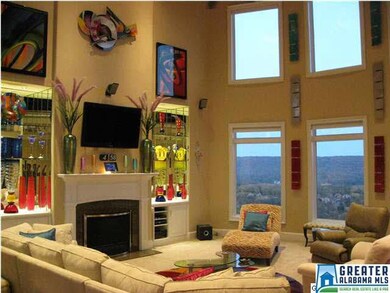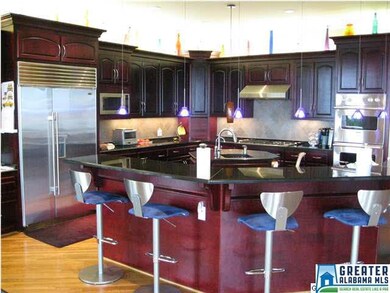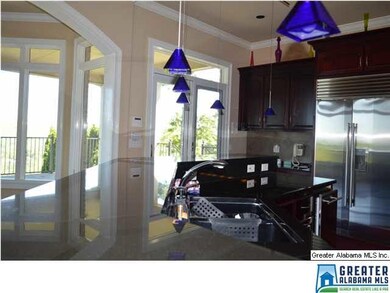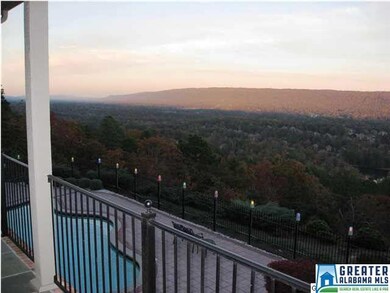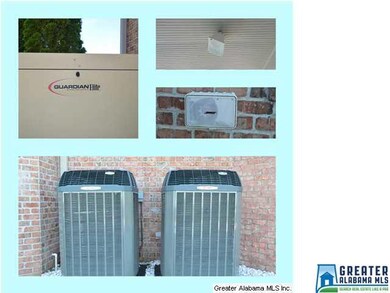
272 Highland View Dr Birmingham, AL 35242
North Shelby County NeighborhoodEstimated Value: $1,452,000 - $1,597,000
Highlights
- Gated with Attendant
- Home Theater
- Sauna
- Mt. Laurel Elementary School Rated A
- Heated In Ground Pool
- Wind Turbine Power
About This Home
As of June 2015Every imaginable upgrade is in this stunning home! Beautiful heated swimming pool with astonishing view of valley and seasonal lake view. Upper and Lower garages are heated! Upgraded kitchen boasts 5 burner wolf gas cooktop, Viking double oven, multiple Koehler sinks, walk in pantry, island bar eating area plus eat in kitchen. Master suite is stunning with its very own private laundry room, sitting area, oversized master multiple zone shower, jetted garden tub, dual sinks and private water closet. Plenty of entertaining space with a sunroom, media room, turreted dining room, & all bedrooms with full baths. Extras include WHOLE HOME GENERATOR, surround sound speakers through out home, central vac, irrigation system, and TRANE HVAC units. Exclusives include: Grand circular staircase entering living room & pajama staircase; 10' ceilings on main with 20' ceilings in living room; circular driveway plus upper & lower garages; and 2 level patio overlooking pool and valley. What a jewel!
Home Details
Home Type
- Single Family
Est. Annual Taxes
- $6,931
Year Built
- 2003
Lot Details
- Fenced Yard
- Interior Lot
- Sprinkler System
- Few Trees
HOA Fees
- $71 Monthly HOA Fees
Parking
- 4 Car Garage
- 2 Carport Spaces
- Basement Garage
- Garage on Main Level
- Side Facing Garage
- Circular Driveway
Property Views
- Lake
- Mountain
Home Design
- Ridge Vents on the Roof
Interior Spaces
- 2-Story Property
- Wet Bar
- Central Vacuum
- Sound System
- Crown Molding
- Smooth Ceilings
- Cathedral Ceiling
- Ceiling Fan
- Recessed Lighting
- Gas Fireplace
- Double Pane Windows
- Window Treatments
- Insulated Doors
- Great Room with Fireplace
- 2 Fireplaces
- Combination Dining and Living Room
- Home Theater
- Den
- Sauna
- Pull Down Stairs to Attic
- Home Security System
Kitchen
- Breakfast Bar
- Double Oven
- Electric Oven
- Gas Cooktop
- Kitchen Island
- Solid Surface Countertops
Flooring
- Wood
- Carpet
- Tile
Bedrooms and Bathrooms
- 5 Bedrooms
- Sitting Area In Primary Bedroom
- Primary Bedroom on Main
- Walk-In Closet
- Hydromassage or Jetted Bathtub
- Double Shower
- Linen Closet In Bathroom
Laundry
- Laundry Room
- Laundry on main level
- Washer and Gas Dryer Hookup
Finished Basement
- Basement Fills Entire Space Under The House
- Recreation or Family Area in Basement
- Natural lighting in basement
Eco-Friendly Details
- Wind Turbine Power
Pool
- Heated In Ground Pool
- Fence Around Pool
Outdoor Features
- Covered Deck
- Covered patio or porch
- Exterior Lighting
Utilities
- Two cooling system units
- Forced Air Heating and Cooling System
- Two Heating Systems
- Heating System Uses Gas
- Underground Utilities
- Multiple Water Heaters
- Gas Water Heater
Listing and Financial Details
- Assessor Parcel Number 09-2-04-0-002-002.036
Community Details
Overview
- Association fees include common grounds mntc
- Neighborhood Management Association
Security
- Gated with Attendant
Ownership History
Purchase Details
Purchase Details
Home Financials for this Owner
Home Financials are based on the most recent Mortgage that was taken out on this home.Purchase Details
Similar Homes in Birmingham, AL
Home Values in the Area
Average Home Value in this Area
Purchase History
| Date | Buyer | Sale Price | Title Company |
|---|---|---|---|
| Merritt James E | $220,000 | None Available | |
| Koch Glenn D | $875,000 | -- | |
| David Acton Building Corp | $99,000 | -- |
Mortgage History
| Date | Status | Borrower | Loan Amount |
|---|---|---|---|
| Previous Owner | Koch Glenn D | $700,000 |
Property History
| Date | Event | Price | Change | Sq Ft Price |
|---|---|---|---|---|
| 06/15/2015 06/15/15 | Sold | $860,000 | -23.6% | $182 / Sq Ft |
| 05/29/2015 05/29/15 | Pending | -- | -- | -- |
| 05/19/2015 05/19/15 | For Sale | $1,125,000 | -- | $238 / Sq Ft |
Tax History Compared to Growth
Tax History
| Year | Tax Paid | Tax Assessment Tax Assessment Total Assessment is a certain percentage of the fair market value that is determined by local assessors to be the total taxable value of land and additions on the property. | Land | Improvement |
|---|---|---|---|---|
| 2024 | $6,931 | $157,520 | $0 | $0 |
| 2023 | $5,194 | $138,900 | $0 | $0 |
| 2022 | $0 | $118,320 | $0 | $0 |
| 2021 | $4,119 | $110,240 | $0 | $0 |
| 2020 | $4,280 | $114,520 | $0 | $0 |
| 2019 | $4,202 | $112,460 | $0 | $0 |
| 2017 | $3,695 | $98,920 | $0 | $0 |
| 2015 | $4,115 | $94,460 | $0 | $0 |
| 2014 | $4,017 | $92,220 | $0 | $0 |
Agents Affiliated with this Home
-
Kathy Gipson
K
Seller's Agent in 2015
Kathy Gipson
Keller Williams Realty Hoover
(205) 296-5478
1 in this area
8 Total Sales
Map
Source: Greater Alabama MLS
MLS Number: 632749
APN: 09-2-04-0-002-002-036
- 247 Highland View Dr Unit 6-23
- 120 Stonecrest Dr Unit 120
- 1533 Highland Lakes Trail
- 1548 Highland Lakes Trail Unit 12
- 1000 Highland Lakes Trail Unit 11
- 1013 Mountain Trace Unit 5
- 2037 Blue Heron Cir
- 1016 Locksley Cir
- 1479 Highland Lakes Trail
- 1272 Highland Lakes Trail
- 2001 Springhill Ct Unit 3221
- 2000 Springhill Ct Unit 3202
- 454 Eaton Rd
- 1126 Springhill Ln Unit 3222
- 2053 Knollwood Dr Unit 1415
- 2097 Knollwood Dr Unit 1120
- 180 Highland View Dr
- 2098 Knollwood Place Unit 1182
- 1119 Springhill Ln Unit Estate lot 5
- 2038 Stone Ridge Rd
- 272 Highland View Dr
- 276 Highland View Dr Unit 613
- 268 Highland View Dr
- 264 Highland View Dr
- 280 Highland View Dr Unit 614
- 275 Highland View Dr
- 271 Highland View Dr
- 267 Highland View Dr
- 260 Highland View Dr
- 286 Highland View Dr
- 263 Highland View Dr
- 283 Highland View Dr
- 259 Highland View Dr
- 259 Highland View Dr Unit 620
- 259 Highland View Dr Unit DR
- 887 Stonecrest Dr
- 290 Highland View Dr
- 287 Highland View Dr Unit 1922
- 256 Highland Park Dr
- 252 Highland View Dr
