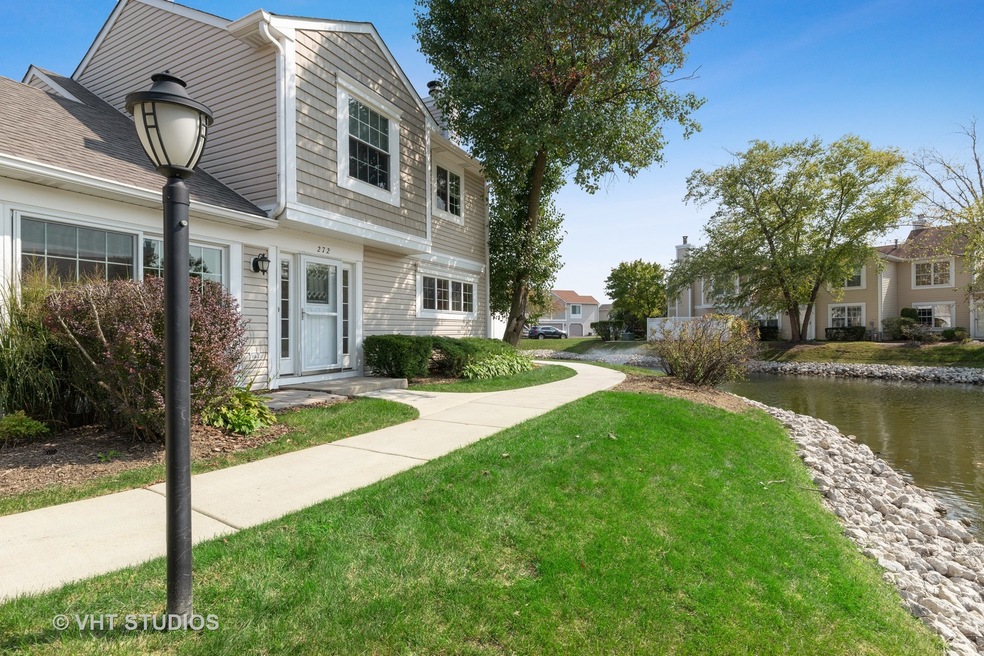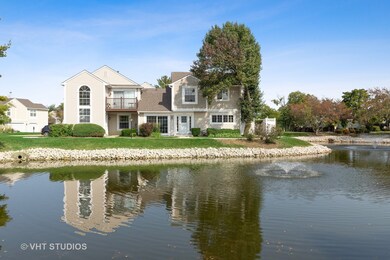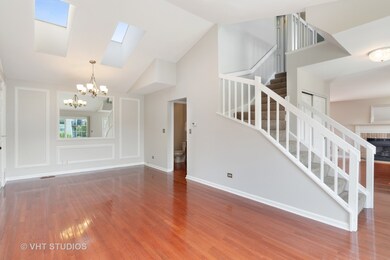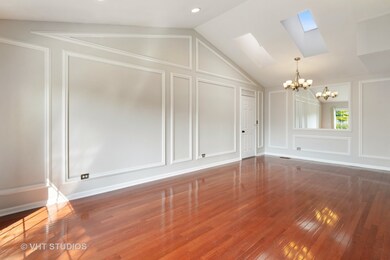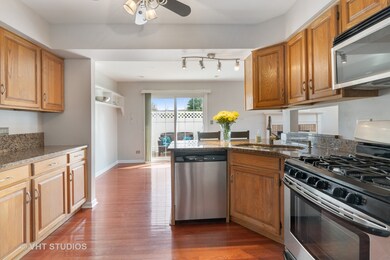
272 Le Parc Cir Unit 303 Buffalo Grove, IL 60089
Highlights
- Water Views
- Landscaped Professionally
- Wood Flooring
- Meridian Middle School Rated A
- Pond
- Loft
About This Home
As of November 2020New On The Market, Absolutely Stunning and Remodeled 2 Bedroom, 2.1 Bath Plus Spectacular Loft Le Parc End Unit Townhome with Amazing Water Views from Almost Every Room! Your dream home perfectly designed with the ideal home office or den! Be prepared to fall in love with the gorgeous, light, and bright 2 story entryway with glamorous windows and brand new lighting! Spectacular Living Room/Dining Room combination features a vaulted ceiling, recessed lighting, skylights, crown molding, hardwood floors, and new paint throughout. Wonderful Eat-In Kitchen boasts granite countertops, S.S. appliances, Island, and a fabulous breakfast area overlooking a private patio. The family room features hardwood floors, recessed lighting, and a fabulous White/Brick wood burning fireplace perfect for relaxing or entertaining. The luxurious Master Bedroom includes a private en suite, generous closet space, and pond views. Fabulous upstairs loft w/white built-in shelves is the perfect getaway for a home office or den. Wonderful 1st-floor laundry area includes a full-size washer and newer dryer. The attached 2 car garage offers tons of additional storage space. Located close to restaurants, shopping, transportation, Metra, and Award-Winning Earl Pritchett, Aptakisic, and Stevenson High School. Make this your dream home today!
Last Agent to Sell the Property
Baird & Warner License #475168840 Listed on: 09/23/2020

Property Details
Home Type
- Condominium
Est. Annual Taxes
- $8,391
Year Built
- 1985
HOA Fees
- $328 per month
Parking
- Attached Garage
- Garage Transmitter
- Garage Door Opener
- Driveway
- Parking Included in Price
- Garage Is Owned
Home Design
- Brick Exterior Construction
- Slab Foundation
- Asphalt Shingled Roof
- Aluminum Siding
- Vinyl Siding
Interior Spaces
- Skylights
- Wood Burning Fireplace
- Fireplace With Gas Starter
- Dining Area
- Loft
- Wood Flooring
- Water Views
Kitchen
- Breakfast Bar
- Oven or Range
- <<microwave>>
- Dishwasher
- Stainless Steel Appliances
- Disposal
Bedrooms and Bathrooms
- Primary Bathroom is a Full Bathroom
- Dual Sinks
- Separate Shower
Laundry
- Laundry on main level
- Washer
Utilities
- Central Air
- Heating System Uses Gas
Additional Features
- Pond
- Landscaped Professionally
Community Details
- Pets Allowed
Listing and Financial Details
- $3,000 Seller Concession
Ownership History
Purchase Details
Purchase Details
Home Financials for this Owner
Home Financials are based on the most recent Mortgage that was taken out on this home.Purchase Details
Home Financials for this Owner
Home Financials are based on the most recent Mortgage that was taken out on this home.Purchase Details
Home Financials for this Owner
Home Financials are based on the most recent Mortgage that was taken out on this home.Similar Homes in the area
Home Values in the Area
Average Home Value in this Area
Purchase History
| Date | Type | Sale Price | Title Company |
|---|---|---|---|
| Quit Claim Deed | -- | Chicago Title | |
| Quit Claim Deed | -- | Chicago Title | |
| Warranty Deed | $272,500 | Chicago Title | |
| Warranty Deed | $178,500 | Fidelity Natl Title Ins Co | |
| Warranty Deed | -- | -- |
Mortgage History
| Date | Status | Loan Amount | Loan Type |
|---|---|---|---|
| Previous Owner | $218,000 | New Conventional | |
| Previous Owner | $133,875 | New Conventional | |
| Previous Owner | $134,000 | New Conventional | |
| Previous Owner | $138,062 | Unknown | |
| Previous Owner | $150,000 | Unknown | |
| Previous Owner | $150,000 | Purchase Money Mortgage |
Property History
| Date | Event | Price | Change | Sq Ft Price |
|---|---|---|---|---|
| 11/13/2020 11/13/20 | Sold | $272,500 | -4.4% | $183 / Sq Ft |
| 10/12/2020 10/12/20 | Pending | -- | -- | -- |
| 09/23/2020 09/23/20 | For Sale | $284,900 | +59.6% | $191 / Sq Ft |
| 04/23/2012 04/23/12 | Sold | $178,500 | -5.6% | $120 / Sq Ft |
| 02/24/2012 02/24/12 | Pending | -- | -- | -- |
| 02/16/2012 02/16/12 | For Sale | $189,000 | -- | $127 / Sq Ft |
Tax History Compared to Growth
Tax History
| Year | Tax Paid | Tax Assessment Tax Assessment Total Assessment is a certain percentage of the fair market value that is determined by local assessors to be the total taxable value of land and additions on the property. | Land | Improvement |
|---|---|---|---|---|
| 2024 | $8,391 | $94,822 | $26,266 | $68,556 |
| 2023 | $7,707 | $89,472 | $24,784 | $64,688 |
| 2022 | $7,707 | $84,881 | $23,512 | $61,369 |
| 2021 | $7,431 | $83,965 | $23,258 | $60,707 |
| 2020 | $7,286 | $84,251 | $23,337 | $60,914 |
| 2019 | $7,096 | $83,940 | $23,251 | $60,689 |
| 2018 | $5,538 | $66,781 | $25,274 | $41,507 |
| 2017 | $5,462 | $65,222 | $24,684 | $40,538 |
| 2016 | $5,259 | $62,455 | $23,637 | $38,818 |
| 2015 | $5,133 | $58,407 | $22,105 | $36,302 |
| 2014 | $4,976 | $56,228 | $23,740 | $32,488 |
| 2012 | $5,479 | $56,341 | $23,788 | $32,553 |
Agents Affiliated with this Home
-
Carol Weiskirch

Seller's Agent in 2020
Carol Weiskirch
Baird Warner
(847) 971-9408
4 in this area
89 Total Sales
-
Jackie Mishory

Buyer's Agent in 2020
Jackie Mishory
Baird Warner
(847) 858-8058
1 in this area
11 Total Sales
-
Sandra Bobus

Seller's Agent in 2012
Sandra Bobus
Coldwell Banker Realty
(847) 571-8633
45 Total Sales
-
Lori Progar

Buyer's Agent in 2012
Lori Progar
Coldwell Banker Realty
(847) 921-0828
117 Total Sales
Map
Source: Midwest Real Estate Data (MRED)
MLS Number: MRD10843266
APN: 15-34-312-045
- 1162 Northbury Ln Unit 1
- 1212 Thyne Ct Unit 29
- 1206 Spur Ct Unit 26
- 676 Cleo Ct Unit 85
- 1182 Middlebury Ln Unit 1
- 633 Buckthorn Terrace
- 543 Williamsburg Ct Unit C2
- 1021 Boxwood Ct Unit C1
- 573 Fairway View Dr Unit 2A
- 571 Fairway View Dr Unit 2J
- 20564 N Elizabeth Ave
- 116 Steeple Dr Unit E
- 620 Mchenry Rd Unit 102
- 640 Mchenry Rd Unit 106
- 463 Raphael Ave
- 20559 N Celia Ave
- 1097 Valley Stream Dr
- 501 Mchenry Rd Unit 3B
- 412 Bluebird Ln Unit 412
- 20665 N Margaret Ave
