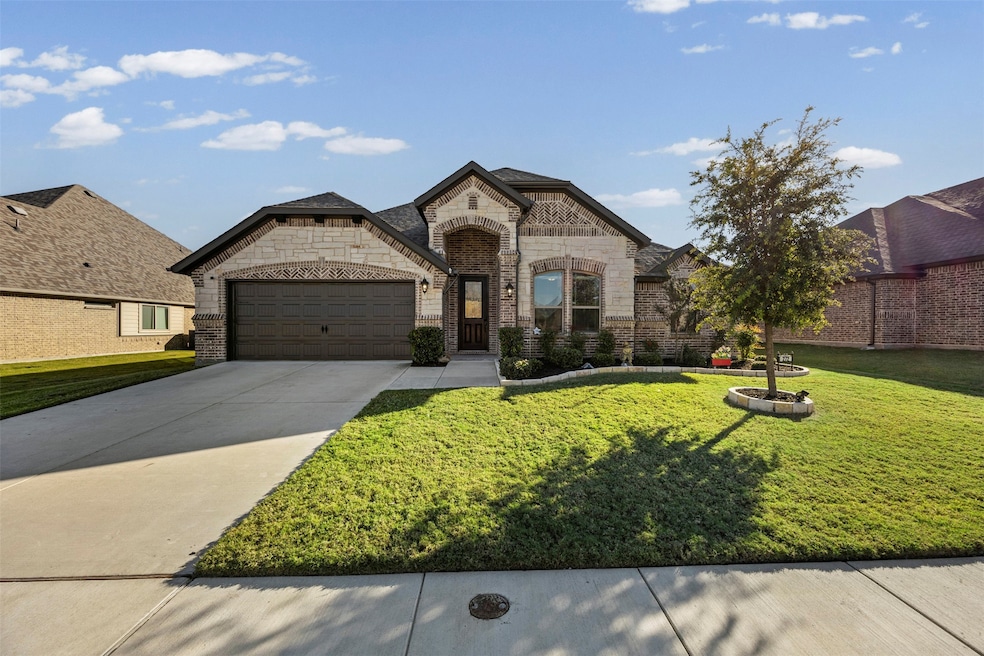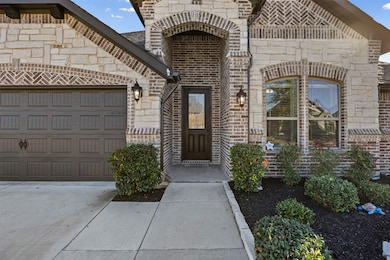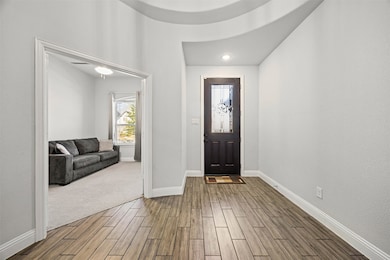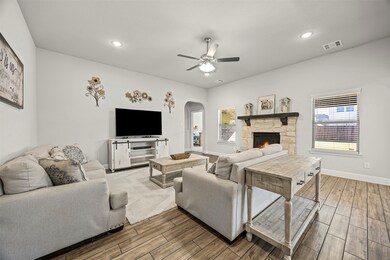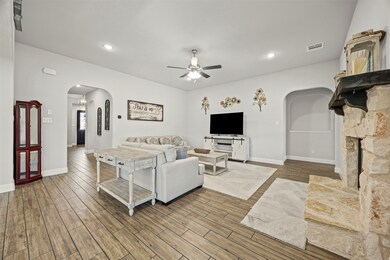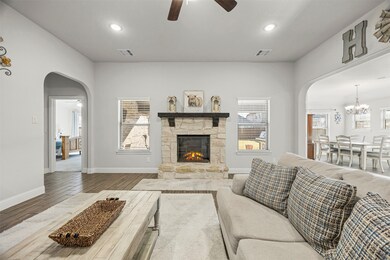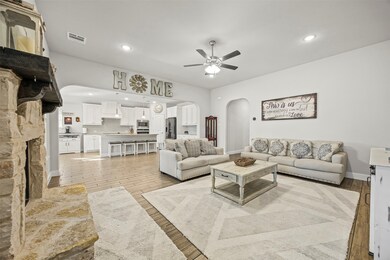272 Lillian Ln Waxahachie, TX 75165
Estimated payment $2,668/month
Highlights
- Open Floorplan
- Granite Countertops
- Covered Patio or Porch
- Traditional Architecture
- Private Yard
- 2 Car Attached Garage
About This Home
Modern comfort and smart upgrades define this 3-bedroom, 2.5-bath home plus an office in the sought-after Arbors community. Built in 2020, it features a 2-foot-deeper garage built to fit a full-size truck, spray-foam insulation, smart thermostats, and a 1-year-old roof and gutters for efficiency and peace of mind. Inside, the open layout highlights an oversized island kitchen with granite counters and stainless appliances, flowing into a bright living area anchored by an electric fireplace. The primary suite offers a spa-style bath and a laundry room connected directly to the closet — a thoughtful touch that simplifies daily living. Step outside to enjoy an extended patio, expanded front sidewalk, and storage building, all adding convenience and function. The Arbors community brings even more to love with a playground, splash park, and stocked fishing pond. Located just minutes from Waxahachie schools, shopping, and major routes — this one checks every box.
Listing Agent
Keller Williams Realty Brokerage Phone: 972-824-4050 License #0612827 Listed on: 11/10/2025

Home Details
Home Type
- Single Family
Est. Annual Taxes
- $7,794
Year Built
- Built in 2020
Lot Details
- 9,627 Sq Ft Lot
- Wood Fence
- Interior Lot
- Sprinkler System
- Private Yard
HOA Fees
- $42 Monthly HOA Fees
Parking
- 2 Car Attached Garage
- Oversized Parking
- Garage Door Opener
Home Design
- Traditional Architecture
- Brick Exterior Construction
- Slab Foundation
- Composition Roof
Interior Spaces
- 2,473 Sq Ft Home
- 1-Story Property
- Open Floorplan
- Ceiling Fan
- Decorative Lighting
- Stone Fireplace
- Fireplace Features Masonry
- Electric Fireplace
Kitchen
- Eat-In Kitchen
- Electric Oven
- Electric Cooktop
- Microwave
- Dishwasher
- Kitchen Island
- Granite Countertops
- Disposal
Flooring
- Carpet
- Tile
Bedrooms and Bathrooms
- 3 Bedrooms
- Walk-In Closet
- Double Vanity
Laundry
- Laundry Room
- Washer and Electric Dryer Hookup
Outdoor Features
- Covered Patio or Porch
- Outdoor Storage
Schools
- Max H Simpson Elementary School
- Waxahachie High School
Utilities
- Central Heating and Cooling System
- High Speed Internet
- Cable TV Available
Community Details
- Association fees include all facilities, management
- The Arbors At Willow Grove Phase 2 Association
- Arbors 2 Subdivision
Listing and Financial Details
- Legal Lot and Block 11 / 13
- Assessor Parcel Number 280392
Map
Home Values in the Area
Average Home Value in this Area
Tax History
| Year | Tax Paid | Tax Assessment Tax Assessment Total Assessment is a certain percentage of the fair market value that is determined by local assessors to be the total taxable value of land and additions on the property. | Land | Improvement |
|---|---|---|---|---|
| 2025 | $5,829 | $379,793 | -- | -- |
| 2024 | $5,829 | $345,266 | $85,000 | $260,266 |
| 2023 | $5,829 | $421,761 | $85,000 | $336,761 |
| 2022 | $9,006 | $399,811 | $70,000 | $329,811 |
| 2021 | $965 | $41,160 | $33,750 | $7,410 |
Property History
| Date | Event | Price | List to Sale | Price per Sq Ft |
|---|---|---|---|---|
| 11/10/2025 11/10/25 | For Sale | $375,000 | -- | $152 / Sq Ft |
Purchase History
| Date | Type | Sale Price | Title Company |
|---|---|---|---|
| Vendors Lien | -- | None Available | |
| Vendors Lien | -- | None Available |
Mortgage History
| Date | Status | Loan Amount | Loan Type |
|---|---|---|---|
| Open | $324,891 | New Conventional | |
| Previous Owner | $253,054 | New Conventional |
Source: North Texas Real Estate Information Systems (NTREIS)
MLS Number: 21105705
APN: 280392
- 264 Hedgewood Dr
- 293 Resting Place Rd
- 297 Sparkling Springs Dr
- 272 Sparkling Springs Dr
- 328 Resting Place Rd
- 280 Sparkling Springs Dr
- 329 Sparkling Springs Dr
- 125 Sumac Dr
- 2170 Liriope Ln
- 1731 Upland Rd
- 101 Aucuba Ln
- 328 Lacy Oak Ln
- Plan Appleton at Dove Hollow
- Plan Regis at Dove Hollow
- Plan Millbeck at Dove Hollow
- Plan Foxleigh at Dove Hollow
- Plan Telford at Dove Hollow
- Plan Canterbury at Dove Hollow
- Plan Royston at Dove Hollow
- Plan Stanley at Dove Hollow
- 1731 Upland Rd
- 1909 Ethereal Ln
- 1801 Ethereal Ln
- 1797 Ethereal Ln
- 1793 Ethereal Ln
- 1777 Ethereal Ln
- 424 Restoration Rd
- 428 Restoration Rd
- 1617 Whispering Trail Dr
- 1639 Wildflower Dr
- 600 E North Grove Blvd
- 1575 Wildflower Dr
- 1566 Country Crest Dr
- 210 Hackney St
- 155 Lakeside Dr
- 1250 W Highway 287 Bypass
- 131 Village Pkwy
- 2041 Layla Dr
- 2200 Brown St
- 2093 Layla Dr
