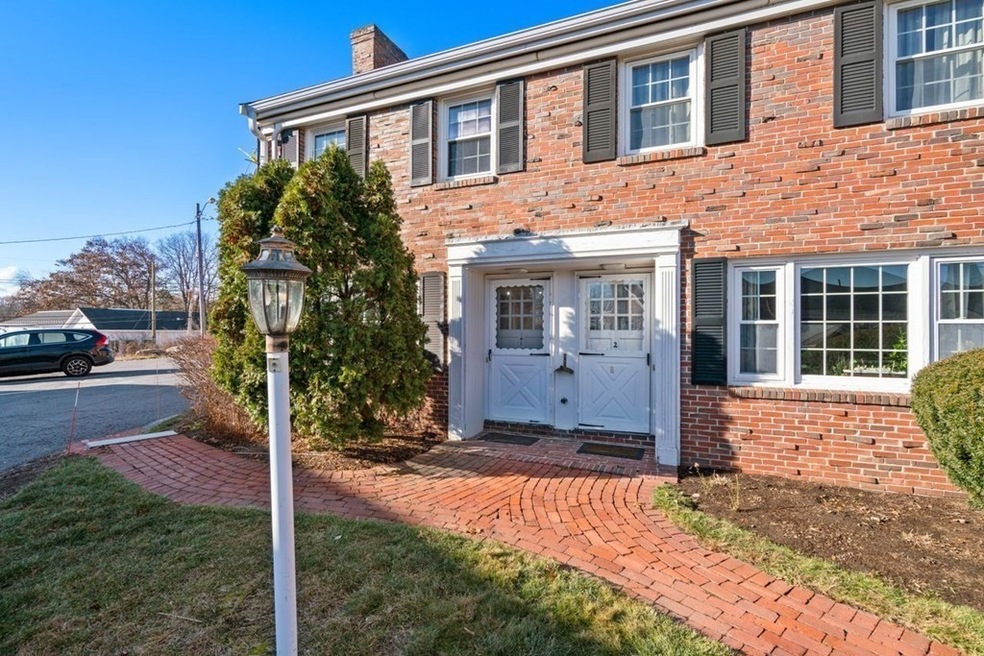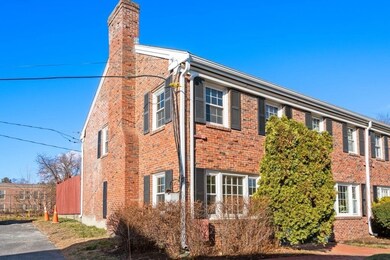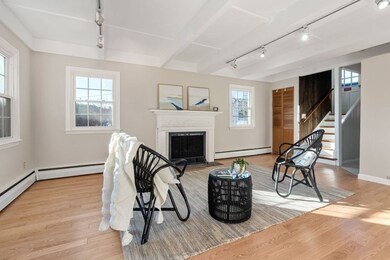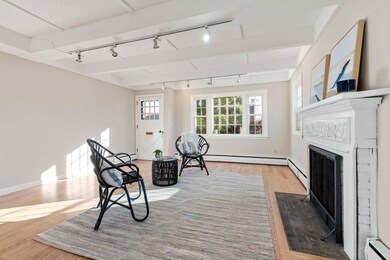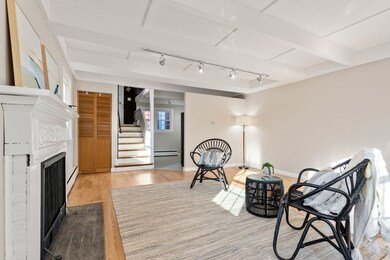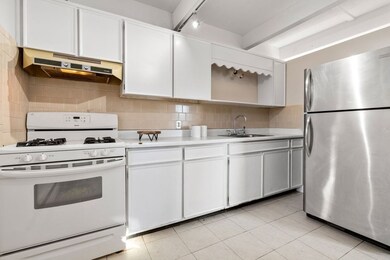
About This Home
As of January 2024Have you been waiting to snap up a value? Now is your chance - a rarely available END-UNIT townhome with two bedrooms and a low condo fee at the desirable Redstone Condo complex. The first floor is spacious and open, with new hardwood flooring in the living room and a cozy wood-burning FIREPLACE. The kitchen offers gas cooking and views to your private fenced-in patio. Upstairs, you find two bedrooms and a full bath; the main bedroom includes a hallway with a laundry closet and direct access to the bathroom. Both bedrooms have beautiful cherry hardwood flooring. There is abundant storage in the pull-down attic and attached storage shed. This is a rare opportunity to live in Acton with its renowned school system & just a minute's walk to grocery, restaurants, school campus, playgrounds & more. Freshly painted, new living room HW, AND priced to allow the new owner to upgrade as desired!
Last Agent to Sell the Property
Coldwell Banker Realty - Concord Listed on: 11/29/2023

Townhouse Details
Home Type
Townhome
Est. Annual Taxes
$5,311
Year Built
1960
Lot Details
0
Listing Details
- Property Type: Residential
- Property Sub Type: Condominium
- Structure Type: Townhouse
- Year Built: 1960
- Buyer Agency: 2
- Entry Level: 1
- Transaction Broker: 1
- Year Built Details: Renovated Since
- SUB AGENCY OFFERED: No
- Compensation Based On: Net Sale Price
- ResoPropertyType: Residential
- ResoBuildingAreaSource: PublicRecords
- Special Features: None
- Stories: 2
Interior Features
- Flooring: Vinyl, Carpet, Hardwood
- Interior Amenities: High Speed Internet
- Door Features: Storm Door(s)
- Fireplace YN: Yes
- Fireplaces: 1
- Appliances: Range,Refrigerator,Range Hood, Utility Connections for Gas Range, Utility Connections for Electric Oven
- Total Bedrooms: 2
- Room Bedroom2 Level: Second
- Room Bedroom2 Area: 102.8125
- Full Bathrooms: 1
- Total Bathrooms: 1
- Total Bathrooms: 1
- Room Master Bedroom Level: Second
- Room Master Bedroom Area: 165.208333
- Bathroom 1 Area: 33.430555
- Bathroom 1 Level: Second
- Room Kitchen Level: First
- Room Kitchen Area: 98.638888
- Laundry Features: Second Floor, Washer Hookup
- Room Living Room Level: First
- Room Living Room Area: 252.499999
- Basement: N
- Living Area: 832
- Spa YN: No
- Stories Total: 2
- Window Features: Insulated Windows, Screens
- MAIN LO: AN6181
- LIST PRICE PER Sq Ft: 342.55
- PRICE PER Sq Ft: 372.6
- MAIN SO: AN1712
- Insulation: Full
Exterior Features
- Exterior Features: Patio, Storage, Screens, Professional Landscaping
- Common Walls: End Unit
- Construction Materials: Frame, Brick
- Home Warranty YN: No
- Patio And Porch Features: Patio
- Roof: Shingle
- Waterfront YN: No
Garage/Parking
- Garage YN: No
- Open Parking YN: Yes
- Parking Features: Assigned, Common, Paved, Exclusive Parking
- Total Parking Spaces: 1
Utilities
- Sewer: Public Sewer
- Utilities: for Gas Range, for Electric Oven, Washer Hookup
- Cooling: Window Unit(s)
- Heating: Baseboard, Natural Gas
- Cooling Y N: Yes
- Electric: Circuit Breakers
- Heating YN: Yes
- Water Source: Public
- HEAT ZONES: 2
- COOLING ZONES: 0
Condo/Co-op/Association
- Association Fee: 325
- Association YN: Yes
- Community Features: Public Transportation, Shopping, Pool, Tennis Court(s), Walk/Jog Trails, Medical Facility, Bike Path, Conservation Area, Highway Access, House of Worship, Public School, T-Station
- Senior Community YN: No
- UNIT BUILDING: 1B
- MANAGEMENT: Professional - Off Site, Owner Association
Fee Information
- Association Fee Includes: Water, Sewer, Insurance, Maintenance Structure, Road Maintenance, Maintenance Grounds, Snow Removal, Trash, Reserve Funds
Lot Info
- Parcel Number: 310172
- Zoning: Condo
- Farm Land Area Units: Square Feet
- Lot Size Units: Acres
- PAGE: 582
- ResoLotSizeUnits: Acres
Tax Info
- Tax Year: 2023
- Tax Annual Amount: 4116
- Tax Book Number: 13071
Multi Family
- Number Of Units Total: 24
- Basement Included Sq Ft: No
MLS Schools
- High School: Act/Box High
- Elementary School: Choice Of 6
- Middle Or Junior School: Rj Grey Abjhigh
Ownership History
Purchase Details
Home Financials for this Owner
Home Financials are based on the most recent Mortgage that was taken out on this home.Purchase Details
Similar Home in Acton, MA
Home Values in the Area
Average Home Value in this Area
Purchase History
| Date | Type | Sale Price | Title Company |
|---|---|---|---|
| Condominium Deed | $310,000 | None Available | |
| Deed | -- | -- |
Mortgage History
| Date | Status | Loan Amount | Loan Type |
|---|---|---|---|
| Open | $232,500 | Purchase Money Mortgage | |
| Previous Owner | $108,000 | Stand Alone Refi Refinance Of Original Loan | |
| Previous Owner | $106,500 | No Value Available | |
| Previous Owner | $25,000 | No Value Available | |
| Previous Owner | $93,000 | No Value Available | |
| Previous Owner | $35,000 | No Value Available |
Property History
| Date | Event | Price | Change | Sq Ft Price |
|---|---|---|---|---|
| 01/31/2024 01/31/24 | Rented | $2,200 | 0.0% | -- |
| 01/13/2024 01/13/24 | For Rent | $2,200 | 0.0% | -- |
| 01/03/2024 01/03/24 | Sold | $310,000 | +8.8% | $373 / Sq Ft |
| 12/04/2023 12/04/23 | Pending | -- | -- | -- |
| 11/29/2023 11/29/23 | For Sale | $285,000 | -- | $343 / Sq Ft |
Tax History Compared to Growth
Tax History
| Year | Tax Paid | Tax Assessment Tax Assessment Total Assessment is a certain percentage of the fair market value that is determined by local assessors to be the total taxable value of land and additions on the property. | Land | Improvement |
|---|---|---|---|---|
| 2025 | $5,311 | $309,700 | $0 | $309,700 |
| 2024 | $4,698 | $281,800 | $0 | $281,800 |
| 2023 | $4,116 | $234,400 | $0 | $234,400 |
| 2022 | $4,650 | $239,100 | $0 | $239,100 |
| 2021 | $4,046 | $199,100 | $0 | $199,100 |
| 2020 | $3,750 | $193,100 | $0 | $193,100 |
| 2019 | $3,705 | $189,500 | $0 | $189,500 |
| 2018 | $3,628 | $185,500 | $0 | $185,500 |
| 2017 | $3,355 | $174,400 | $0 | $174,400 |
| 2016 | $3,138 | $163,200 | $0 | $163,200 |
| 2015 | $3,073 | $161,300 | $0 | $161,300 |
| 2014 | $3,270 | $168,100 | $0 | $168,100 |
Agents Affiliated with this Home
-

Seller's Agent in 2024
Yanling Zeng
Quintess Real Estate
(508) 579-2586
2 in this area
76 Total Sales
-

Seller's Agent in 2024
Lauren Tetreault
Coldwell Banker Realty - Concord
(978) 273-2005
12 in this area
213 Total Sales
Map
Source: MLS Property Information Network (MLS PIN)
MLS Number: 73183525
APN: ACTO-000003F-000003B-000001
- 139 Prospect St Unit 7
- 1 Town House Ln Unit 6
- 5 Mallard Rd
- 3 Anders Way
- 103 Hayward Rd
- 22 Captain Browns Ln
- 18 Lothrop Rd
- 74 Charter Rd
- 4 Revolutionary Rd
- 22 Kinsley Rd
- 239 Arlington St
- 5 Ashwood Rd
- 4,7,8 Crestwood Ln
- 76 Washington Dr
- 250 Arlington St Unit A
- 39 School St
- 19 Railroad St Unit E2
- 257 Central St
- 28 Lincoln Dr
- 51 Quaboag Rd
