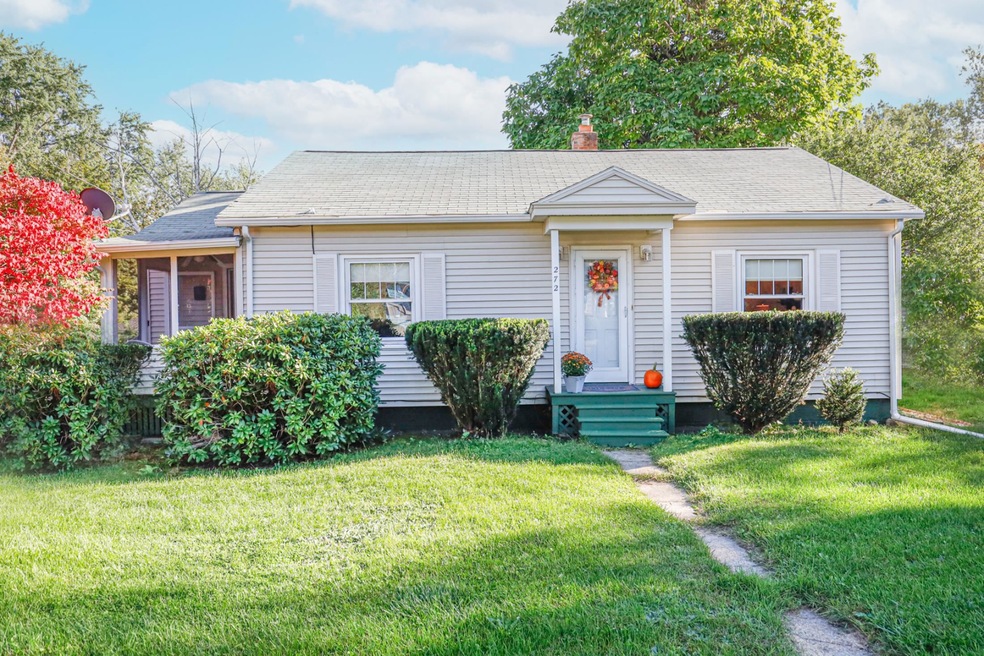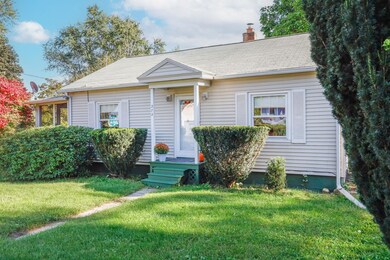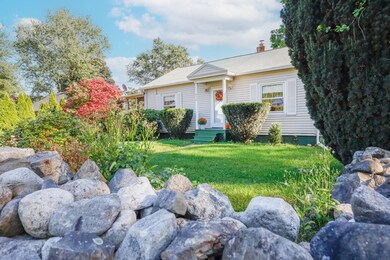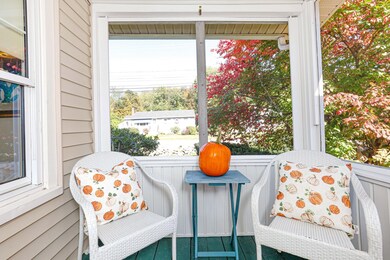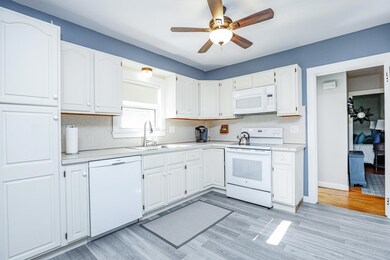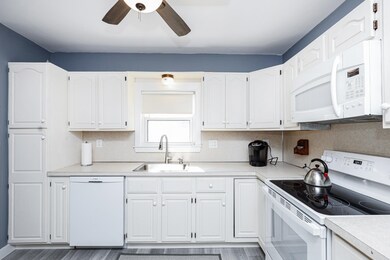
272 Main St Salem, NH 03079
Salem Center NeighborhoodEstimated Value: $421,000 - $463,671
Highlights
- Wood Flooring
- Screened Porch
- Combination Kitchen and Dining Room
- Corner Lot
- 1 Car Detached Garage
- Baseboard Heating
About This Home
As of January 2024Modern comfort meets classic charm! Meticulously updated one level living with timeless appeal. Open airy floorplan ensures accessibility between rooms, catering to a practical and functional flow. Manageable design includes kitchen, dining and living favorable to entertaining or a quiet lifestyle. Warm and inviting screened porch entryway leads to a spacious kitchen with generous neutral toned cabinetry with new grey plank flooring. Bath is highlighted by a greenhouse window and oversized walk in shower. Living room accented with hardwood flooring and an abundance of natural light. Additional bedroom and home office or guest space all with rustic hardwood floors add to the classic appeal of this versatile home. Lower level offers 2 rooms, one finished and another waiting for your creative ideas. Walk up attic is appealing for multiple purposes. Outdoor space is usable and detached garage is a plus in this pricepoint. Easy access to major highways, shopping, restaurants and the desirable Tuscan Village bringing daily necessities and leisure activities only minutes away.
Last Agent to Sell the Property
Lamacchia Realty, Inc. License #050975 Listed on: 11/16/2023

Last Buyer's Agent
Ashley Irwin
Keller Williams Realty-Metropolitan License #075028

Home Details
Home Type
- Single Family
Est. Annual Taxes
- $4,370
Year Built
- Built in 1947
Lot Details
- 5,663 Sq Ft Lot
- Corner Lot
- Level Lot
Parking
- 1 Car Detached Garage
- Off-Street Parking
Home Design
- Concrete Foundation
- Wood Frame Construction
- Shingle Roof
- Vinyl Siding
Interior Spaces
- 1-Story Property
- Combination Kitchen and Dining Room
- Screened Porch
- Partially Finished Basement
- Interior Basement Entry
Kitchen
- Stove
- Dishwasher
Flooring
- Wood
- Carpet
Bedrooms and Bathrooms
- 1 Bedroom
- 1 Full Bathroom
Utilities
- Baseboard Heating
- Hot Water Heating System
- Heating System Uses Oil
- 100 Amp Service
- Electric Water Heater
- Septic Tank
- Private Sewer
- High Speed Internet
- Cable TV Available
Listing and Financial Details
- Tax Block 1556
Ownership History
Purchase Details
Home Financials for this Owner
Home Financials are based on the most recent Mortgage that was taken out on this home.Purchase Details
Purchase Details
Similar Homes in Salem, NH
Home Values in the Area
Average Home Value in this Area
Purchase History
| Date | Buyer | Sale Price | Title Company |
|---|---|---|---|
| Lundberg Trevor | $420,000 | None Available | |
| Jennigns Patricia | -- | -- | |
| Clow Dennis S | -- | -- |
Mortgage History
| Date | Status | Borrower | Loan Amount |
|---|---|---|---|
| Open | Lundberg Trevor | $350,000 |
Property History
| Date | Event | Price | Change | Sq Ft Price |
|---|---|---|---|---|
| 01/11/2024 01/11/24 | Sold | $420,000 | 0.0% | $312 / Sq Ft |
| 11/25/2023 11/25/23 | Pending | -- | -- | -- |
| 11/16/2023 11/16/23 | For Sale | $419,900 | -- | $312 / Sq Ft |
Tax History Compared to Growth
Tax History
| Year | Tax Paid | Tax Assessment Tax Assessment Total Assessment is a certain percentage of the fair market value that is determined by local assessors to be the total taxable value of land and additions on the property. | Land | Improvement |
|---|---|---|---|---|
| 2024 | $5,064 | $287,700 | $117,200 | $170,500 |
| 2023 | $4,618 | $272,300 | $117,200 | $155,100 |
| 2022 | $4,370 | $272,300 | $117,200 | $155,100 |
| 2021 | $4,351 | $272,300 | $117,200 | $155,100 |
| 2020 | $3,871 | $175,800 | $83,700 | $92,100 |
| 2019 | $3,864 | $175,800 | $83,700 | $92,100 |
| 2018 | $3,799 | $175,800 | $83,700 | $92,100 |
| 2017 | $3,664 | $175,800 | $83,700 | $92,100 |
| 2016 | $3,592 | $175,800 | $83,700 | $92,100 |
| 2015 | $3,703 | $173,100 | $87,800 | $85,300 |
| 2014 | $3,599 | $173,100 | $87,800 | $85,300 |
| 2013 | $3,542 | $173,100 | $87,800 | $85,300 |
Agents Affiliated with this Home
-
Christine Saba

Seller's Agent in 2024
Christine Saba
Lamacchia Realty, Inc.
(978) 423-1131
4 in this area
105 Total Sales
-

Buyer's Agent in 2024
Ashley Irwin
Keller Williams Realty-Metropolitan
(603) 493-9435
Map
Source: PrimeMLS
MLS Number: 4977931
APN: SLEM-000083-001556
- 5 Highland Ave
- 23 Meisner Rd
- 10 Sally Sweets Way Unit UPH307
- 5 Sally Sweets Way Unit 212
- 5 Sally Sweets Way Unit 345
- 40 Stanwood Rd Unit 9
- 22 Old Coach Rd
- 3 Lyndale Ave
- 5 Field Ave
- 13 Granite Ave
- 72 Millville Cir
- 102 Millville Cir
- 14 Granite Ave
- 19 Bradford Dr
- 20 Colonial Dr
- 49 Millville St
- 42 Wheeler Ave
- 15A Henry St
- 10 Braemoor Woods Rd Unit 201
- 139 North St
