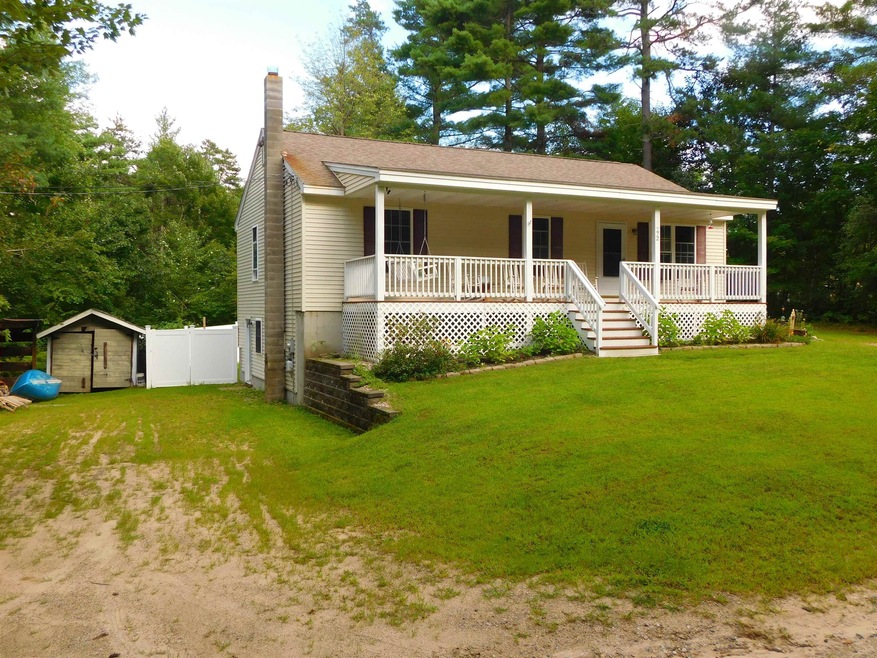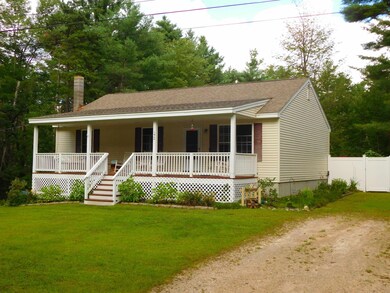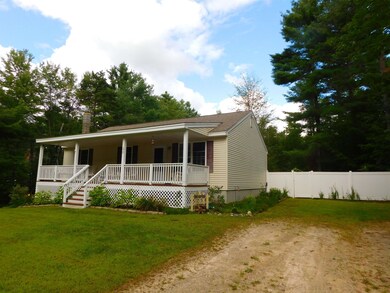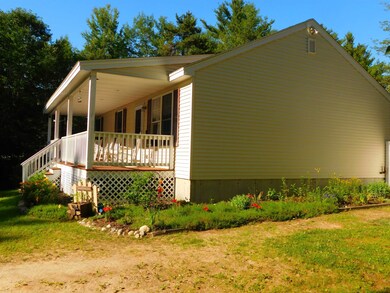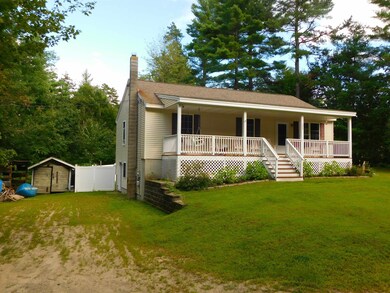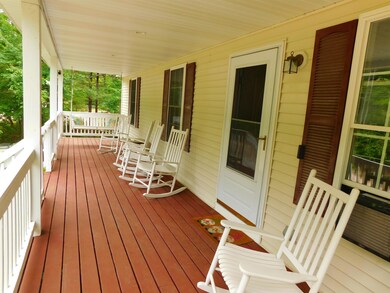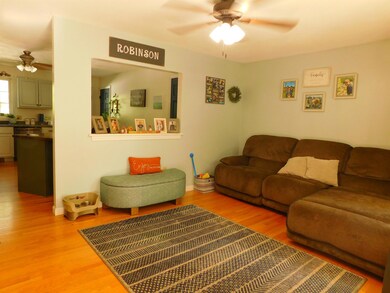
272 Robinhood Rd East Wakefield, NH 03830
Highlights
- Community Beach Access
- Community Boat Launch
- Wood Flooring
- Access To Lake
- Wood Burning Stove
- Recreation Facilities
About This Home
As of October 2024Well cared for ranch style home with deeded rights to Belleau Lake. Enjoy the farmers porch or you can go to the private fenced in back yard and sit on the deck or by the fire pit. There are 3 bedrooms on the main level as well as 2 baths. The eat in kitchen has double ovens and a half wall to look over the living room. The lower level has a large family room, 1/2 bath and laundry. It also has a separate entrance. The association beach is a short walk away. If you love to be outdoors this home is in the middle of it all, great fishing, skiing, snowmobiling, golf and more. Selling agent is related to the seller
Last Agent to Sell the Property
KW Coastal and Lakes & Mountains Realty/Wolfeboro Brokerage Phone: 603-491-0429 License #054019 Listed on: 06/22/2024

Home Details
Home Type
- Single Family
Est. Annual Taxes
- $2,465
Year Built
- Built in 2004
Lot Details
- 0.7 Acre Lot
- Property fronts a private road
- Level Lot
- Property is zoned R1 Residential
HOA Fees
- $29 Monthly HOA Fees
Parking
- Gravel Driveway
Home Design
- Concrete Foundation
- Poured Concrete
- Wood Frame Construction
- Architectural Shingle Roof
Interior Spaces
- 1-Story Property
- Ceiling Fan
- Wood Burning Stove
- Blinds
- Combination Kitchen and Dining Room
- Fire and Smoke Detector
Kitchen
- Electric Range
- Range Hood
- Microwave
- Dishwasher
Flooring
- Wood
- Carpet
- Ceramic Tile
Bedrooms and Bathrooms
- 3 Bedrooms
- En-Suite Primary Bedroom
Laundry
- Dryer
- Washer
Finished Basement
- Walk-Out Basement
- Basement Fills Entire Space Under The House
- Connecting Stairway
- Laundry in Basement
- Basement Storage
Outdoor Features
- Access To Lake
Schools
- Paul Elementary And Middle School
- Spaulding High School
Utilities
- Baseboard Heating
- Hot Water Heating System
- Heating System Uses Oil
- Heating System Uses Wood
- 100 Amp Service
- Private Water Source
- Drilled Well
- Septic Tank
- Private Sewer
- Leach Field
- High Speed Internet
- Cable TV Available
Listing and Financial Details
- Exclusions: Hot tub
- Tax Lot 110
Community Details
Recreation
- Community Boat Launch
- Community Beach Access
- Recreation Facilities
- Trails
- Snow Removal
Ownership History
Purchase Details
Home Financials for this Owner
Home Financials are based on the most recent Mortgage that was taken out on this home.Purchase Details
Home Financials for this Owner
Home Financials are based on the most recent Mortgage that was taken out on this home.Similar Homes in the area
Home Values in the Area
Average Home Value in this Area
Purchase History
| Date | Type | Sale Price | Title Company |
|---|---|---|---|
| Warranty Deed | $435,000 | None Available | |
| Warranty Deed | $184,933 | -- | |
| Warranty Deed | $184,933 | -- |
Mortgage History
| Date | Status | Loan Amount | Loan Type |
|---|---|---|---|
| Open | $376,220 | FHA | |
| Previous Owner | $50,000 | Credit Line Revolving | |
| Previous Owner | $20,000 | Stand Alone Refi Refinance Of Original Loan | |
| Previous Owner | $186,767 | Purchase Money Mortgage |
Property History
| Date | Event | Price | Change | Sq Ft Price |
|---|---|---|---|---|
| 10/21/2024 10/21/24 | Sold | $435,000 | -3.3% | $221 / Sq Ft |
| 09/13/2024 09/13/24 | Pending | -- | -- | -- |
| 07/26/2024 07/26/24 | Price Changed | $449,900 | -2.2% | $228 / Sq Ft |
| 06/22/2024 06/22/24 | For Sale | $459,900 | +148.7% | $233 / Sq Ft |
| 12/02/2016 12/02/16 | Sold | $184,900 | 0.0% | $94 / Sq Ft |
| 09/30/2016 09/30/16 | Pending | -- | -- | -- |
| 08/20/2016 08/20/16 | For Sale | $184,900 | -- | $94 / Sq Ft |
Tax History Compared to Growth
Tax History
| Year | Tax Paid | Tax Assessment Tax Assessment Total Assessment is a certain percentage of the fair market value that is determined by local assessors to be the total taxable value of land and additions on the property. | Land | Improvement |
|---|---|---|---|---|
| 2024 | $2,763 | $367,400 | $84,300 | $283,100 |
| 2023 | $2,462 | $359,400 | $84,300 | $275,100 |
| 2022 | $2,440 | $199,200 | $39,800 | $159,400 |
| 2021 | $2,458 | $199,200 | $39,800 | $159,400 |
| 2020 | $2,466 | $199,200 | $39,800 | $159,400 |
| 2019 | $2,484 | $199,200 | $39,800 | $159,400 |
| 2018 | $2,243 | $199,200 | $39,800 | $159,400 |
| 2017 | $2,028 | $160,300 | $38,500 | $121,800 |
| 2016 | $2,074 | $160,300 | $38,500 | $121,800 |
| 2015 | $2,094 | $160,300 | $38,500 | $121,800 |
| 2014 | $1,863 | $146,200 | $38,500 | $107,700 |
| 2013 | $1,795 | $146,200 | $38,500 | $107,700 |
Agents Affiliated with this Home
-
Wayne Robinson

Seller's Agent in 2024
Wayne Robinson
KW Coastal and Lakes & Mountains Realty/Wolfeboro
(603) 610-8500
33 Total Sales
-
Rebecca Curran

Buyer's Agent in 2024
Rebecca Curran
RE/MAX
(603) 488-6238
145 Total Sales
-
Terri Grower

Seller's Agent in 2016
Terri Grower
Hayes Real Estate
(603) 781-0736
22 Total Sales
-
Dino Scala

Seller Co-Listing Agent in 2016
Dino Scala
Hayes Real Estate
(603) 387-5801
49 Total Sales
Map
Source: PrimeMLS
MLS Number: 5001890
APN: WKFD-000045-110000
- 419 Belleau Blvd
- 00 N Desmond Dr
- 152 Emerald Point
- 359 Gold Coast Dr
- 621 Wakefield Rd
- 0 Province Lake Rd Unit 22854991
- 0 Province Lake Rd Unit 5033962
- 00 Diane Place
- 55 Foye Cove Rd
- 31 Daisy Dr
- 31 Daisy Dr
- Lot 6 Pick Pocket Rd
- 102 Thomas Dr
- 130 Thoreau Trail
- 450 Leighton Corner Rd
- 350 Concord Ln Unit 20
- Lot 2 Leighton Corner Rd
- Lot #1 Sanborn Rd
- 1 Corson Rd
- 62 Thoreau Trail
