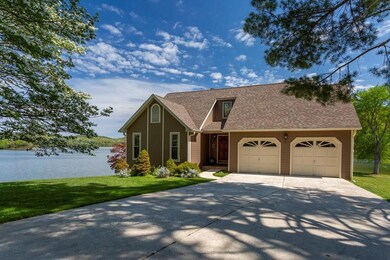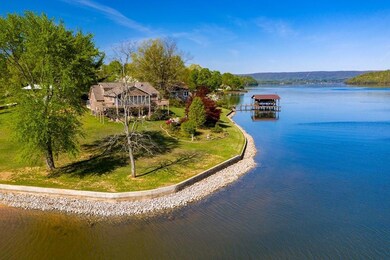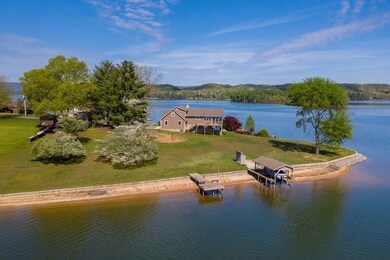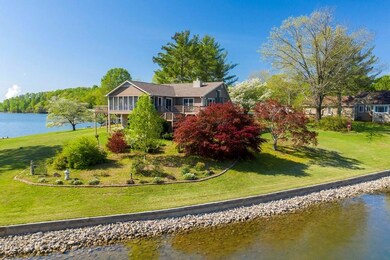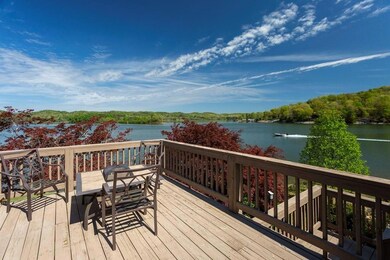
272 Russell Ave Spring City, TN 37381
Highlights
- Open Floorplan
- Deck
- No HOA
- Mountain View
- Engineered Wood Flooring
- Formal Dining Room
About This Home
As of June 2020Your own peninsula!!! Experience a gorgeous lakeside panoramic view in this home that sits on approx. 1.63 acres with approx. 700 ft of waterfront. One of a kind find, first time on the market. Walk inside and you will find the living room with cozy wood burning fireplace, kitchen, dining room, spacious master suite with master bath, laundry and powder room. Upstairs you will find 2 guest bedrooms and guest bath. In the basement you have a large workshop and full bath. Every window in this home offers its own unique picturesque water scene of Watts Bar Lake. Have your breakfast on the deck and enjoy your landscaped yard and the gorgeous TN mountains. Bring your boat and your fishing pole to your private dock with electric boat lift. Owner has just installed a new retaining wall ($40K). This truly is one of the nicest lake lots in this area!!
Last Agent to Sell the Property
Coldwell Banker Pryor Realty License #304812 Listed on: 05/20/2020

Last Buyer's Agent
Berkshire Hathaway HomeServices J Douglas Properties License #291147

Home Details
Home Type
- Single Family
Est. Annual Taxes
- $2,534
Year Built
- Built in 1990
Lot Details
- 1.63 Acre Lot
- Cul-De-Sac
- Level Lot
Parking
- Attached Garage
Home Design
- Block Foundation
- Shingle Roof
Interior Spaces
- 1,872 Sq Ft Home
- 2-Story Property
- Open Floorplan
- Wood Burning Fireplace
- Vinyl Clad Windows
- Formal Dining Room
- Mountain Views
- Unfinished Basement
Kitchen
- <<microwave>>
- Dishwasher
Flooring
- Engineered Wood
- Carpet
- Vinyl
Bedrooms and Bathrooms
- 3 Bedrooms
- <<tubWithShowerToken>>
Outdoor Features
- Deck
- Patio
- Porch
Schools
- Spring City Elementary And Middle School
- Rhea County High School
Utilities
- Central Heating and Cooling System
- Well
- Septic Tank
Community Details
- No Home Owners Association
- Torbett Subdivision
Listing and Financial Details
- Assessor Parcel Number 038j A 007.00
Ownership History
Purchase Details
Home Financials for this Owner
Home Financials are based on the most recent Mortgage that was taken out on this home.Purchase Details
Similar Homes in Spring City, TN
Home Values in the Area
Average Home Value in this Area
Purchase History
| Date | Type | Sale Price | Title Company |
|---|---|---|---|
| Warranty Deed | $660,000 | Northshore T&E Llc | |
| Deed | -- | -- |
Mortgage History
| Date | Status | Loan Amount | Loan Type |
|---|---|---|---|
| Closed | $1,007,000 | New Conventional | |
| Closed | $495,300 | Credit Line Revolving | |
| Closed | $510,400 | New Conventional |
Property History
| Date | Event | Price | Change | Sq Ft Price |
|---|---|---|---|---|
| 07/18/2025 07/18/25 | Price Changed | $2,000,000 | -9.1% | $689 / Sq Ft |
| 07/02/2025 07/02/25 | For Sale | $2,200,000 | +233.3% | $758 / Sq Ft |
| 06/26/2020 06/26/20 | Sold | $660,000 | -5.7% | $353 / Sq Ft |
| 05/24/2020 05/24/20 | Pending | -- | -- | -- |
| 05/20/2020 05/20/20 | For Sale | $699,900 | -- | $374 / Sq Ft |
Tax History Compared to Growth
Tax History
| Year | Tax Paid | Tax Assessment Tax Assessment Total Assessment is a certain percentage of the fair market value that is determined by local assessors to be the total taxable value of land and additions on the property. | Land | Improvement |
|---|---|---|---|---|
| 2024 | $2,481 | $184,000 | $82,500 | $101,500 |
| 2023 | $2,829 | $125,475 | $75,000 | $50,475 |
| 2022 | $2,803 | $124,325 | $75,000 | $49,325 |
| 2021 | $2,803 | $124,325 | $75,000 | $49,325 |
| 2020 | $2,686 | $124,325 | $75,000 | $49,325 |
| 2019 | $2,534 | $112,375 | $75,000 | $37,375 |
| 2018 | $2,415 | $109,925 | $75,000 | $34,925 |
| 2017 | $2,416 | $110,000 | $75,000 | $35,000 |
| 2016 | $2,416 | $110,000 | $75,000 | $35,000 |
| 2015 | $2,306 | $110,000 | $75,000 | $35,000 |
| 2014 | $2,306 | $110,000 | $75,000 | $35,000 |
| 2013 | -- | $110,000 | $75,000 | $35,000 |
Agents Affiliated with this Home
-
Grace Edrington

Seller's Agent in 2025
Grace Edrington
Berkshire Hathaway HomeServices J Douglas Prop.
(423) 280-2865
2,588 Total Sales
-
George Edrington
G
Seller Co-Listing Agent in 2025
George Edrington
Berkshire Hathaway HomeServices J Douglas Prop.
(423) 834-3858
-
Anneke Wilkey

Seller's Agent in 2020
Anneke Wilkey
Coldwell Banker Pryor Realty
(423) 580-7794
424 Total Sales
Map
Source: Greater Chattanooga REALTORS®
MLS Number: 1318153
APN: 038J-A-007.00
- 0 Cypress Dr Unit 20245236
- 000 Juniper Ct
- Lot 25 Juniper Ct
- 1226 Buzzard Roost Rd
- Lot 215 Hickory Dr
- 255 Maple Dr
- Lot 255 Maple Dr
- 0 Maple Dr Unit RTC2823363
- 0 Maple Dr Unit 1298937
- 0 Maple Dr Unit 20251864
- 0 Maple Dr Unit 1511820
- Lot 286 Maple Dr
- 0 Lakewood Village Dr
- 00 Hickory Dr
- Lot 238 Hickory Dr
- 00 Dogwood Ct
- 455 Hickory Dr
- 255 Maple Ct
- 480 Lake Harbor Dr
- 438 Lake Harbor Dr

