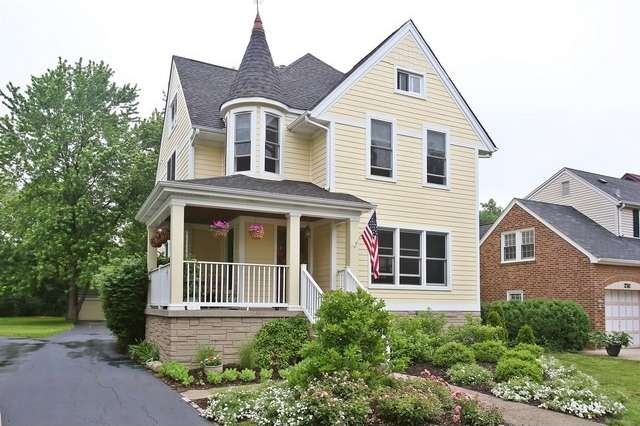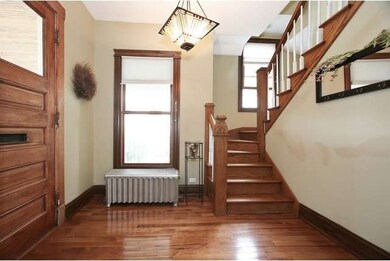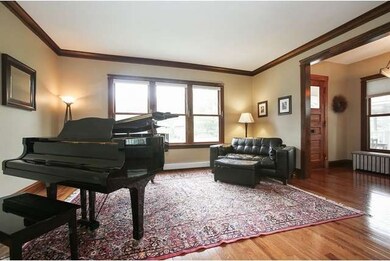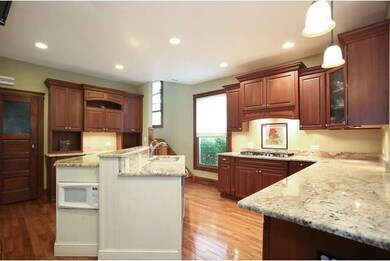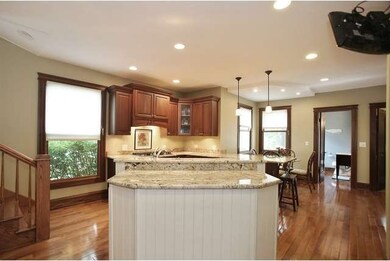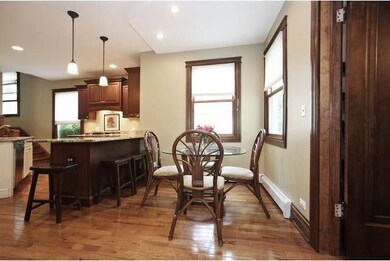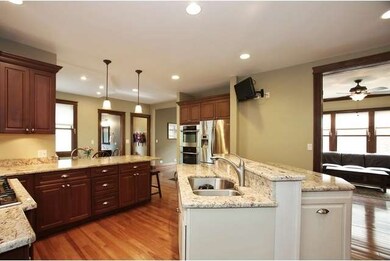
272 Shenstone Rd Riverside, IL 60546
Estimated Value: $839,370 - $1,042,000
Highlights
- Wood Flooring
- Victorian Architecture
- Home Office
- Central Elementary School Rated A
- Loft
- 3-minute walk to Big Ball Park
About This Home
As of December 2015Uncompromising location, completely renovated from top to bottom in 2006. Shows like new, eat-in kitchen w/granite, island, stainless steel appls, walk in pantry.Spacious family rm w/fireplace.Master suite w/walk in closet, office & master bath w/dual vanities.1st floor Laundry Rm.Hardwood flrs on both 1st & 2nd floors.Two 2 car garages.Enjoy entertaining on the deep backyard w/patio or relax on the front porch.
Last Buyer's Agent
@properties Christie's International Real Estate License #475132877

Home Details
Home Type
- Single Family
Est. Annual Taxes
- $18,049
Year Built
- 1904
Lot Details
- 0.26
Parking
- Detached Garage
- Shared Driveway
- Garage Is Owned
Home Design
- Victorian Architecture
- Asphalt Shingled Roof
Interior Spaces
- Bar Fridge
- Dry Bar
- Wood Burning Fireplace
- Breakfast Room
- Home Office
- Loft
- Play Room
- Wood Flooring
- Unfinished Basement
- Basement Fills Entire Space Under The House
- Laundry on main level
Kitchen
- Breakfast Bar
- Walk-In Pantry
- Double Oven
- Microwave
- Bar Refrigerator
- Dishwasher
- Stainless Steel Appliances
- Kitchen Island
- Disposal
Bedrooms and Bathrooms
- Primary Bathroom is a Full Bathroom
- Dual Sinks
- Separate Shower
Outdoor Features
- Brick Porch or Patio
Utilities
- Forced Air Heating and Cooling System
- Radiator
- Heating System Uses Gas
Listing and Financial Details
- Homeowner Tax Exemptions
- $1,625 Seller Concession
Ownership History
Purchase Details
Home Financials for this Owner
Home Financials are based on the most recent Mortgage that was taken out on this home.Purchase Details
Home Financials for this Owner
Home Financials are based on the most recent Mortgage that was taken out on this home.Purchase Details
Purchase Details
Similar Homes in Riverside, IL
Home Values in the Area
Average Home Value in this Area
Purchase History
| Date | Buyer | Sale Price | Title Company |
|---|---|---|---|
| Wodka Daniel | $617,500 | Stewart Title | |
| Dahlgren Mary Ellen | $543,000 | Git | |
| Gorman Wendy | -- | -- | |
| Wooding Wallace E | -- | -- |
Mortgage History
| Date | Status | Borrower | Loan Amount |
|---|---|---|---|
| Open | Wodka Daniel | $385,600 | |
| Closed | Wodka Daniel | $416,400 | |
| Closed | Wodka Daniel | $77,000 | |
| Previous Owner | Wodka Daniel | $417,000 | |
| Previous Owner | Dahlgren Mary Ellen | $400,000 | |
| Previous Owner | Dahlgren Mary Ellen | $135,000 | |
| Previous Owner | Dahlgren Mary Ellen | $358,000 | |
| Previous Owner | Dahlgren Mary Ellen | $76,400 | |
| Previous Owner | Gorman Wendy | $150,000 | |
| Previous Owner | Gorman Wendy | $150,000 | |
| Previous Owner | Jantze Mark A | $120,000 |
Property History
| Date | Event | Price | Change | Sq Ft Price |
|---|---|---|---|---|
| 12/18/2015 12/18/15 | Sold | $617,500 | -2.8% | $252 / Sq Ft |
| 10/29/2015 10/29/15 | Pending | -- | -- | -- |
| 07/06/2015 07/06/15 | Price Changed | $635,000 | -2.3% | $259 / Sq Ft |
| 05/05/2015 05/05/15 | For Sale | $649,900 | -- | $265 / Sq Ft |
Tax History Compared to Growth
Tax History
| Year | Tax Paid | Tax Assessment Tax Assessment Total Assessment is a certain percentage of the fair market value that is determined by local assessors to be the total taxable value of land and additions on the property. | Land | Improvement |
|---|---|---|---|---|
| 2024 | $18,049 | $71,202 | $12,696 | $58,506 |
| 2023 | $18,049 | $71,202 | $12,696 | $58,506 |
| 2022 | $18,049 | $51,316 | $10,965 | $40,351 |
| 2021 | $17,376 | $50,542 | $10,964 | $39,578 |
| 2020 | $16,888 | $50,542 | $10,964 | $39,578 |
| 2019 | $18,627 | $56,354 | $10,099 | $46,255 |
| 2018 | $18,078 | $56,354 | $10,099 | $46,255 |
| 2017 | $17,512 | $56,354 | $10,099 | $46,255 |
| 2016 | $14,436 | $43,489 | $8,656 | $34,833 |
| 2015 | $14,062 | $43,489 | $8,656 | $34,833 |
| 2014 | $13,840 | $43,489 | $8,656 | $34,833 |
| 2013 | $12,812 | $43,697 | $8,079 | $35,618 |
Agents Affiliated with this Home
-
Tracy Anderson

Seller's Agent in 2015
Tracy Anderson
Compass
(630) 452-3108
2 in this area
201 Total Sales
-
Amanda McMillan

Buyer's Agent in 2015
Amanda McMillan
@ Properties
(773) 391-5050
409 Total Sales
Map
Source: Midwest Real Estate Data (MRED)
MLS Number: MRD08913052
APN: 15-36-201-034-0000
- 151 N Delaplaine Rd
- 326 Evelyn Rd
- 210 E Burlington St
- 192 E Burlington St
- 241 E Burlington St Unit C
- 177 Michaux Rd
- 751 Arlington Rd
- 404 Herrick Rd
- 130 Michaux Rd
- 475 Shenstone Rd Unit 203
- 327 Southcote Rd
- 246 Northwood Rd
- 519 Uvedale Rd
- 3104 Maple Ave
- 3249 Maple Ave
- 496 Longcommon Rd
- 432 Selborne Rd
- 273 Desplaines Ave
- 508 Kent Rd
- 3441 S Harlem Ave
- 272 Shenstone Rd
- 268 Shenstone Rd
- 276 Shenstone Rd
- 264 Shenstone Rd
- 280 Shenstone Rd
- 260 Shenstone Rd
- 284 Shenstone Rd
- 256 Shenstone Rd
- 288 Shenstone Rd
- 292 Shenstone Rd
- 252 Shenstone Rd
- 189 N Delaplaine Rd
- 185 N Delaplaine Rd
- 181 N Delaplaine Rd
- 273 Shenstone Rd
- 269 Shenstone Rd
- 277 Shenstone Rd
- 265 Shenstone Rd
- 281 Shenstone Rd
- 173 N Delaplaine Rd
