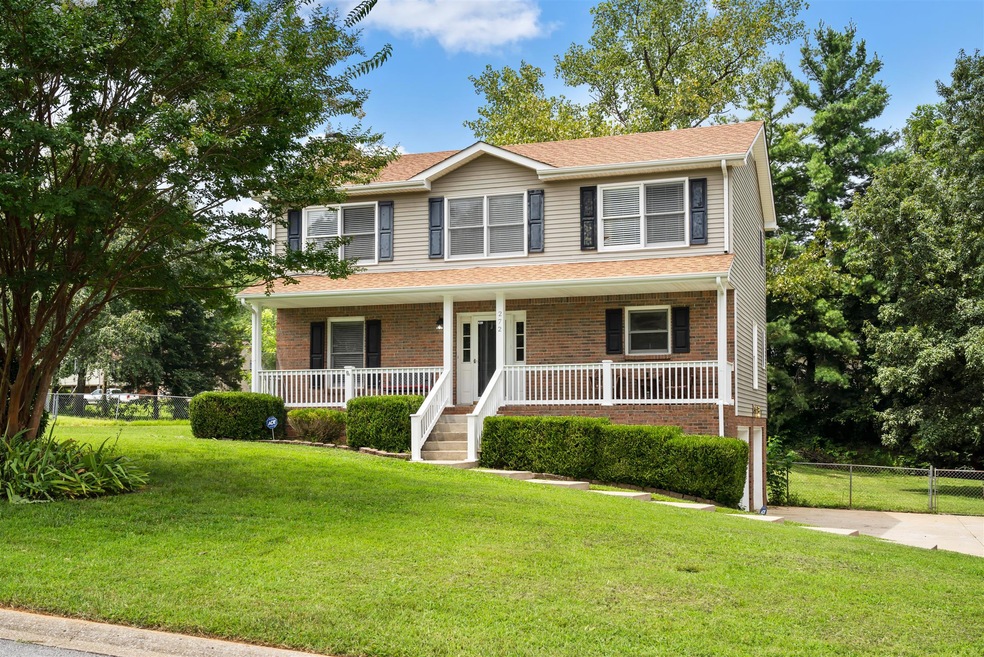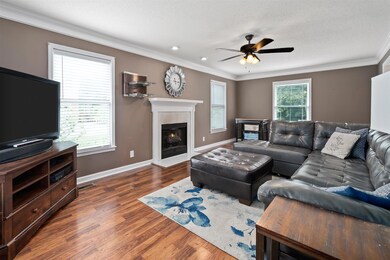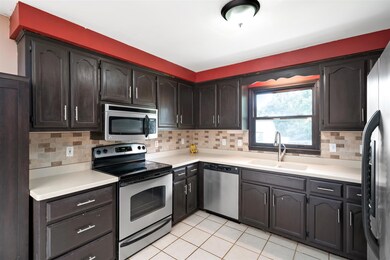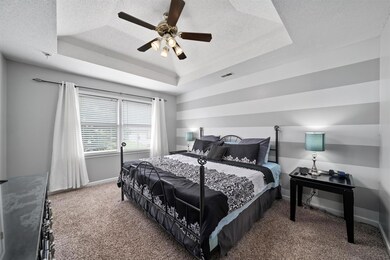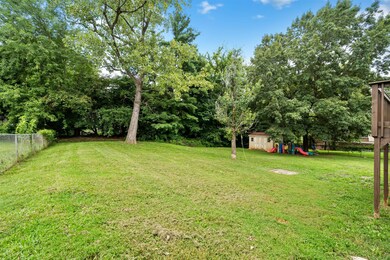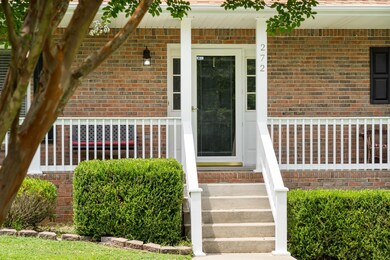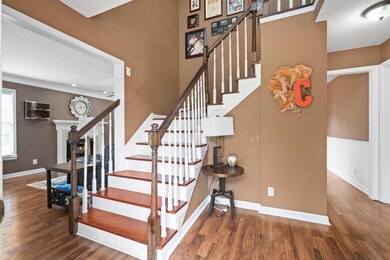
272 Shiloh Rd Clarksville, TN 37042
Highlights
- Deck
- No HOA
- Walk-In Closet
- Traditional Architecture
- Porch
- Cooling Available
About This Home
As of September 2019Adorable Traditional Style Home With A Finished Basement - Stainless Appliances & Stone Backsplash - Breakfast Nook & Formal Dining Room - Natural Gas Fireplace & HVAC - All Bedrooms Upstairs - Laminate & Tiled Flooring - Laundry Room - Backyard w/Chain Fence & Shed - 2 Car Garage - Located Near Clarksville Greenway & Heritage Park/Splash Pad - 15 Minutes to Fort Campbell Gate 1
Last Agent to Sell the Property
Keller Williams Realty Brokerage Phone: 7192916420 License #294553,332180 Listed on: 08/14/2019

Home Details
Home Type
- Single Family
Est. Annual Taxes
- $1,579
Year Built
- Built in 1998
Lot Details
- 0.36 Acre Lot
- Chain Link Fence
Parking
- 2 Car Garage
- Garage Door Opener
- Driveway
Home Design
- Traditional Architecture
- Brick Exterior Construction
- Shingle Roof
- Vinyl Siding
Interior Spaces
- Property has 3 Levels
- Ceiling Fan
- Living Room with Fireplace
- Finished Basement
Kitchen
- Microwave
- Ice Maker
- Disposal
Flooring
- Carpet
- Laminate
- Tile
Bedrooms and Bathrooms
- 3 Bedrooms
- Walk-In Closet
Outdoor Features
- Deck
- Outdoor Storage
- Porch
Schools
- Kenwood Elementary School
- Kenwood Middle School
- Kenwood High School
Utilities
- Cooling Available
- Zoned Heating
- Heating System Uses Natural Gas
Listing and Financial Details
- Assessor Parcel Number 063043C L 04300 00003043C
Community Details
Overview
- No Home Owners Association
- Meadowbrook Subdivision
Recreation
- Community Playground
- Park
Ownership History
Purchase Details
Home Financials for this Owner
Home Financials are based on the most recent Mortgage that was taken out on this home.Purchase Details
Home Financials for this Owner
Home Financials are based on the most recent Mortgage that was taken out on this home.Purchase Details
Home Financials for this Owner
Home Financials are based on the most recent Mortgage that was taken out on this home.Purchase Details
Purchase Details
Similar Homes in Clarksville, TN
Home Values in the Area
Average Home Value in this Area
Purchase History
| Date | Type | Sale Price | Title Company |
|---|---|---|---|
| Warranty Deed | $173,000 | -- | |
| Warranty Deed | $146,900 | -- | |
| Warranty Deed | $135,000 | -- | |
| Deed | -- | -- | |
| Deed | $110,500 | -- |
Mortgage History
| Date | Status | Loan Amount | Loan Type |
|---|---|---|---|
| Open | $178,709 | VA | |
| Previous Owner | $149,144 | VA | |
| Previous Owner | $150,058 | VA | |
| Previous Owner | $137,902 | VA |
Property History
| Date | Event | Price | Change | Sq Ft Price |
|---|---|---|---|---|
| 09/30/2019 09/30/19 | Sold | $173,000 | +1.8% | $80 / Sq Ft |
| 08/25/2019 08/25/19 | Pending | -- | -- | -- |
| 08/14/2019 08/14/19 | For Sale | $170,000 | +15425.1% | $79 / Sq Ft |
| 08/18/2017 08/18/17 | For Sale | $1,095 | -99.3% | $0 / Sq Ft |
| 06/25/2015 06/25/15 | Sold | $146,900 | -- | $67 / Sq Ft |
Tax History Compared to Growth
Tax History
| Year | Tax Paid | Tax Assessment Tax Assessment Total Assessment is a certain percentage of the fair market value that is determined by local assessors to be the total taxable value of land and additions on the property. | Land | Improvement |
|---|---|---|---|---|
| 2024 | $2,208 | $74,075 | $0 | $0 |
| 2023 | $2,208 | $42,200 | $0 | $0 |
| 2022 | $1,781 | $42,200 | $0 | $0 |
| 2021 | $1,781 | $42,200 | $0 | $0 |
| 2020 | $1,696 | $42,200 | $0 | $0 |
| 2019 | $1,653 | $41,125 | $0 | $0 |
| 2018 | $1,578 | $34,075 | $0 | $0 |
| 2017 | $454 | $36,625 | $0 | $0 |
| 2016 | $1,124 | $36,625 | $0 | $0 |
| 2015 | $1,544 | $36,625 | $0 | $0 |
| 2014 | -- | $36,625 | $0 | $0 |
| 2013 | $1,712 | $39,075 | $0 | $0 |
Agents Affiliated with this Home
-
Kayla Pierson

Seller's Agent in 2019
Kayla Pierson
Keller Williams Realty
(719) 291-6420
137 Total Sales
-
Chad Bryant

Buyer's Agent in 2019
Chad Bryant
Benchmark Realty
(615) 593-2121
23 Total Sales
-
Mara Kutch

Seller's Agent in 2015
Mara Kutch
Haus Realty & Management LLC
(219) 229-9361
45 Total Sales
Map
Source: Realtracs
MLS Number: 2071269
APN: 043C-L-043.00
- 271 Shiloh Rd
- 1203 Verkler Dr
- 1215 Verkler Dr
- 121 Saratoga Dr
- 211 Northwood Terrace
- 511 Woodbury Dr
- 138 Saratoga Dr
- 502 Woodbury Dr
- 1202 Windchase Dr
- 147 Saratoga Dr
- 128 Delaware Dr
- 626 Bunker Hill Rd
- 230 Yorktown Rd
- 131 Brandywine Dr
- 12 Brandywine Dr
- 1006 Peachers Mill Rd
- 301 Marys Oak Dr
- 902 Leigh Ct
- 54 W Bel Air Blvd
- 617 Ranch Hill Dr
