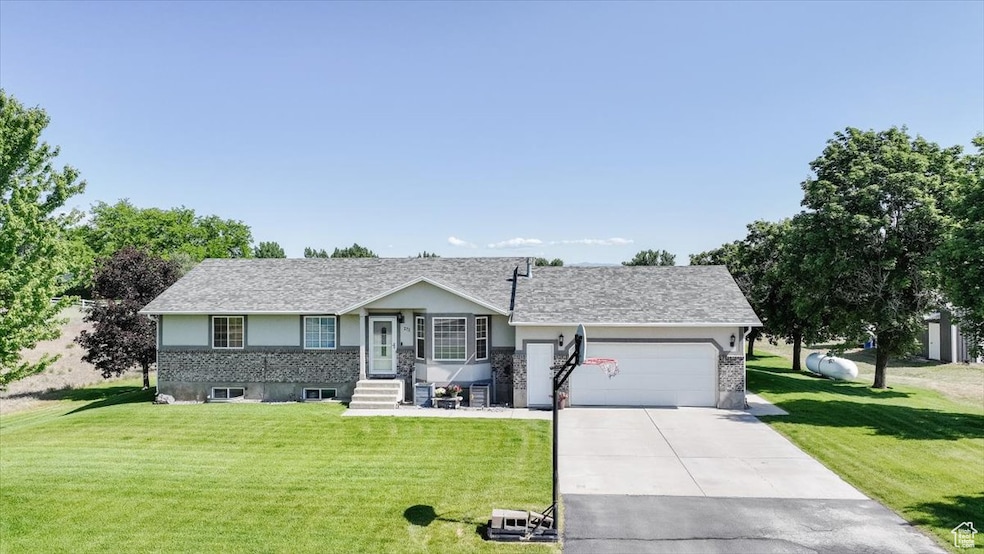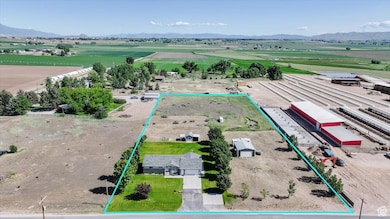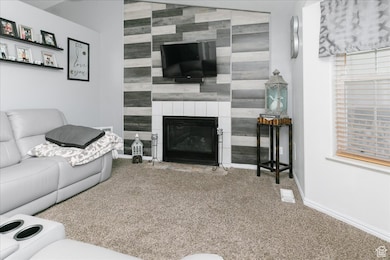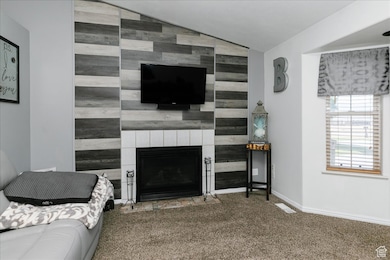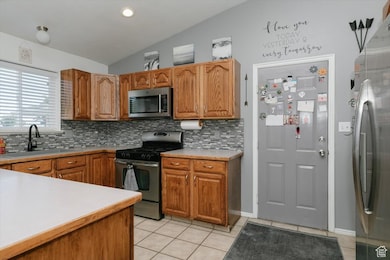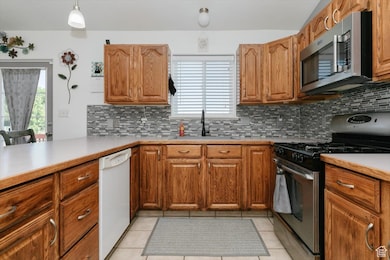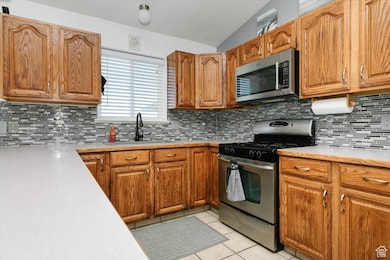
272 W 3600 S Preston, ID 83263
Estimated payment $3,480/month
Highlights
- Horse Property
- Mature Trees
- Rambler Architecture
- RV or Boat Parking
- Mountain View
- 1 Fireplace
About This Home
Bring your horses, bring your toys and come see and enjoy this charming, well kept 5 bed 3 bath home on over 3 acres! A beautiful fireplace to keep you warm and toasty. expansive property provides plenty of space for gardening, outdoor activities, or future projects, making it ideal for those seeking privacy. 24x26 shop that has power & an RV plug plus a shed and lean-to so there is plenty of storage!! Enjoy the North facing deck the beautiful summer nights, 2 family rooms plus on office/den. Also, there is a salon for its own separate entrance, heat and AC.
Listing Agent
Cornerstone Real Estate Professionals/Idaho License #35629 Listed on: 06/04/2025
Home Details
Home Type
- Single Family
Est. Annual Taxes
- $1,892
Year Built
- Built in 1996
Lot Details
- 3.19 Acre Lot
- Property is Fully Fenced
- Landscaped
- Mature Trees
- Property is zoned Single-Family, Agricultural
Parking
- 2 Car Attached Garage
- RV or Boat Parking
Property Views
- Mountain
- Valley
Home Design
- Rambler Architecture
- Brick Exterior Construction
Interior Spaces
- 2,740 Sq Ft Home
- 2-Story Property
- 1 Fireplace
- Double Pane Windows
- Blinds
- Den
- Basement Fills Entire Space Under The House
- Free-Standing Range
- Electric Dryer Hookup
Flooring
- Carpet
- Tile
Bedrooms and Bathrooms
- 5 Bedrooms | 3 Main Level Bedrooms
- 3 Full Bathrooms
Outdoor Features
- Horse Property
- Separate Outdoor Workshop
- Storage Shed
Schools
- Oakwood Elementary School
- Preston Middle School
- Preston High School
Utilities
- Forced Air Heating and Cooling System
- Heating System Uses Propane
- Radiant Heating System
- Septic Tank
Community Details
- No Home Owners Association
Listing and Financial Details
- Exclusions: Dryer, Washer
- Assessor Parcel Number RP03538.07
Map
Home Values in the Area
Average Home Value in this Area
Tax History
| Year | Tax Paid | Tax Assessment Tax Assessment Total Assessment is a certain percentage of the fair market value that is determined by local assessors to be the total taxable value of land and additions on the property. | Land | Improvement |
|---|---|---|---|---|
| 2024 | $1,379 | $374,006 | $60,000 | $314,006 |
| 2023 | $1,312 | $374,006 | $60,000 | $314,006 |
| 2022 | $1,713 | $351,679 | $35,000 | $316,679 |
| 2021 | $1,551 | $320,747 | $35,000 | $285,747 |
| 2019 | $1,027 | $191,576 | $35,000 | $156,576 |
| 2018 | $1,046 | $185,785 | $27,500 | $158,285 |
| 2017 | $1,084 | $185,785 | $27,500 | $158,285 |
| 2016 | $1,096 | $177,550 | $27,500 | $150,050 |
| 2015 | $931 | $147,640 | $27,500 | $120,140 |
| 2014 | $16,169 | $153,810 | $27,500 | $126,310 |
| 2013 | $14,265 | $153,810 | $27,500 | $126,310 |
Property History
| Date | Event | Price | Change | Sq Ft Price |
|---|---|---|---|---|
| 08/03/2025 08/03/25 | Price Changed | $614,500 | -0.8% | $224 / Sq Ft |
| 06/04/2025 06/04/25 | For Sale | $619,500 | -- | $226 / Sq Ft |
Purchase History
| Date | Type | Sale Price | Title Company |
|---|---|---|---|
| Interfamily Deed Transfer | -- | Northern Title Company | |
| Interfamily Deed Transfer | -- | Northern Title Co | |
| Warranty Deed | -- | Northern Title Co | |
| Warranty Deed | -- | -- |
Mortgage History
| Date | Status | Loan Amount | Loan Type |
|---|---|---|---|
| Open | $160,000 | Credit Line Revolving | |
| Closed | $145,000 | New Conventional | |
| Closed | $150,000 | New Conventional | |
| Closed | $46,000 | New Conventional | |
| Open | $1,090,000 | New Conventional | |
| Previous Owner | $103,400 | New Conventional | |
| Previous Owner | $60,000 | Credit Line Revolving | |
| Previous Owner | $10,000 | Seller Take Back |
About the Listing Agent
Mark's Other Listings
Source: UtahRealEstate.com
MLS Number: 2089600
APN: 00003538-07
- 272 S 400 W
- 252 S 400 W
- 4650 S 1400 W Unit 3
- 4650 S 1400 W Unit 2
- 4650 S 1400 W Unit 1
- 4650 S 1400 W
- 4650 S 1400 W
- 1345 Sugar Factory Rd Unit 4
- 2289 W 2800 S
- 2673 S 2400 W
- 2214 S 1600 E
- 2214 S 1600 E
- 732 E 750 S
- 733 E 750 S
- 1838 S 1600 E
- 637 S 4th W
- 40 E 700 S
- 545 N 1600 W
- 1244 E 800 S Unit 1
- 521 S State St
