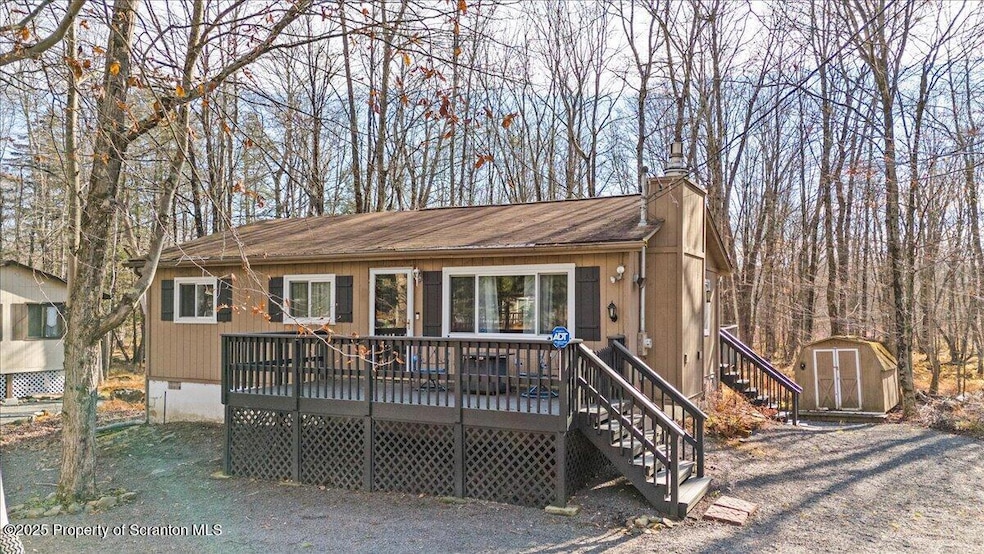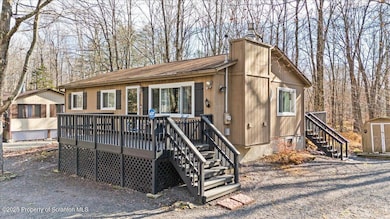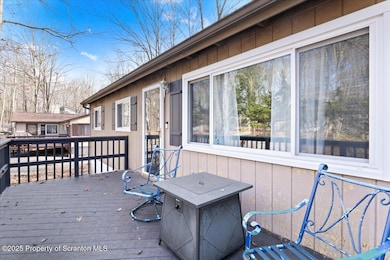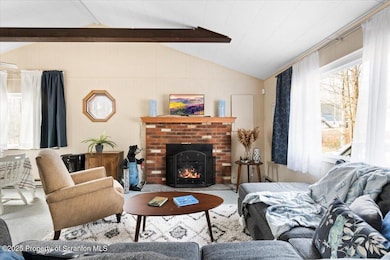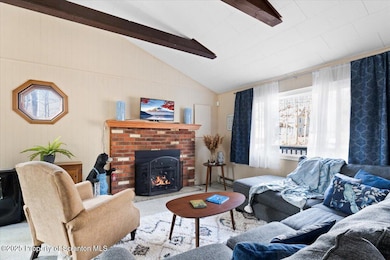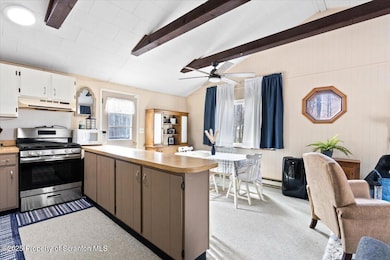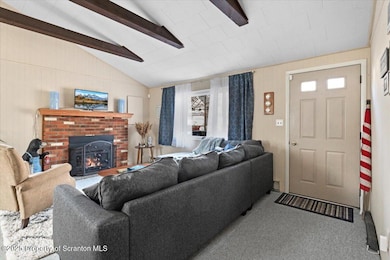272 Wyalusing Dr Pocono Lake, PA 18347
Estimated payment $1,324/month
Total Views
1,007
3
Beds
1
Bath
865
Sq Ft
$249
Price per Sq Ft
Highlights
- Popular Property
- Gated Community
- Clubhouse
- Fitness Center
- Community Lake
- Raised Ranch Architecture
About This Home
Tucked in Arrowhead Lakes, this super cute 3-bedroom, 1-bath home is the perfect little Pocono getaway. It comes fully furnished and ready to go, whether you're looking for an easy short-term rental setup or a family spot to unwind. The screened-in porch and gated front deck are great for relaxing, and the tree-lined backyard gives you that extra bit of privacy. Just pack a bag and start enjoying everything the community and the mountains have to offer.
Home Details
Home Type
- Single Family
Est. Annual Taxes
- $2,292
Year Built
- Built in 1980
Lot Details
- 0.27 Acre Lot
- Lot Dimensions are 76x164x81x164
- Property fronts a private road
- Private Yard
- Property is zoned R1
Home Design
- Raised Ranch Architecture
- Raised Foundation
- Shingle Roof
- T111 Siding
Interior Spaces
- 865 Sq Ft Home
- 1-Story Property
- Cathedral Ceiling
- Living Room with Fireplace
- Dining Room
- Carpet
- Security Gate
Kitchen
- Eat-In Kitchen
- Breakfast Bar
- Gas Range
- Microwave
Bedrooms and Bathrooms
- 3 Bedrooms
- 1 Full Bathroom
Laundry
- Laundry in unit
- Washer and Dryer
Parking
- 3 Open Parking Spaces
- 3 Parking Spaces
- Paved Parking
- Off-Street Parking
Outdoor Features
- Screened Patio
- Shed
- Front Porch
Utilities
- No Cooling
- Zoned Heating
- Baseboard Heating
- Propane
- Natural Gas Not Available
- Well
- Private Sewer
- Phone Available
- Cable TV Available
Listing and Financial Details
- Exclusions: Window AC units, golf cart, kayak oars, heater on the back porch.
- Assessor Parcel Number 03630713038075
- Tax Block 1805
Community Details
Overview
- Arrowhead Lakes Subdivision
- Community Lake
Amenities
- Clubhouse
Recreation
- Community Playground
- Fitness Center
- Community Pool
- Park
Security
- Security Guard
- Gated Community
Map
Create a Home Valuation Report for This Property
The Home Valuation Report is an in-depth analysis detailing your home's value as well as a comparison with similar homes in the area
Home Values in the Area
Average Home Value in this Area
Tax History
| Year | Tax Paid | Tax Assessment Tax Assessment Total Assessment is a certain percentage of the fair market value that is determined by local assessors to be the total taxable value of land and additions on the property. | Land | Improvement |
|---|---|---|---|---|
| 2025 | $687 | $69,040 | $17,490 | $51,550 |
| 2024 | $575 | $69,040 | $17,490 | $51,550 |
| 2023 | $1,842 | $69,040 | $17,490 | $51,550 |
| 2022 | $1,809 | $69,040 | $17,490 | $51,550 |
| 2021 | $1,809 | $69,040 | $17,490 | $51,550 |
| 2020 | $485 | $69,040 | $17,490 | $51,550 |
| 2019 | $2,228 | $13,010 | $2,250 | $10,760 |
| 2018 | $2,228 | $13,010 | $2,250 | $10,760 |
| 2017 | $2,255 | $13,010 | $2,250 | $10,760 |
| 2016 | $481 | $13,010 | $2,250 | $10,760 |
| 2015 | $1,838 | $13,010 | $2,250 | $10,760 |
| 2014 | $1,838 | $13,010 | $2,250 | $10,760 |
Source: Public Records
Property History
| Date | Event | Price | List to Sale | Price per Sq Ft | Prior Sale |
|---|---|---|---|---|---|
| 11/05/2025 11/05/25 | For Sale | $215,000 | +147.1% | $249 / Sq Ft | |
| 12/20/2019 12/20/19 | Sold | $87,000 | -5.4% | $101 / Sq Ft | View Prior Sale |
| 11/04/2019 11/04/19 | Pending | -- | -- | -- | |
| 08/19/2019 08/19/19 | For Sale | $92,000 | -- | $106 / Sq Ft |
Source: Greater Scranton Board of REALTORS®
Purchase History
| Date | Type | Sale Price | Title Company |
|---|---|---|---|
| Deed | $87,000 | Mountain Abstract Inc | |
| Deed | $85,000 | None Available | |
| Interfamily Deed Transfer | -- | None Available |
Source: Public Records
Mortgage History
| Date | Status | Loan Amount | Loan Type |
|---|---|---|---|
| Open | $69,600 | New Conventional |
Source: Public Records
Source: Greater Scranton Board of REALTORS®
MLS Number: GSBSC255761
APN: 03.19B.1.204
Nearby Homes
- 137 Outer Dr
- 11 Wyalusing Ct
- 206 Maxatawny Dr
- 241 Wyalusing Dr
- 0 Pontiac Path Lot 34
- 5359 Conoquenissing Dr
- 229 Wyomissing Dr
- 5345 Conoquenissing Dr
- 419 Quaker Ct
- 248 N Arrow Dr
- 355 Orono Dr
- 260 Pontiac Path
- 144 Maxatawny Dr
- 437 Orono Dr
- 535 Maxatawny Dr
- 140 Oneida Dr
- 648 Maxatawny Dr
- 126 Maxatawny Dr
- 225 N Arrow Dr
- 119 Chitimacha Dr
- 437 Orono Dr
- 125 Safro Ct
- 241 Depuy Dr
- 276 Paxinos Dr
- 226 Tepee Dr
- 111 Mohican Trail
- 1141 Riverside Heights W
- 291 White Pine Dr
- 1827 Stag Run
- 1520 Lake Ln
- 17 Joseph Ln
- 113 Sir Bradford Rd 15 Rd
- 421 King Arthur Rd
- 421 King Arthur Rd
- 35 Keystone Rd Unit 4 Maple
- 157 Main St
- 383 Old Route 940 Unit 301
- 5187 Woodland Ave
- 145 Mccauley Ave
- 78 Sheffick Rd
