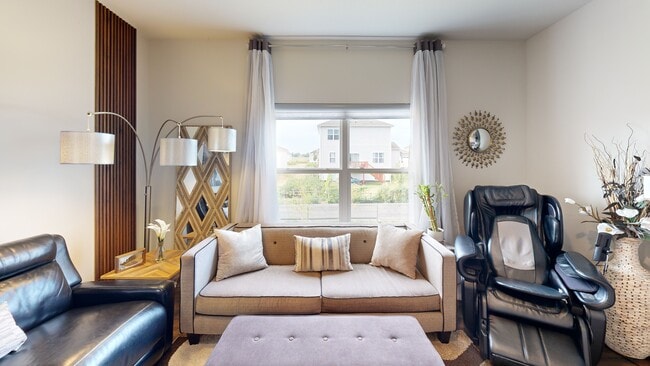
2720 13th Ave SE Altoona, IA 50009
Estimated payment $2,265/month
Highlights
- Hot Property
- Ranch Style House
- Walk-In Pantry
- Clay Elementary School Rated A-
- No HOA
- Shades
About This Home
This is it! Check out this huge 4 bedroom 2 bath ranch home with 1771 sq ft ON THE MAIN LEVEL- no that isn't a typo! The kitchen has granite counters and huge corner walk in pantry with a concealed spot for coffee pot, toaster, and other appliances. A FULL 1771 sq ft unfinished basement ready to bring your vision to life. With daylight windows, the lower level offers endless possibilities—add a 5th bedroom, bathroom, family room, home gym, or movie room and still have room to spare for storage. Go to homes.com and enter address to see 3D tour. Upgrades include:All cabinets professionally refaced,LVP flooring in bathrooms and laundry, custom blinds, modern kitchen lighting,fresh landscaping plus two new trees. The location is unbeatable—just a 3-minute walk to the neighborhood pond. Where else can you find this much space, this many upgrades, and this kind of lifestyle at this price? Don’t miss your chance to make this one yours!
Home Details
Home Type
- Single Family
Est. Annual Taxes
- $4,280
Year Built
- Built in 2020
Lot Details
- 8,450 Sq Ft Lot
- Lot Dimensions are 65x130
Home Design
- Ranch Style House
- Asphalt Shingled Roof
- Vinyl Siding
Interior Spaces
- 1,771 Sq Ft Home
- Electric Fireplace
- Shades
- Natural lighting in basement
- Home Security System
- Laundry on main level
Kitchen
- Walk-In Pantry
- Stove
- Microwave
- Dishwasher
Flooring
- Carpet
- Laminate
Bedrooms and Bathrooms
- 4 Main Level Bedrooms
- 2 Full Bathrooms
Parking
- 2 Car Attached Garage
- Driveway
Additional Features
- Covered Deck
- Forced Air Heating and Cooling System
Community Details
- No Home Owners Association
Listing and Financial Details
- Assessor Parcel Number 17100511020048
Map
Home Values in the Area
Average Home Value in this Area
Tax History
| Year | Tax Paid | Tax Assessment Tax Assessment Total Assessment is a certain percentage of the fair market value that is determined by local assessors to be the total taxable value of land and additions on the property. | Land | Improvement |
|---|---|---|---|---|
| 2024 | $3,712 | $225,900 | $72,300 | $153,600 |
| 2023 | $3,882 | $300,900 | $72,300 | $228,600 |
| 2022 | $4,012 | $274,100 | $68,300 | $205,800 |
| 2021 | $8 | $274,100 | $68,300 | $205,800 |
| 2020 | $8 | $290 | $290 | $0 |
Property History
| Date | Event | Price | List to Sale | Price per Sq Ft | Prior Sale |
|---|---|---|---|---|---|
| 09/16/2025 09/16/25 | For Sale | $359,900 | +28.5% | $203 / Sq Ft | |
| 01/18/2021 01/18/21 | Sold | $279,990 | +1.2% | $158 / Sq Ft | View Prior Sale |
| 12/19/2020 12/19/20 | Pending | -- | -- | -- | |
| 04/23/2020 04/23/20 | For Sale | $276,640 | -- | $156 / Sq Ft |
Purchase History
| Date | Type | Sale Price | Title Company |
|---|---|---|---|
| Quit Claim Deed | -- | None Listed On Document | |
| Quit Claim Deed | -- | None Listed On Document | |
| Interfamily Deed Transfer | -- | None Available | |
| Quit Claim Deed | -- | None Listed On Document | |
| Warranty Deed | $280,000 | Dhi Title |
Mortgage History
| Date | Status | Loan Amount | Loan Type |
|---|---|---|---|
| Previous Owner | $249,990 | New Conventional |
About the Listing Agent

Born and raised in Central Iowa, I have had the privilege of calling Altoona home for the past 28 years. My journey to becoming a realtor is a unique one, as I hold a BS degree in Nutrition from Iowa State University. While I began my career in hospitals, spending 16 years in healthcare and diabetes care, my professional path eventually led me into medical sales, where I thrived for 14 years.
Though my background may seem far removed from real estate, my transition into the industry has
Janee's Other Listings
Source: Des Moines Area Association of REALTORS®
MLS Number: 726238
APN: 171/00511-020-048
- 8034 NE 38th Ave
- 3008 Lakeview Dr SE
- 1226 33rd St SE
- 3217 Lakeview Dr SE
- 2621 8th Ave SE
- Aldridge Plan at Spring Creek Ridge - West
- Harmony Plan at Spring Creek Ridge - West
- Bellhaven Plan at Spring Creek Ridge - West
- Hamilton Plan at Spring Creek Ridge - West
- 1028 33rd St SE
- 1027 34th St SE
- 1021 34th St SE
- 1015 34th SE
- 1009 34th SE
- 1036 34th St SE
- 750 34th St SE
- 1018 34th St SE
- 1012 34th St SE
- 635 25th St SE
- 7980 NE 27th Ave
- 509 15th St SE
- 2570 1st Ave S
- 901 7th Ave SE
- 203 3rd St SE Unit 2B
- 908 8th St SW
- 1002-1108 4th St SW
- 351 2nd St NW
- 100-112 5th Ave NW
- 770 NE 70th St
- 1522 Bennetts Way NW
- 437 Elgin Ln NW
- 807 14th Ave NW
- 1030 Greenway Ct
- 615-619 17th Ave NW
- 1414-1616 Adventureland Dr
- 1040 Blue Ridge Place NW
- 1827 34th Ave SW
- 1490 34th Ave SW
- 799 NE 60th St
- 2165 Copper Wynd Dr





