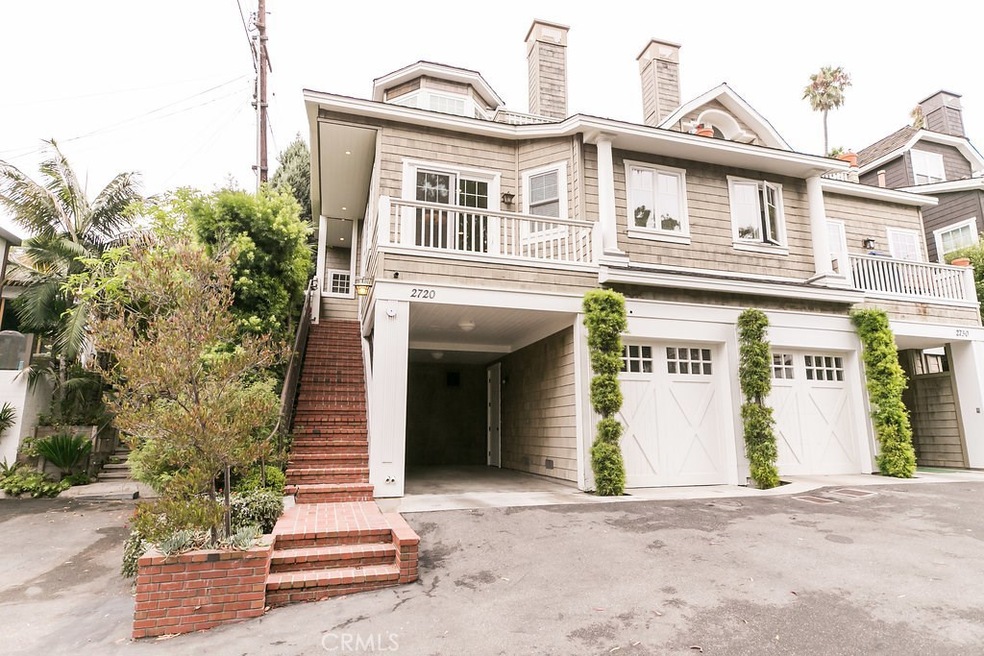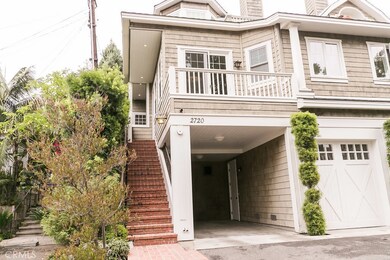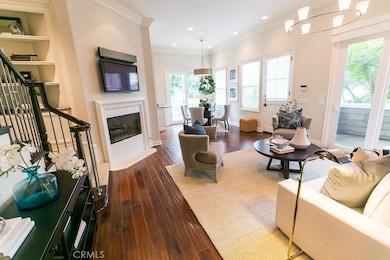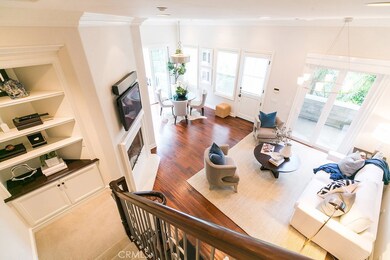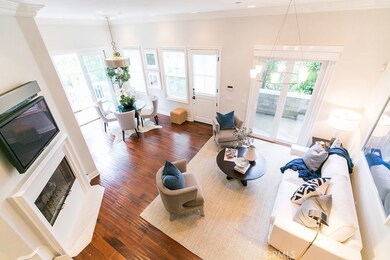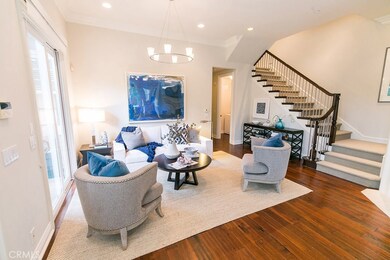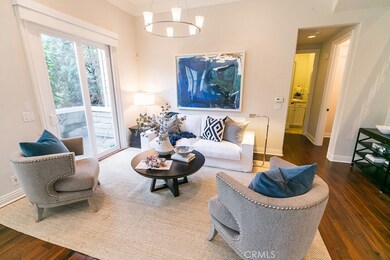
2720 Bayside Dr Unit A Corona Del Mar, CA 92625
Corona Del Mar NeighborhoodHighlights
- Cape Cod Architecture
- Wood Flooring
- Park or Greenbelt View
- Harbor View Elementary School Rated A
- Main Floor Bedroom
- 3-minute walk to Begonia Park
About This Home
As of September 2017Turnkey and highly upgraded end unit that is located by the Bayside park and Goldenrod footbridge. This home has two bedrooms, two bathrooms plus a Den and a Loft that has built-in closet area can be used as kids sleeping area, yoga room, or you can just use it with your imagination. The rich hardwood flooring in living, dining, kitchen and hallway of the first level. The kitchen has granite counter, walk-in pantry, built-in refrigerator, Viking stove and 100-bottle wine refrigerator. The first level also has a bedroom, a full bathroom,a laundry room as well as an outdoor patio off the dining area. On the second level, there is a master suite with door to the garden and access to the footbridge that leads to the bay and the ocean. The nice size den next to the master suite has built-in and door to one of the three outdoor patios that has the view of the park and some harbor view. The home has newly installed carpet through out bedrooms,stairs, den and loft areas. The property also has an attached garage, covered carport and parking spaces in front of building which is very rare for the area. This is a must see property.
Last Agent to Sell the Property
Re/Max Premier Realty License #00986105 Listed on: 08/15/2017

Last Buyer's Agent
Mark Barker
Compass License #00990602

Property Details
Home Type
- Condominium
Est. Annual Taxes
- $19,169
Year Built
- Built in 2003
Lot Details
- 1 Common Wall
- Density is up to 1 Unit/Acre
Parking
- 1 Car Attached Garage
- 1 Carport Space
- Parking Available
Home Design
- Cape Cod Architecture
- Shingle Roof
Interior Spaces
- 1,800 Sq Ft Home
- Gas Fireplace
- Living Room with Fireplace
- Den
- Loft
- Wood Flooring
- Park or Greenbelt Views
- Laundry Room
Kitchen
- <<microwave>>
- Dishwasher
Bedrooms and Bathrooms
- 2 Bedrooms | 1 Main Level Bedroom
- 2 Full Bathrooms
Additional Features
- Urban Location
- Forced Air Heating and Cooling System
Community Details
- No Home Owners Association
Listing and Financial Details
- Assessor Parcel Number 93801498
Ownership History
Purchase Details
Home Financials for this Owner
Home Financials are based on the most recent Mortgage that was taken out on this home.Purchase Details
Purchase Details
Purchase Details
Home Financials for this Owner
Home Financials are based on the most recent Mortgage that was taken out on this home.Purchase Details
Home Financials for this Owner
Home Financials are based on the most recent Mortgage that was taken out on this home.Purchase Details
Purchase Details
Purchase Details
Similar Homes in the area
Home Values in the Area
Average Home Value in this Area
Purchase History
| Date | Type | Sale Price | Title Company |
|---|---|---|---|
| Grant Deed | $1,600,000 | Lawyers Title | |
| Grant Deed | -- | None Available | |
| Grant Deed | $1,125,000 | First American Title Ins Co | |
| Grant Deed | $1,600,000 | California Title Company | |
| Grant Deed | $950,000 | Fidelity National Title Co | |
| Grant Deed | -- | -- | |
| Interfamily Deed Transfer | -- | -- | |
| Interfamily Deed Transfer | -- | -- |
Mortgage History
| Date | Status | Loan Amount | Loan Type |
|---|---|---|---|
| Open | $1,000,000 | Adjustable Rate Mortgage/ARM | |
| Closed | $1,000,000 | Adjustable Rate Mortgage/ARM | |
| Previous Owner | $150,000 | New Conventional | |
| Previous Owner | $280,000 | Credit Line Revolving | |
| Previous Owner | $1,000,000 | Fannie Mae Freddie Mac | |
| Previous Owner | $712,500 | Purchase Money Mortgage | |
| Closed | $102,500 | No Value Available |
Property History
| Date | Event | Price | Change | Sq Ft Price |
|---|---|---|---|---|
| 02/13/2025 02/13/25 | Rented | $9,100 | 0.0% | -- |
| 01/31/2025 01/31/25 | Under Contract | -- | -- | -- |
| 01/22/2025 01/22/25 | For Rent | $9,100 | +7.1% | -- |
| 11/20/2023 11/20/23 | Rented | $8,500 | -4.5% | -- |
| 10/17/2023 10/17/23 | Price Changed | $8,900 | -2.2% | $5 / Sq Ft |
| 09/07/2023 09/07/23 | For Rent | $9,100 | +1.1% | -- |
| 03/22/2023 03/22/23 | Rented | $9,000 | -2.2% | -- |
| 03/08/2023 03/08/23 | For Rent | $9,200 | +2.2% | -- |
| 09/15/2022 09/15/22 | Rented | $9,000 | -5.3% | -- |
| 09/02/2022 09/02/22 | Price Changed | $9,500 | -9.5% | $5 / Sq Ft |
| 08/12/2022 08/12/22 | Price Changed | $10,500 | -11.6% | $6 / Sq Ft |
| 07/08/2022 07/08/22 | For Rent | $11,875 | +35.7% | -- |
| 06/22/2021 06/22/21 | Rented | $8,750 | 0.0% | -- |
| 06/22/2021 06/22/21 | Under Contract | -- | -- | -- |
| 06/22/2021 06/22/21 | For Rent | $8,750 | +11.5% | -- |
| 04/15/2020 04/15/20 | Rented | $7,850 | 0.0% | -- |
| 04/07/2020 04/07/20 | Under Contract | -- | -- | -- |
| 04/02/2020 04/02/20 | For Rent | $7,850 | +4.7% | -- |
| 11/20/2019 11/20/19 | Rented | $7,500 | -6.3% | -- |
| 11/05/2019 11/05/19 | Under Contract | -- | -- | -- |
| 10/25/2019 10/25/19 | Price Changed | $8,000 | -5.9% | $4 / Sq Ft |
| 10/01/2019 10/01/19 | Price Changed | $8,500 | -5.0% | $5 / Sq Ft |
| 08/29/2019 08/29/19 | For Rent | $8,948 | 0.0% | -- |
| 09/18/2017 09/18/17 | Sold | $1,600,000 | -2.4% | $889 / Sq Ft |
| 08/26/2017 08/26/17 | Pending | -- | -- | -- |
| 08/15/2017 08/15/17 | For Sale | $1,638,800 | -- | $910 / Sq Ft |
Tax History Compared to Growth
Tax History
| Year | Tax Paid | Tax Assessment Tax Assessment Total Assessment is a certain percentage of the fair market value that is determined by local assessors to be the total taxable value of land and additions on the property. | Land | Improvement |
|---|---|---|---|---|
| 2024 | $19,169 | $1,784,828 | $1,448,137 | $336,691 |
| 2023 | $18,719 | $1,749,832 | $1,419,742 | $330,090 |
| 2022 | $18,407 | $1,715,522 | $1,391,904 | $323,618 |
| 2021 | $18,056 | $1,681,885 | $1,364,612 | $317,273 |
| 2020 | $17,882 | $1,664,640 | $1,350,620 | $314,020 |
| 2019 | $17,513 | $1,632,000 | $1,324,137 | $307,863 |
| 2018 | $17,165 | $1,600,000 | $1,298,173 | $301,827 |
| 2017 | $13,490 | $1,248,277 | $900,258 | $348,019 |
| 2016 | $13,188 | $1,223,801 | $882,605 | $341,196 |
| 2015 | $13,063 | $1,205,419 | $869,348 | $336,071 |
| 2014 | $12,756 | $1,181,807 | $852,319 | $329,488 |
Agents Affiliated with this Home
-
Beau Beardslee

Seller's Agent in 2025
Beau Beardslee
First Team Real Estate
(949) 702-7752
1 in this area
151 Total Sales
-
Derek Ireland

Buyer's Agent in 2025
Derek Ireland
First Team Real Estate
(949) 212-4946
15 Total Sales
-
Sean Stanfield

Seller Co-Listing Agent in 2023
Sean Stanfield
Pacific Sotheby's Int'l Realty
(949) 244-9057
4 in this area
611 Total Sales
-
Avedis Mossessian
A
Buyer's Agent in 2023
Avedis Mossessian
Pacific Sotheby's Int'l Realty
(714) 661-9824
13 Total Sales
-
Mohamed Mourad
M
Buyer's Agent in 2023
Mohamed Mourad
Mohamed Mourad, Broker
(310) 339-7299
14 Total Sales
-
Destiny Davis
D
Buyer's Agent in 2020
Destiny Davis
Berkshire Hathaway HomeService
(949) 794-5700
2 Total Sales
Map
Source: California Regional Multiple Listing Service (CRMLS)
MLS Number: OC17188516
APN: 938-014-98
- 412 1/2 Goldenrod Ave
- 412 Heliotrope Ave
- 2516 Bayside Dr
- 441 Goldenrod Ave
- 430 1/2 Heliotrope Ave
- 508 Goldenrod Ave
- 2614 Ocean Blvd
- 401 Jasmine Ave
- 309 Carnation Ave Unit 4
- 212 Goldenrod Ave
- 319 1/2 Jasmine Ave
- 221 Carnation Ave
- 2800 Ocean Blvd
- 516 1/2 Larkspur (Rear Home) Ave
- 514 Iris Ave
- 516 Iris Ave
- 2525 Ocean Blvd Unit C-1
- 115 Bayside Place
- 502 Jasmine Ave Unit A
- 2495 Ocean Blvd
