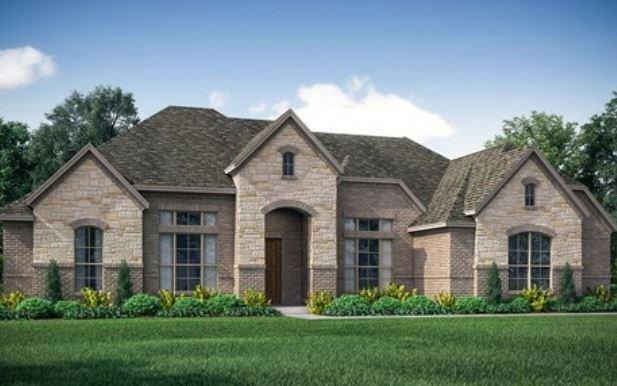
2720 Creek Crossing Ln Midlothian, TX 76065
Ellis County NeighborhoodHighlights
- New Construction
- 1 Acre Lot
- Wood Flooring
- Dolores McClatchey El Rated A-
- Traditional Architecture
- Covered patio or porch
About This Home
As of June 2025NEW JOHN HOUSTON CUSTOM HOME IN BRYSON SPRINGS IN MIDLOTHIAN ISD. New open concept 1 story floor plan with 4 beds, 3 baths, study, game room, 3 car garage and a covered patio with a fireplace. Unique features about this home include; faux stone to ceiling fireplace, built in bookshelves on sides of fireplace, wood flooring, wood wrap kitchen island with upgrade granite, faux beams in kitchen and nook, white paint grade custom cabinets, upgraded tile, and gray interior paint. County Taxes! READY IN AUGUST.
Last Agent to Sell the Property
Legacy Realty Group License #0521444 Listed on: 04/16/2019
Home Details
Home Type
- Single Family
Est. Annual Taxes
- $7,485
Year Built
- Built in 2019 | New Construction
HOA Fees
- $37 Monthly HOA Fees
Parking
- 3 Car Attached Garage
- Side Facing Garage
Home Design
- Traditional Architecture
- Brick Exterior Construction
- Slab Foundation
- Composition Roof
Interior Spaces
- 3,092 Sq Ft Home
- 1-Story Property
- Ceiling Fan
- Decorative Lighting
- Wood Burning Fireplace
- <<energyStarQualifiedWindowsToken>>
- Burglar Security System
Kitchen
- <<microwave>>
- Plumbed For Ice Maker
Flooring
- Wood
- Carpet
- Ceramic Tile
Bedrooms and Bathrooms
- 4 Bedrooms
- 3 Full Bathrooms
Eco-Friendly Details
- Energy-Efficient Appliances
- Energy-Efficient HVAC
- Energy-Efficient Insulation
- Energy-Efficient Thermostat
Schools
- Dolores Mcclatchey Elementary School
- Walnut Grove Middle School
- Heritage High School
Utilities
- Central Heating and Cooling System
- Electric Water Heater
- High Speed Internet
- Cable TV Available
Additional Features
- Covered patio or porch
- 1 Acre Lot
Community Details
- Association fees include management fees
- Jhouston HOA, Phone Number (866) 699-4107
- Bryson Spgs Ph Ii Subdivision
- Mandatory home owners association
Listing and Financial Details
- Legal Lot and Block 4 / 4
- Assessor Parcel Number 267176
- $929 per year unexempt tax
Ownership History
Purchase Details
Home Financials for this Owner
Home Financials are based on the most recent Mortgage that was taken out on this home.Purchase Details
Home Financials for this Owner
Home Financials are based on the most recent Mortgage that was taken out on this home.Similar Homes in Midlothian, TX
Home Values in the Area
Average Home Value in this Area
Purchase History
| Date | Type | Sale Price | Title Company |
|---|---|---|---|
| Vendors Lien | -- | None Available | |
| Vendors Lien | -- | None Available |
Mortgage History
| Date | Status | Loan Amount | Loan Type |
|---|---|---|---|
| Open | $512,952 | VA | |
| Closed | $498,483 | VA | |
| Previous Owner | $15,000,000 | Construction | |
| Previous Owner | $15,000,000 | Construction |
Property History
| Date | Event | Price | Change | Sq Ft Price |
|---|---|---|---|---|
| 06/24/2025 06/24/25 | Sold | -- | -- | -- |
| 05/30/2025 05/30/25 | Pending | -- | -- | -- |
| 05/16/2025 05/16/25 | For Sale | $825,000 | +68.4% | $270 / Sq Ft |
| 08/29/2019 08/29/19 | Sold | -- | -- | -- |
| 07/02/2019 07/02/19 | Pending | -- | -- | -- |
| 04/16/2019 04/16/19 | For Sale | $489,900 | -- | $158 / Sq Ft |
Tax History Compared to Growth
Tax History
| Year | Tax Paid | Tax Assessment Tax Assessment Total Assessment is a certain percentage of the fair market value that is determined by local assessors to be the total taxable value of land and additions on the property. | Land | Improvement |
|---|---|---|---|---|
| 2023 | $7,485 | $579,917 | $0 | $0 |
| 2022 | $8,909 | $527,197 | $0 | $0 |
| 2021 | $8,583 | $479,270 | $105,000 | $374,270 |
| 2020 | $9,313 | $482,420 | $105,000 | $377,420 |
| 2019 | $844 | $42,000 | $0 | $0 |
| 2018 | $939 | $46,200 | $46,200 | $0 |
| 2017 | $2 | $13,910 | $13,910 | $0 |
Agents Affiliated with this Home
-
Kim Pratt

Seller's Agent in 2025
Kim Pratt
NextHome on Main
(682) 888-4680
9 in this area
181 Total Sales
-
Victor Barbosa

Buyer's Agent in 2025
Victor Barbosa
AMX Realty
(682) 557-7465
1 in this area
82 Total Sales
-
Leslie Majors Team

Seller's Agent in 2019
Leslie Majors Team
Legacy Realty Group
(972) 921-6880
204 in this area
698 Total Sales
Map
Source: North Texas Real Estate Information Systems (NTREIS)
MLS Number: 14068340
APN: 267176
- 2751 Springwood Ln
- 2981 Bryson Ln
- 7220 Brooke Blvd
- 7440 Shiloh Rd
- 7030 Brooke Blvd
- TBD Bryson Ln
- 2770 Fireside Dr
- 7210 Judy Dr
- 123 Claremont Dr
- 214 Tradd St
- 3721 Cherry Laurel
- 3619 Ovilla Rd
- 141 Claremont Dr
- 7251 Misty Glen
- 7431 Bald Cypress Dr
- 3911 Cypress Stump Ct
- 4041 Windmill Ridge Cir
- 6020 Shiloh Forest Dr
- 000 Woodridge Ct
- 101 Ridge Way Gap

