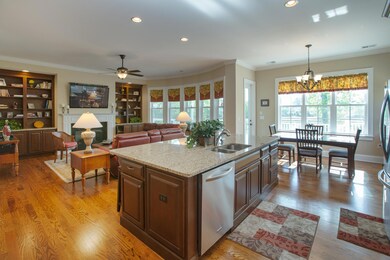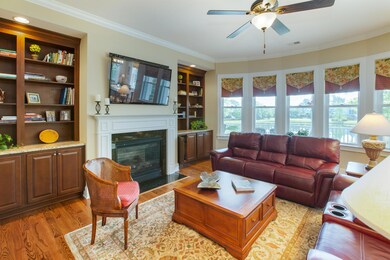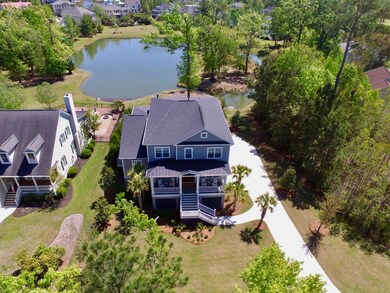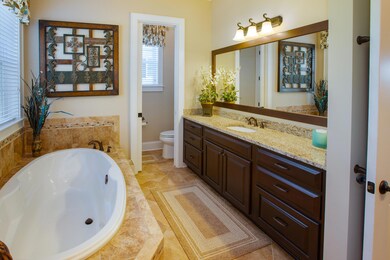
2720 Fountainhead Way Mount Pleasant, SC 29466
Dunes West NeighborhoodHighlights
- Boat Ramp
- Golf Course Community
- Clubhouse
- Charles Pinckney Elementary School Rated A
- Gated Community
- Deck
About This Home
As of July 2021Semi-custom, elevated home on serene 1/3-acre pond lot on low-traffic street in The Harbour at Dunes West. Spacious living spaces with luxury finishes, flowing floor plan and expansive pond views with frequent wildlife sightings. High ceilings, crown moldings, wainscoting, hardwood floors, granite countertops, stainless steel appliances, gas cooktop and fireplace, built-in cabinetry, butler's pantry with wine fridge, spacious main floor master suite with large walk-in shower (rain shower head), 2 separate vanities, soaking tub and toilet closet. 3-FLOOR ELEVATOR. 2 gas tankless water heaters, 2 HVAC units with programmable thermostats, Tech Shield roof sheathing, solid 2x6 framing. Security system. 2-door, 4-car garage. $5000 towards buyers' closing costs with acceptable offer.The large front porch opens into a spacious foyer that draws you into the great room with its gleaming hardwood floors, gas fireplace and built-in cabinetry, and whose rear wall of semi-circular windows allows in abundant natural light and creates expansive views of a large pond with wooded island and frequent wildlife sightings. Adjoining is a large, well-appointed, eat-in kitchen whose breakfast area has similar views and access to a large raised screened porch and open deck overlooking the rear yard and pond. The kitchen boasts abundant cabinets and counter space with under-cabinet counter lighting and granite countertops, a large island with instant hot water dispenser, stainless steel appliances including a gas cooktop, and a large walk-in pantry. The elegant dining room with wainscoting is situated beside the foyer and linked to the kitchen by a butler's pantry with similar finishes as the kitchen, a wet bar and wine refrigerator, and is perfect for entertaining and family dinners. Also off the foyer are a powder room, a laundry room, and a wood-paneled elevator that permits easy access to the garage below and to the upstairs bedrooms and flex room!
The spacious master suite, on the main floor, features a tray ceiling and hardwood flooring in the bedroom, 2 large custom-designed walk-in closets with built-in chests, laundry bins, and shelving besides clothing racks, pond views, and a luxurious bathroom with two separate vanities, granite countertops, tiled flooring, a large walk-in shower with a Schluter floor system, rain shower head, separate soaking tub and toilet closet. On the floor above, there are 3 well-sized and carpeted bedrooms, a "flex room" also with a semi-circular window wall, hardwood floors, built-in cabinetry, and direct access to the attic, as well as 2 full bathrooms. The main floor has 10' ceilings with crown moldings and the upper floor has 9' ceilings. Solid core interior doors and ceiling fans are found throughout the home. The ground level includes a 4-car garage, workshop area, utility sink, and ample space for storage, and provides access to a covered patio with a natural gas grill. High quality construction: The 2 main floors are 2x6 framed and insulated and the near-new home comes with a security system, 2 natural gas tankless hot water heaters, HVAC units with programmable thermostats for each floor (two-zone 1st floor system), Tech Shield roof sheathing, and a transferrable 25-year house warranty from John Wieland Homes.
In addition to the pond setting, the property has a lawn irrigation system and is beautifully landscaped. You'll also appreciate Dunes West's many amenities, which include a golf course and clubhouse, 2 community pools, tennis center, athletic center, play park, walking trails, boat storage, boat ramp and dock (amenities not included in the annual HOA fee). Plus, it's conveniently located near shopping, dining, and the beach.
Home Details
Home Type
- Single Family
Est. Annual Taxes
- $2,110
Year Built
- Built in 2014
Lot Details
- 0.33 Acre Lot
- Level Lot
- Irrigation
HOA Fees
- $132 Monthly HOA Fees
Parking
- 4 Car Garage
- Garage Door Opener
Home Design
- Traditional Architecture
- Raised Foundation
- Architectural Shingle Roof
- Asphalt Roof
- Cement Siding
- Masonry
Interior Spaces
- 3,700 Sq Ft Home
- 2-Story Property
- Elevator
- Wet Bar
- Tray Ceiling
- Smooth Ceilings
- High Ceiling
- Ceiling Fan
- Gas Log Fireplace
- Window Treatments
- Entrance Foyer
- Great Room with Fireplace
- Formal Dining Room
- Home Office
- Home Security System
- Laundry Room
Kitchen
- Eat-In Kitchen
- Dishwasher
- Kitchen Island
Flooring
- Wood
- Ceramic Tile
Bedrooms and Bathrooms
- 4 Bedrooms
- Dual Closets
- Walk-In Closet
Outdoor Features
- Pond
- Deck
- Covered patio or porch
Schools
- Charles Pinckney Elementary School
- Cario Middle School
- Wando High School
Utilities
- Cooling Available
- Heat Pump System
- Tankless Water Heater
Community Details
Overview
- Club Membership Available
- Dunes West Subdivision
Amenities
- Clubhouse
Recreation
- Boat Ramp
- RV or Boat Storage in Community
- Golf Course Community
- Golf Course Membership Available
- Tennis Courts
- Community Pool
- Park
- Trails
Security
- Security Service
- Gated Community
Ownership History
Purchase Details
Purchase Details
Home Financials for this Owner
Home Financials are based on the most recent Mortgage that was taken out on this home.Purchase Details
Purchase Details
Home Financials for this Owner
Home Financials are based on the most recent Mortgage that was taken out on this home.Purchase Details
Purchase Details
Purchase Details
Similar Homes in Mount Pleasant, SC
Home Values in the Area
Average Home Value in this Area
Purchase History
| Date | Type | Sale Price | Title Company |
|---|---|---|---|
| Quit Claim Deed | -- | None Listed On Document | |
| Deed | $1,000,000 | Payne Law Firm Llc | |
| Interfamily Deed Transfer | -- | None Available | |
| Deed | $745,000 | None Available | |
| Interfamily Deed Transfer | -- | -- | |
| Interfamily Deed Transfer | -- | -- | |
| Deed | $200,000 | -- | |
| Deed | $97,000 | -- |
Mortgage History
| Date | Status | Loan Amount | Loan Type |
|---|---|---|---|
| Previous Owner | $100,000 | New Conventional | |
| Previous Owner | $250,000 | Credit Line Revolving |
Property History
| Date | Event | Price | Change | Sq Ft Price |
|---|---|---|---|---|
| 07/07/2021 07/07/21 | Sold | $1,000,000 | +5.3% | $268 / Sq Ft |
| 05/29/2021 05/29/21 | Pending | -- | -- | -- |
| 05/29/2021 05/29/21 | For Sale | $950,000 | +27.5% | $255 / Sq Ft |
| 02/22/2019 02/22/19 | Sold | $745,000 | 0.0% | $201 / Sq Ft |
| 01/23/2019 01/23/19 | Pending | -- | -- | -- |
| 04/17/2018 04/17/18 | For Sale | $745,000 | -- | $201 / Sq Ft |
Tax History Compared to Growth
Tax History
| Year | Tax Paid | Tax Assessment Tax Assessment Total Assessment is a certain percentage of the fair market value that is determined by local assessors to be the total taxable value of land and additions on the property. | Land | Improvement |
|---|---|---|---|---|
| 2023 | $3,660 | $38,000 | $0 | $0 |
| 2022 | $3,568 | $40,000 | $0 | $0 |
| 2021 | $2,794 | $27,800 | $0 | $0 |
| 2020 | $10,187 | $29,800 | $0 | $0 |
| 2019 | $2,141 | $20,580 | $0 | $0 |
| 2017 | $2,110 | $22,580 | $0 | $0 |
| 2016 | $2,007 | $22,580 | $0 | $0 |
| 2015 | $2,288 | $22,580 | $0 | $0 |
| 2014 | $1,065 | $0 | $0 | $0 |
| 2011 | -- | $0 | $0 | $0 |
Agents Affiliated with this Home
-
Kimberly Renollet Heck
K
Seller's Agent in 2021
Kimberly Renollet Heck
Carolina One Real Estate
(843) 284-1800
7 in this area
21 Total Sales
-
Carmilla Brown
C
Buyer's Agent in 2021
Carmilla Brown
Keller Williams Realty Charleston
(843) 926-2007
1 in this area
95 Total Sales
-
Alan Donald

Seller's Agent in 2019
Alan Donald
Keller Williams Realty Charleston
(843) 864-3777
1 in this area
167 Total Sales
Map
Source: CHS Regional MLS
MLS Number: 18010628
APN: 594-05-00-298
- 2701 Fountainhead Way
- 1913 Mooring Line Way
- 1720 Bowline Dr
- 1721 Bowline Dr
- 2805 Stay Sail Way
- 2912 Yachtsman Dr
- 2792 River Vista Way
- 1325 Whisker Pole Ln
- 2961 Yachtsman Dr
- 3011 River Vista Way
- 3003 Yachtsman Dr
- 368 Blowing Fresh Dr
- 384 Blowing Fresh Dr
- 377 Blowing Fresh Dr
- 1251 Weather Helm Dr
- 2444 Darts Cove Way
- 2906 Quarterdeck Ct
- 820 Pineneedle Way
- 137 Low Tide Ct
- 2917 River Vista Way





