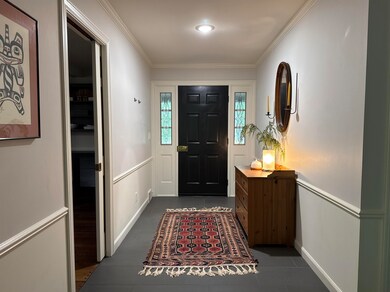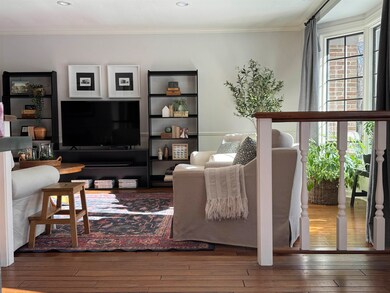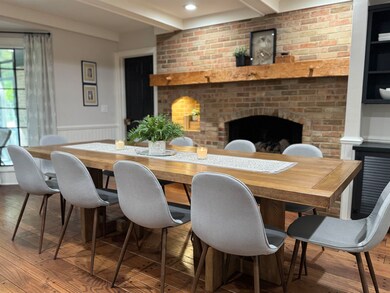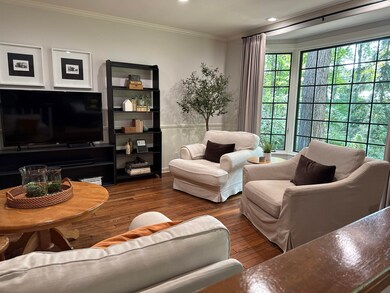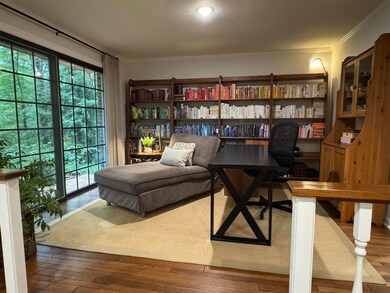
2720 Georgetown Dr Midland, MI 48642
Estimated payment $2,152/month
Highlights
- Deck
- Wooded Lot
- Wood Flooring
- Northeast Middle School Rated A-
- Ranch Style House
- Home Office
About This Home
Tucked into a quiet, wooded setting in one of Midland’s most peaceful and friendly neighborhoods, this English cottage–style home feels like stepping back in time. Thoughtfully designed and lovingly maintained, it blends old-world charm with modern functionality. The home’s character is evident in the details. From the winding brick pathways and evergreen landscaping to the huge windows, crown and chair molding, pocket doors, cedar beams, hardwood floors and rustic hand-hewn fireplace mantle—crafted in the driveway under the careful eye of the original owner—this is a home where craftsmanship and vision shine through. The third owners continued that tradition with a sensitive refresh in 2016, staying true to the home’s cottage roots while adding comfort and livability. At the heart of the home is a U-shaped kitchen designed for both everyday living and joyful gatherings. Distinct zones make baking and meal prep easy, while an exposed-brick coffee bar connects seamlessly to the main workspace. A large pantry and custom built-ins beside the fireplace provide generous storage without sacrificing charm. The screened-in porch offers another favorite retreat—perfect for morning coffee, weekend brunches, or summer nights listening to cicadas and watching fireflies. Evenings are when this home truly shines--under-cabinet kitchen lighting casts a warm glow, the arch of the fireplace becomes the centerpiece, and patio lights illuminate the gardens in a magical display. Evergreen Cottage isn’t just a house; it’s a timeless home with a story, waiting for its next chapter.
Home Details
Home Type
- Single Family
Est. Annual Taxes
Year Built
- Built in 1975
Lot Details
- 0.47 Acre Lot
- Lot Dimensions are 110x185
- Wooded Lot
Home Design
- Ranch Style House
- Brick Exterior Construction
- Wood Siding
Interior Spaces
- Crown Molding
- Gas Fireplace
- Window Treatments
- Entryway
- Family Room
- Living Room
- Dining Room with Fireplace
- Formal Dining Room
- Home Office
- Wood Flooring
Kitchen
- Eat-In Kitchen
- Oven or Range
- Dishwasher
- Disposal
Bedrooms and Bathrooms
- 4 Bedrooms
- Bathroom on Main Level
Laundry
- Laundry Room
- Dryer
- Washer
Finished Basement
- Partial Basement
- Block Basement Construction
- Crawl Space
Parking
- 2.5 Car Attached Garage
- Garage Door Opener
- On-Street Parking
Outdoor Features
- Deck
- Patio
- Porch
Utilities
- Forced Air Heating and Cooling System
- Heating System Uses Natural Gas
- Gas Water Heater
- Internet Available
Community Details
- Whitewood Sub No 3 Subdivision
Listing and Financial Details
- Assessor Parcel Number 14-11-20-146
Map
Home Values in the Area
Average Home Value in this Area
Tax History
| Year | Tax Paid | Tax Assessment Tax Assessment Total Assessment is a certain percentage of the fair market value that is determined by local assessors to be the total taxable value of land and additions on the property. | Land | Improvement |
|---|---|---|---|---|
| 2025 | $5,428 | $162,600 | $0 | $0 |
| 2024 | $4,220 | $149,900 | $0 | $0 |
| 2023 | $4,022 | $140,000 | $0 | $0 |
| 2022 | $4,937 | $127,300 | $0 | $0 |
| 2021 | $4,760 | $118,300 | $0 | $0 |
| 2020 | $4,809 | $118,200 | $0 | $0 |
| 2019 | $4,698 | $113,700 | $25,000 | $88,700 |
| 2018 | $4,550 | $126,700 | $25,000 | $101,700 |
| 2017 | $0 | $112,700 | $25,000 | $87,700 |
| 2016 | $4,511 | $111,600 | $25,000 | $86,600 |
| 2012 | -- | $109,000 | $25,000 | $84,000 |
Property History
| Date | Event | Price | Change | Sq Ft Price |
|---|---|---|---|---|
| 09/06/2025 09/06/25 | Pending | -- | -- | -- |
| 09/03/2025 09/03/25 | For Sale | $398,000 | +115.1% | $122 / Sq Ft |
| 09/14/2016 09/14/16 | Sold | $185,000 | -14.0% | $79 / Sq Ft |
| 07/18/2016 07/18/16 | Pending | -- | -- | -- |
| 05/25/2016 05/25/16 | For Sale | $215,000 | -- | $91 / Sq Ft |
Purchase History
| Date | Type | Sale Price | Title Company |
|---|---|---|---|
| Deed | -- | -- |
Mortgage History
| Date | Status | Loan Amount | Loan Type |
|---|---|---|---|
| Open | $186,000 | New Conventional | |
| Closed | $202,352 | No Value Available | |
| Closed | -- | No Value Available |
Similar Homes in Midland, MI
Source: Midland Board of REALTORS®
MLS Number: 50187161
APN: 14-11-20-146
- 2800 Whitewood Dr
- 4313 Congress Dr
- 4305 Arlington St
- 2303 Wilmington Dr
- 3606 Westbrier Terrace
- 3606 Chestnut Hill Dr
- 3800 Waldo Ave
- 3212 Milford St
- 2820 E Ashman St
- 4205 McKeith Rd
- 3220 Fuller Dr
- 3813 McKeith Rd
- 2019 Westbury Dr
- 3320 Sharon Rd
- 5100 Foxcroft Dr
- 5309 Foster Rd
- 1144 N Waldo Rd
- 2108 Wyllys St
- 1905 Wyllys St
- 5419 Gardenbrook Dr

