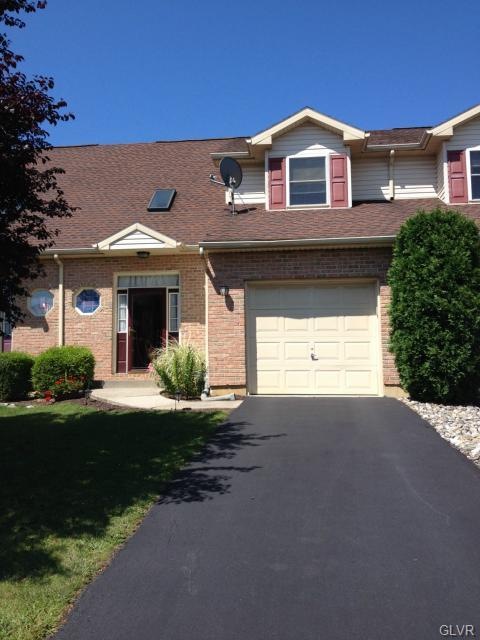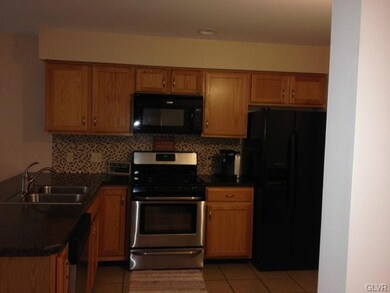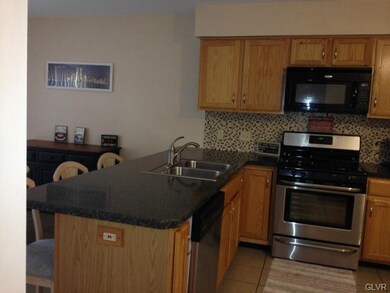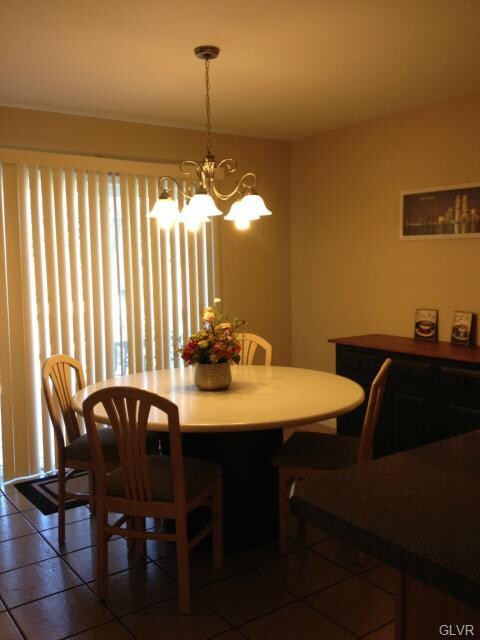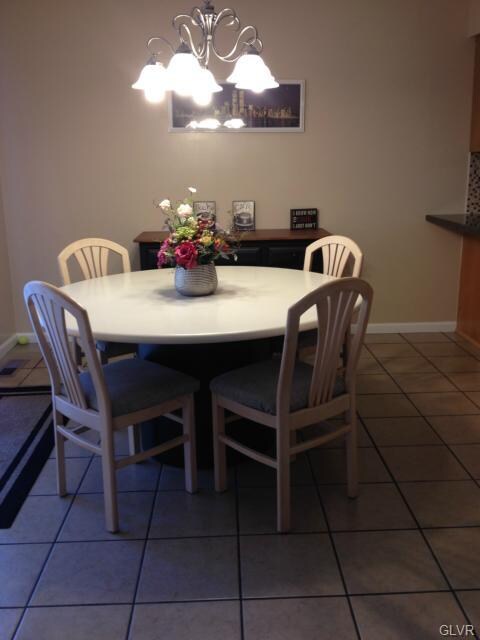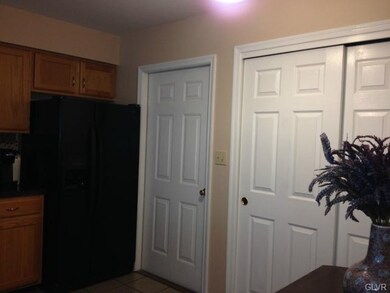
2720 Middle Way Easton, PA 18040
Forks Township NeighborhoodHighlights
- Colonial Architecture
- Wood Flooring
- 1 Car Attached Garage
- Deck
- Breakfast Room
- Walk-In Closet
About This Home
As of September 2014Motivated Seller ! " Best Buy in Vista Estates," Owner is Relocating after only 3 months.
The Inspection Report From March 2014 is on file. This lovely Well Maintained townhouse features : Bright & Spacious 3 Bedrooms, & 2.5 Baths . A Master Bedroom suite with a walk in closet & a Master Bath. An open concept floor plan, Liv Rm/Din Rm & Kit with a Breakfast bar. The Rooms are Painted in tastefully decorative colors. The Glass sliding doors lead to the deck & private fenced in yard to enjoy the peace of the great outdoors. Plus, Hardwood & Tiled Floors & a Fantastic Finished Lower Level Family Rm, adding 500+ ft. of additional living space.
Economical Gas Heat & Central Air & the lowest Condo Fee of only $135 yr. covers Lawn Maintenance & snow removal to complete this Super buy. Also, Included in the sale is a front load washer and dryer.
Located in Desireable Forks Twsp, Minutes from 22,33, & 78. schools, shopping. Move in Ready, just pack your bags!
Last Buyer's Agent
Wendy Benedict
RE/MAX Unlimited Real Estate
Townhouse Details
Home Type
- Townhome
Year Built
- Built in 2001
Home Design
- Colonial Architecture
- Brick Exterior Construction
- Asphalt Roof
- Vinyl Construction Material
Interior Spaces
- 1,512 Sq Ft Home
- 2-Story Property
- Window Screens
- Family Room Downstairs
- Breakfast Room
- Basement Fills Entire Space Under The House
Kitchen
- Gas Oven
- <<selfCleaningOvenToken>>
- <<microwave>>
- Dishwasher
- Disposal
Flooring
- Wood
- Wall to Wall Carpet
Bedrooms and Bathrooms
- 3 Bedrooms
- Walk-In Closet
Laundry
- Laundry on lower level
- Dryer
- Washer
Home Security
Parking
- 1 Car Attached Garage
- Garage Door Opener
- On-Street Parking
- Off-Street Parking
Utilities
- Forced Air Heating and Cooling System
- Heating System Uses Gas
- Electric Water Heater
Additional Features
- Deck
- 3,042 Sq Ft Lot
Listing and Financial Details
- Assessor Parcel Number K937A230311
Ownership History
Purchase Details
Home Financials for this Owner
Home Financials are based on the most recent Mortgage that was taken out on this home.Purchase Details
Home Financials for this Owner
Home Financials are based on the most recent Mortgage that was taken out on this home.Purchase Details
Home Financials for this Owner
Home Financials are based on the most recent Mortgage that was taken out on this home.Similar Homes in Easton, PA
Home Values in the Area
Average Home Value in this Area
Purchase History
| Date | Type | Sale Price | Title Company |
|---|---|---|---|
| Deed | $179,000 | None Available | |
| Deed | $173,500 | None Available | |
| Deed | $189,000 | None Available |
Mortgage History
| Date | Status | Loan Amount | Loan Type |
|---|---|---|---|
| Open | $231,888 | FHA | |
| Closed | $173,503 | FHA | |
| Closed | $175,757 | FHA | |
| Previous Owner | $170,100 | Purchase Money Mortgage | |
| Previous Owner | $30,000 | Credit Line Revolving |
Property History
| Date | Event | Price | Change | Sq Ft Price |
|---|---|---|---|---|
| 09/30/2014 09/30/14 | Sold | $179,000 | -0.4% | $118 / Sq Ft |
| 09/05/2014 09/05/14 | Pending | -- | -- | -- |
| 05/14/2014 05/14/14 | For Sale | $179,700 | +3.6% | $119 / Sq Ft |
| 04/04/2014 04/04/14 | Sold | $173,500 | -4.9% | $115 / Sq Ft |
| 03/14/2014 03/14/14 | Pending | -- | -- | -- |
| 03/03/2014 03/03/14 | For Sale | $182,500 | -- | $121 / Sq Ft |
Tax History Compared to Growth
Tax History
| Year | Tax Paid | Tax Assessment Tax Assessment Total Assessment is a certain percentage of the fair market value that is determined by local assessors to be the total taxable value of land and additions on the property. | Land | Improvement |
|---|---|---|---|---|
| 2025 | $580 | $53,700 | $18,300 | $35,400 |
| 2024 | $4,705 | $53,700 | $18,300 | $35,400 |
| 2023 | $4,634 | $53,700 | $18,300 | $35,400 |
| 2022 | $4,563 | $53,700 | $18,300 | $35,400 |
| 2021 | $4,548 | $53,700 | $18,300 | $35,400 |
| 2020 | $4,546 | $53,700 | $18,300 | $35,400 |
| 2019 | $4,481 | $53,700 | $18,300 | $35,400 |
| 2018 | $4,404 | $53,700 | $18,300 | $35,400 |
| 2017 | $4,272 | $53,700 | $18,300 | $35,400 |
| 2016 | -- | $53,700 | $18,300 | $35,400 |
| 2015 | -- | $53,700 | $18,300 | $35,400 |
| 2014 | -- | $53,700 | $18,300 | $35,400 |
Agents Affiliated with this Home
-
M
Seller's Agent in 2014
Margaret Larter
RE/MAX
-
A. Louise Finney
A
Seller's Agent in 2014
A. Louise Finney
Coldwell Banker Heritage R E
(610) 751-4550
2 in this area
45 Total Sales
-
D
Buyer's Agent in 2014
Donna Keim
Coldwell Banker Heritage R E
-
W
Buyer's Agent in 2014
Wendy Benedict
RE/MAX
Map
Source: Greater Lehigh Valley REALTORS®
MLS Number: 472301
APN: K9-37A23-0311
- 2772 Sheffield Dr
- 2922 Sheffield Dr
- 2835 Lenape Way
- 420 Rinaldi Ln
- 190 Park Ridge Dr
- 204 Tuscany Dr
- 1902 Grouse Ct
- 780 Ramblewood Dr
- 307 Ramblewood Dr
- 2638 Hollow View Dr
- 2470 Sonoma Dr Unit 60
- 2430 Sonoma Dr Unit 92
- 868 Veneto Ct Unit 66
- 1812 Treeline Dr
- 311 Knollwood Dr
- 313 Knollwood Dr
- 305 Shawnee Ave
- 104 Winding Rd
- 245 Winding Rd
- 241 Winding Rd
