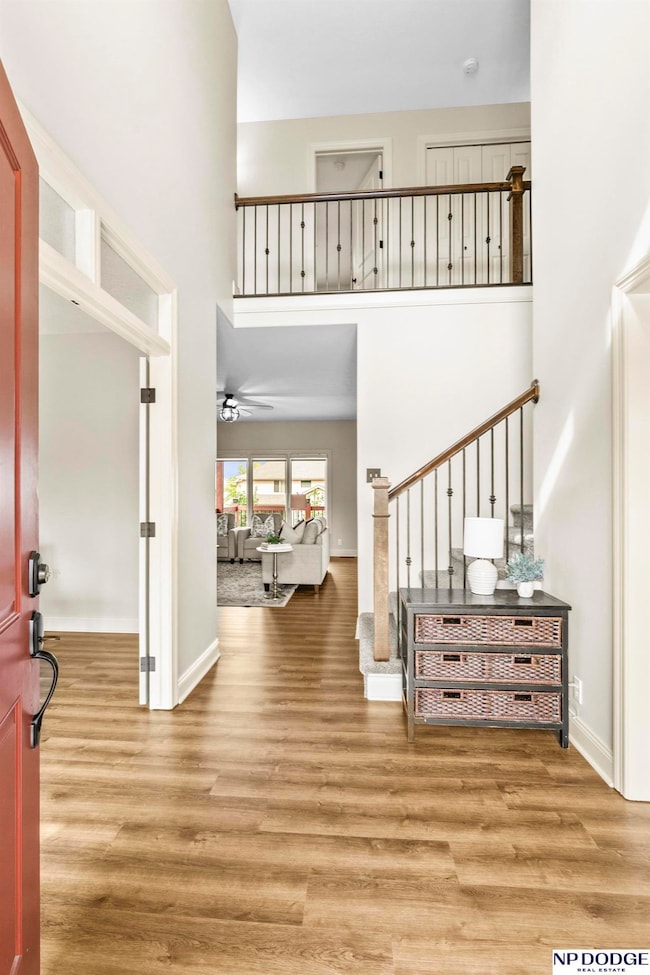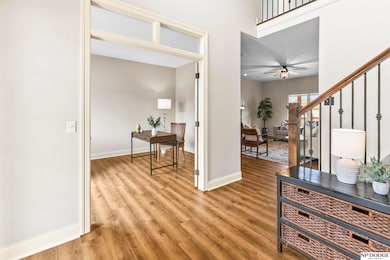
Highlights
- 1 Fireplace
- Formal Dining Room
- 3 Car Attached Garage
- Manchester Elementary School Rated A
- Porch
- 5-minute walk to Manchester Park Playground
About This Home
As of December 2024Open House Sunday 1-3pm. Move-in ready and located in the highly sought-after Elkhorn School District, just steps from Manchester Elementary! This impressive 2-story home boasts modern finishes and has been meticulously cared for. Step into the bright, open foyer, where natural light highlights the newer flooring & fresh, professional painted walls throughout 1st and 2nd floors. W/ 9ft ceilings, an oversized office, and a chef's kitchen featuring granite counters, ample cabinetry, & a walk-in pantry, this home is designed for both comfort and style. The kitchen flows effortlessly into a spacious family room, perfect for gatherings. Upstairs, the large primary suite offers a huge walk-in closet and a spa-like bath, complemented by three additional bedrooms, each w/ private bath access. The finished walk-out basement is an entertainer's dream, complete w/ a massive rec room and wet bar. Outside, relax on the covered deck overlooking the flat backyard perfect for outdoor living. AMA
Last Agent to Sell the Property
NP Dodge RE Sales Inc 86Dodge Brokerage Phone: 402-208-9573 License #20010572 Listed on: 10/16/2024

Co-Listed By
NP Dodge RE Sales Inc 86Dodge Brokerage Phone: 402-208-9573 License #0874220
Home Details
Home Type
- Single Family
Est. Annual Taxes
- $10,014
Year Built
- Built in 2012
Lot Details
- 0.25 Acre Lot
- Lot Dimensions are 59.85 x 130 x 109.10 x 128.12
- Level Lot
- Sprinkler System
HOA Fees
- $38 Monthly HOA Fees
Parking
- 3 Car Attached Garage
Home Design
- Concrete Perimeter Foundation
- Stone
Interior Spaces
- 2-Story Property
- Wet Bar
- Ceiling height of 9 feet or more
- 1 Fireplace
- Two Story Entrance Foyer
- Formal Dining Room
- Finished Basement
- Walk-Out Basement
Kitchen
- Oven or Range
- Microwave
- Dishwasher
Bedrooms and Bathrooms
- 4 Bedrooms
- Jack-and-Jill Bathroom
Laundry
- Dryer
- Washer
Outdoor Features
- Covered Deck
- Patio
- Porch
Schools
- Manchester Elementary School
- Elk Grand Middle School
- Elkhorn North High School
Utilities
- Forced Air Heating and Cooling System
- Heating System Uses Gas
- Cable TV Available
Community Details
- Association fees include common area maintenance
- Manchester Park Subdivision
Listing and Financial Details
- Assessor Parcel Number 1711050176
Ownership History
Purchase Details
Home Financials for this Owner
Home Financials are based on the most recent Mortgage that was taken out on this home.Purchase Details
Purchase Details
Home Financials for this Owner
Home Financials are based on the most recent Mortgage that was taken out on this home.Purchase Details
Purchase Details
Home Financials for this Owner
Home Financials are based on the most recent Mortgage that was taken out on this home.Purchase Details
Home Financials for this Owner
Home Financials are based on the most recent Mortgage that was taken out on this home.Similar Homes in the area
Home Values in the Area
Average Home Value in this Area
Purchase History
| Date | Type | Sale Price | Title Company |
|---|---|---|---|
| Special Warranty Deed | $525,000 | Nebraska Title | |
| Warranty Deed | $593,000 | None Listed On Document | |
| Warranty Deed | $466,000 | Ambassador Title Services | |
| Interfamily Deed Transfer | -- | None Available | |
| Warranty Deed | $334,000 | Nebraska Land Title & Abstra | |
| Warranty Deed | -- | Nebraska Land Title & Abstra |
Mortgage History
| Date | Status | Loan Amount | Loan Type |
|---|---|---|---|
| Open | $472,500 | New Conventional | |
| Previous Owner | $396,100 | New Conventional | |
| Previous Owner | $29,500 | Credit Line Revolving | |
| Previous Owner | $29,500 | Credit Line Revolving | |
| Previous Owner | $268,000 | New Conventional | |
| Previous Owner | $267,200 | New Conventional | |
| Previous Owner | $267,200 | New Conventional |
Property History
| Date | Event | Price | Change | Sq Ft Price |
|---|---|---|---|---|
| 12/20/2024 12/20/24 | Sold | $525,000 | -4.5% | $144 / Sq Ft |
| 10/28/2024 10/28/24 | Pending | -- | -- | -- |
| 10/16/2024 10/16/24 | For Sale | $550,000 | +18.0% | $151 / Sq Ft |
| 09/15/2020 09/15/20 | Sold | $466,000 | -1.4% | $125 / Sq Ft |
| 08/02/2020 08/02/20 | Pending | -- | -- | -- |
| 07/09/2020 07/09/20 | For Sale | $472,500 | +41.5% | $127 / Sq Ft |
| 10/18/2012 10/18/12 | Sold | $334,000 | -0.3% | $121 / Sq Ft |
| 09/13/2012 09/13/12 | Pending | -- | -- | -- |
| 04/02/2012 04/02/12 | For Sale | $335,000 | -- | $121 / Sq Ft |
Tax History Compared to Growth
Tax History
| Year | Tax Paid | Tax Assessment Tax Assessment Total Assessment is a certain percentage of the fair market value that is determined by local assessors to be the total taxable value of land and additions on the property. | Land | Improvement |
|---|---|---|---|---|
| 2024 | $10,014 | $476,300 | $48,100 | $428,200 |
| 2023 | $10,014 | $476,300 | $48,100 | $428,200 |
| 2022 | $9,835 | $430,100 | $48,100 | $382,000 |
| 2021 | $9,899 | $430,100 | $48,100 | $382,000 |
| 2020 | $9,188 | $395,500 | $48,100 | $347,400 |
| 2019 | $8,473 | $365,900 | $48,100 | $317,800 |
| 2018 | $8,398 | $365,900 | $48,100 | $317,800 |
| 2017 | $7,864 | $315,700 | $48,100 | $267,600 |
| 2016 | $7,864 | $319,000 | $38,500 | $280,500 |
| 2015 | $8,408 | $319,000 | $38,500 | $280,500 |
| 2014 | $8,408 | $319,000 | $38,500 | $280,500 |
Agents Affiliated with this Home
-
Julie Shafer

Seller's Agent in 2024
Julie Shafer
NP Dodge Real Estate Sales, Inc.
(402) 208-9573
14 in this area
86 Total Sales
-
Jeff Rensch

Seller Co-Listing Agent in 2024
Jeff Rensch
NP Dodge Real Estate Sales, Inc.
(402) 677-5333
67 in this area
517 Total Sales
-
Jason Birnstihl

Buyer's Agent in 2024
Jason Birnstihl
BHHS Ambassador Real Estate
(402) 669-0415
23 in this area
247 Total Sales
-
Stacey Reid

Seller's Agent in 2020
Stacey Reid
Better Homes and Gardens R.E.
(402) 707-9953
34 in this area
214 Total Sales
-
Megan Owens

Buyer's Agent in 2020
Megan Owens
BHHS Ambassador Real Estate
(402) 689-4984
64 in this area
574 Total Sales
-
Craig McGill

Seller's Agent in 2012
Craig McGill
BHHS Ambassador Real Estate
(402) 493-2524
6 in this area
57 Total Sales
Map
Source: Great Plains Regional MLS
MLS Number: 22426512
APN: 1105-0176-17
- 2904 N 173rd St
- 17055 Corby St
- 2529 N 173rd St
- 17069 Dora Hamann Pkwy
- 2508 N 169th St
- 2707 N 175th Ave
- 17107 Grant St
- 16703 Locust St
- 2601 N 167th Ave
- 16663 Locust St
- 16619 Locust St
- 16613 Locust St
- 2204 N 176th St
- 2729 N 178th St
- 16558 Wirt St
- 2914 N 165th Ave
- 2526 N 165th Ave
- 2201 N 166th St
- 17209 Manderson St
- 3016 N 179th St






