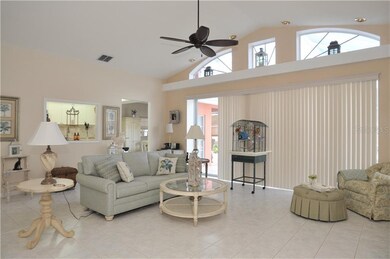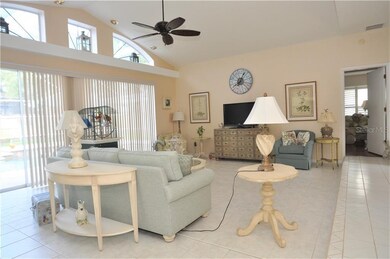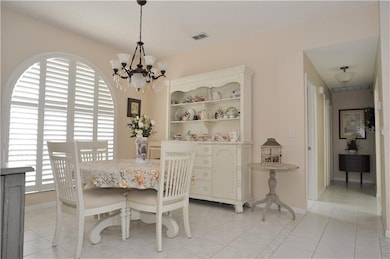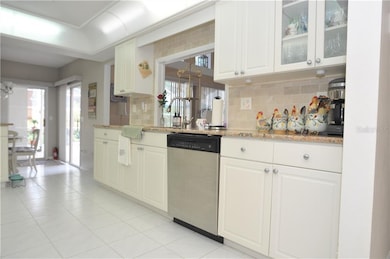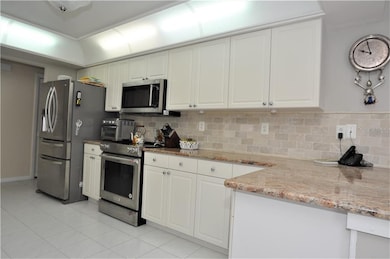
2720 Onizuka Ct Palm Harbor, FL 34683
Laurel Oak Country Woods NeighborhoodEstimated Value: $652,977 - $712,000
Highlights
- Screened Pool
- High Ceiling
- Breakfast Room
- Open Floorplan
- Solid Surface Countertops
- Oversized Lot
About This Home
As of March 2021WOW!!! If you are looking for an updated home on over 1/4 acre lot, near Dunedin and the beaches with no flood insurance required, this is the one. Enter this home through the beautiful lead glass double door entry. Beautiful updated kitchen with mostly Kitchenaid appliances, granite counter tops, tumbled marble back splash, opens to Breakfast room, living room and dining room with sliders to the pool. Oversized living room also with slider to pool, separate dining room, plenty of Plantation Shutters. The master suite is gorgeous with it s updated bath, sliders to pool, large walk-in closet and Plantation Shutters. The pool has been updated with fountain and travertine tile throughout the screen enclosure and huge covered lanai area. Oversized 2 car, side entry garage with access to the home through the laundry room, washer and dryer included. Lush landscaping, loved and very well maintained. A/C and Roof 2006. All measurements are deemed to be accurate but should be verified by buyer.
Last Agent to Sell the Property
RE/MAX REALTEC GROUP INC License #617356 Listed on: 02/19/2021

Home Details
Home Type
- Single Family
Est. Annual Taxes
- $3,656
Year Built
- Built in 1992
Lot Details
- 0.27 Acre Lot
- Lot Dimensions are 85x131
- East Facing Home
- Fenced
- Oversized Lot
- Irrigation
HOA Fees
- $74 Monthly HOA Fees
Parking
- 2 Car Attached Garage
Home Design
- Slab Foundation
- Shingle Roof
- Block Exterior
- Stucco
Interior Spaces
- 2,098 Sq Ft Home
- 1-Story Property
- Open Floorplan
- High Ceiling
- Ceiling Fan
- Blinds
- Breakfast Room
- Utility Room
Kitchen
- Range
- Microwave
- Dishwasher
- Solid Surface Countertops
Flooring
- Laminate
- Ceramic Tile
Bedrooms and Bathrooms
- 3 Bedrooms
- Split Bedroom Floorplan
- Walk-In Closet
- 2 Full Bathrooms
Laundry
- Laundry Room
- Dryer
- Washer
Pool
- Screened Pool
- In Ground Pool
- Fence Around Pool
Schools
- San Jose Elementary School
- Palm Harbor Middle School
- Dunedin High School
Utilities
- Central Heating and Cooling System
- Cable TV Available
Community Details
- B&C Community Management/Charlie Kunath Association, Phone Number (727) 239-5991
- Waterford Crossing Ph Ii Subdivision
Listing and Financial Details
- Tax Lot 200
- Assessor Parcel Number 13-28-15-95071-000-2000
Ownership History
Purchase Details
Home Financials for this Owner
Home Financials are based on the most recent Mortgage that was taken out on this home.Purchase Details
Purchase Details
Home Financials for this Owner
Home Financials are based on the most recent Mortgage that was taken out on this home.Similar Homes in the area
Home Values in the Area
Average Home Value in this Area
Purchase History
| Date | Buyer | Sale Price | Title Company |
|---|---|---|---|
| Owen Mark Elliott | $480,000 | Republic Land And Title Inc | |
| Gilbert Pamela A | $235,000 | -- | |
| Rogers Michael C | $187,600 | -- |
Mortgage History
| Date | Status | Borrower | Loan Amount |
|---|---|---|---|
| Open | Owen Mark Elliott | $384,000 | |
| Previous Owner | Gilbert Pamela A | $50,000 | |
| Previous Owner | Rogers Michael C | $7,775 | |
| Previous Owner | Rogers Michael C | $150,000 |
Property History
| Date | Event | Price | Change | Sq Ft Price |
|---|---|---|---|---|
| 03/23/2021 03/23/21 | Sold | $480,000 | +6.7% | $229 / Sq Ft |
| 02/21/2021 02/21/21 | Pending | -- | -- | -- |
| 02/19/2021 02/19/21 | For Sale | $450,000 | -- | $214 / Sq Ft |
Tax History Compared to Growth
Tax History
| Year | Tax Paid | Tax Assessment Tax Assessment Total Assessment is a certain percentage of the fair market value that is determined by local assessors to be the total taxable value of land and additions on the property. | Land | Improvement |
|---|---|---|---|---|
| 2024 | $8,674 | $542,715 | $162,431 | $380,284 |
| 2023 | $8,674 | $536,433 | $192,275 | $344,158 |
| 2022 | $8,398 | $476,043 | $210,422 | $265,621 |
| 2021 | $3,665 | $239,550 | $0 | $0 |
| 2020 | $3,656 | $236,243 | $0 | $0 |
| 2019 | $3,591 | $230,932 | $0 | $0 |
| 2018 | $3,541 | $226,626 | $0 | $0 |
| 2017 | $3,510 | $221,965 | $0 | $0 |
| 2016 | $3,481 | $217,400 | $0 | $0 |
| 2015 | $3,537 | $215,889 | $0 | $0 |
| 2014 | $3,453 | $214,176 | $0 | $0 |
Agents Affiliated with this Home
-
Odette Godin

Seller's Agent in 2021
Odette Godin
RE/MAX
(800) 258-7653
1 in this area
54 Total Sales
-
Christina Smarowsky

Buyer's Agent in 2021
Christina Smarowsky
CHARLES RUTENBERG REALTY INC
(727) 504-0812
1 in this area
36 Total Sales
Map
Source: Stellar MLS
MLS Number: U8112941
APN: 13-28-15-95071-000-2000
- 2725 Onizuka Ct
- 2615 Jarvis Cir
- 1486 Loman Ct
- 956 Franklin Ct
- 954 Franklin Ct
- 1302 Almaria Ct
- 1599 Mcauliffe Ln
- 1655 Canopy Oaks Blvd
- 2748 Resnik Cir E
- 1562 Nantucket Ct Unit 1208
- 1568 Nantucket Ct Unit 1302
- 1800 Salem Ct
- 1551 Mcauliffe Ln
- 840 Franklin Cir
- 2663 Sequoia Terrace Unit 2663
- 2665 Sequoia Terrace Unit 306
- 2669 Sequoia Terrace
- 2893 Turtle Terrace
- 2670 Sequoia Terrace Unit 1406
- 1510 Mahogany Ln Unit 606
- 2720 Onizuka Ct
- 2730 Onizuka Ct
- 2706 Onizuka Ct
- 2721 Mcnair Dr
- 2707 Mcnair Dr
- 2744 Onizuka Ct
- 2693 Mcnair Dr
- 2688 Onizuka Ct
- 2735 Onizuka Ct
- 2749 Mcnair Dr
- 2705 Onizuka Ct
- 2757 Onizuka Ct
- 2758 Onizuka Ct
- 2676 Onizuka Ct
- 2677 Mcnair Dr
- 2687 Onizuka Ct
- 2722 Mcnair Dr
- 2710 Mcnair Dr
- 2734 Mcnair Dr
- 2696 Mcnair Dr

