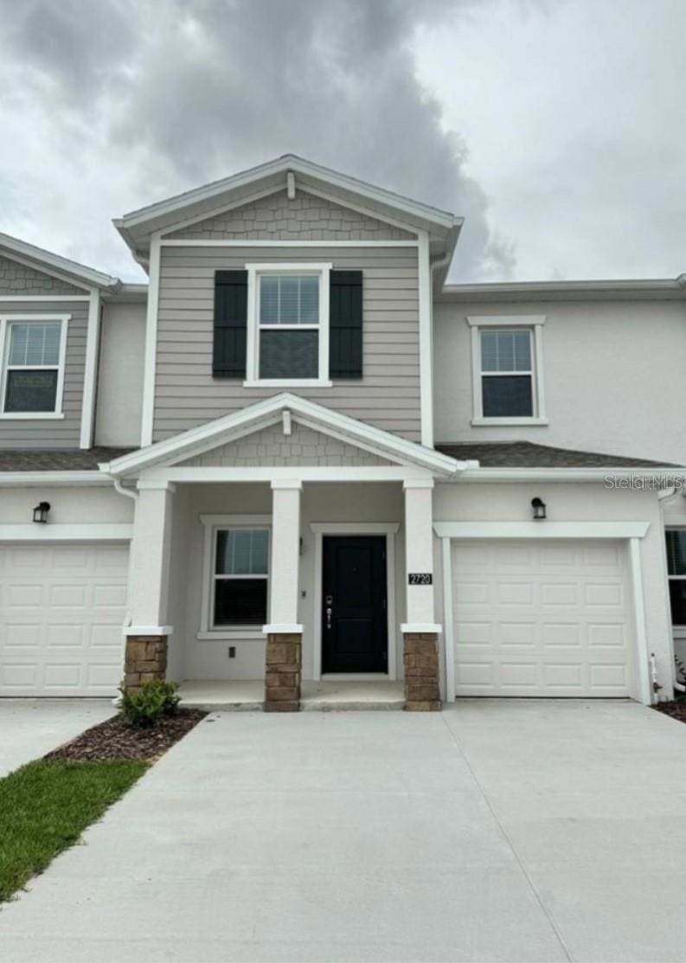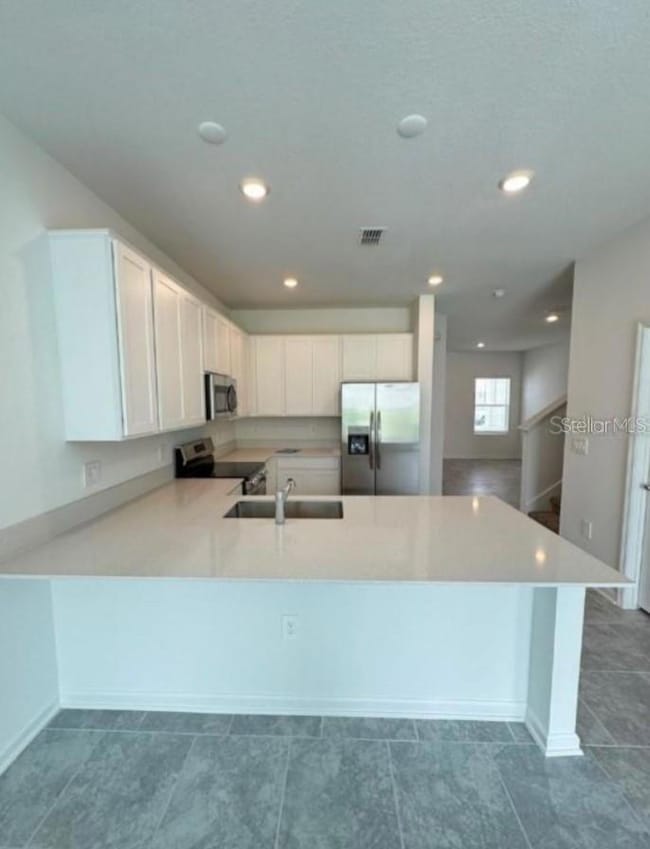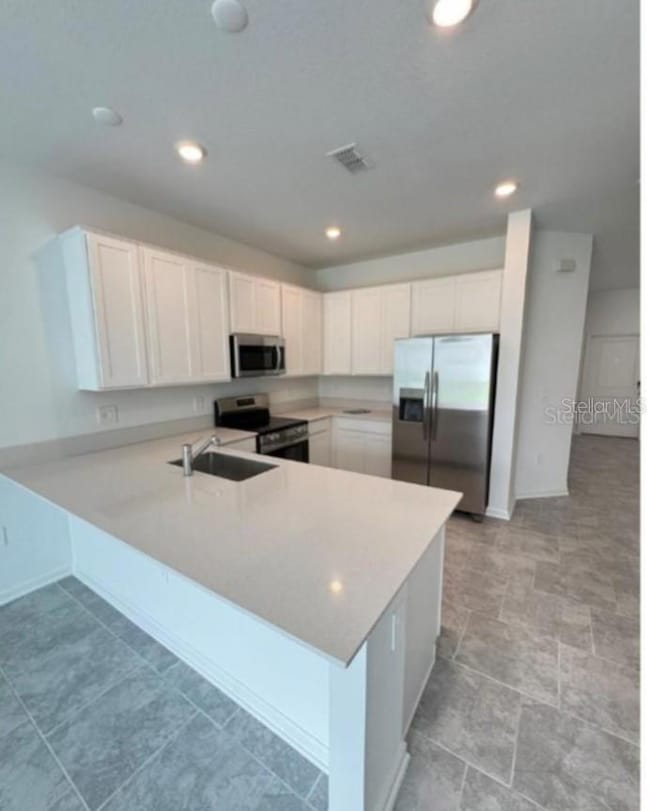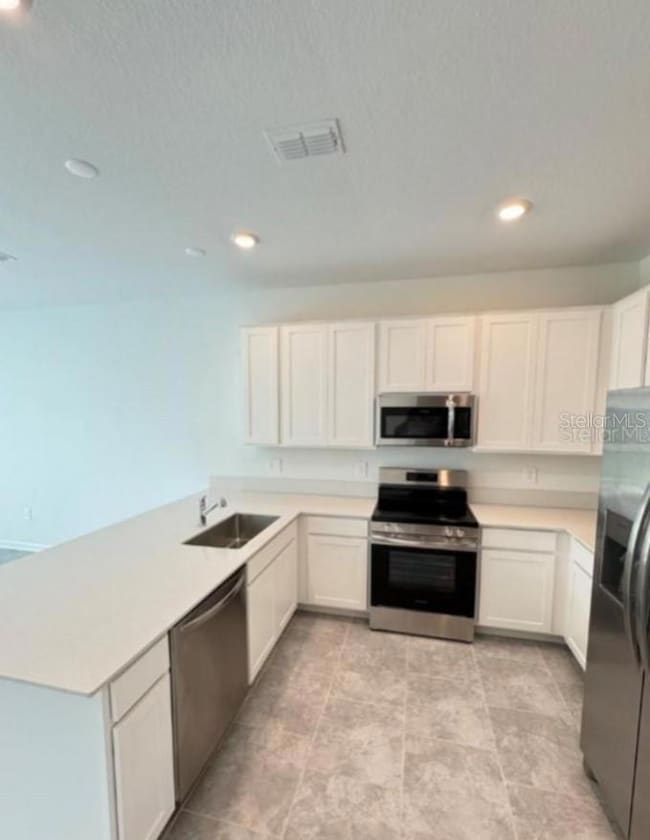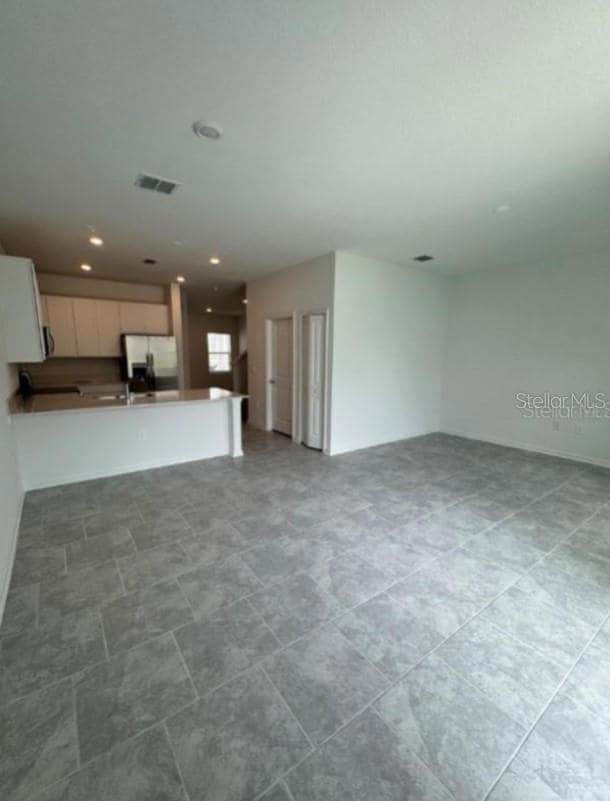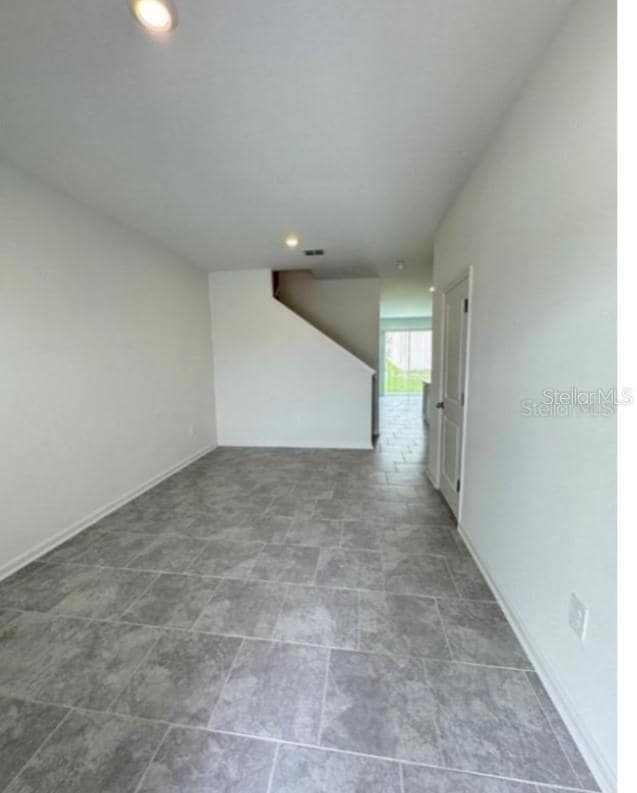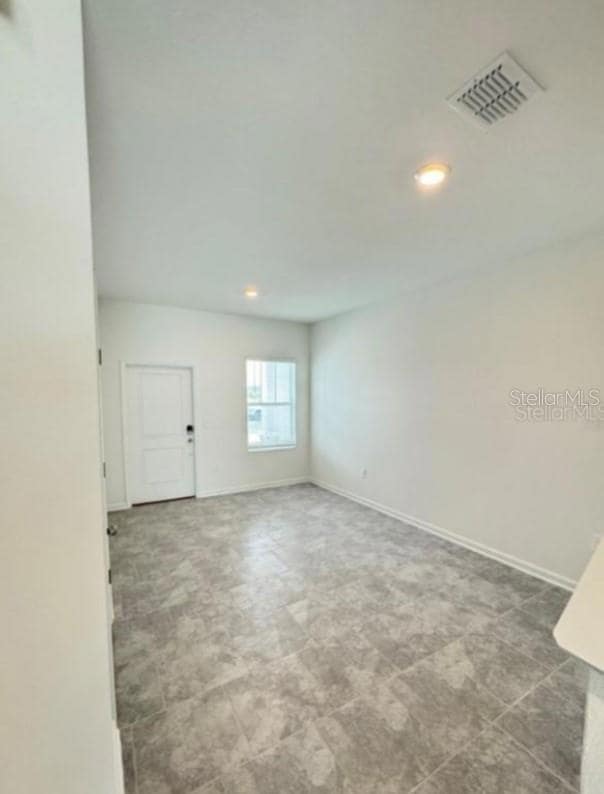2720 Pierr St Davenport, FL 33837
Estimated payment $1,921/month
Highlights
- New Construction
- Great Room
- Ceramic Tile Flooring
- Open Floorplan
- 2 Car Attached Garage
- Central Heating and Cooling System
About This Home
This two-story townhome features 3 Bedrooms, 2.5 Bathrooms, and a highly desirable modern design that attracts quality tenants.
The first floor boasts an inviting open-concept living area, perfect for daily family life and entertaining. The kitchen is equipped with stainless steel appliances and elegant countertops. The property benefits from low-maintenance living, as the HOA typically covers exterior and landscaping care—ideal for absentee owners.
KEY INVESTOR BENEFITS
Immediate Income: The property is currently leased with an active contract running through May 2026, generating a steady monthly income of $2,100. This eliminates initial vacancy risk and ensures instant cash flow.
Exceptional Incentive: The seller is offering a generous contribution of $12,000 to assist the buyer with closing costs or a rate buydown! Significantly lower your upfront acquisition cost.
Listing Agent
AGENT TRUST REALTY CORPORATION Brokerage Phone: 407-251-0669 License #3384526 Listed on: 10/07/2025

Co-Listing Agent, Showing Contact
Vick Chacin Benitez
AGENT TRUST REALTY CORPORATION Brokerage Phone: 407-251-0669 License #3384730
Townhouse Details
Home Type
- Townhome
Est. Annual Taxes
- $2,732
Year Built
- Built in 2024 | New Construction
Lot Details
- 2,418 Sq Ft Lot
- East Facing Home
HOA Fees
- $170 Monthly HOA Fees
Parking
- 2 Car Attached Garage
- 2 Carport Spaces
Home Design
- Bi-Level Home
- Block Foundation
- Shingle Roof
- Block Exterior
Interior Spaces
- 1,834 Sq Ft Home
- Open Floorplan
- Great Room
- Dining Room
Kitchen
- Convection Oven
- Microwave
- Dishwasher
- Trash Compactor
- Disposal
Flooring
- Carpet
- Concrete
- Ceramic Tile
Bedrooms and Bathrooms
- 3 Bedrooms
- Primary Bedroom Upstairs
Laundry
- Laundry in unit
- Dryer
- Washer
Utilities
- Central Heating and Cooling System
- Thermostat
- Cable TV Available
Listing and Financial Details
- Visit Down Payment Resource Website
- Tax Lot 107
- Assessor Parcel Number 27-26-22-706098-001070
- $1,814 per year additional tax assessments
Community Details
Overview
- Association fees include maintenance structure
- D.Abercrombie@Hcmanagement.Com Association
- Chateau/Astonia Subdivision
Pet Policy
- Breed Restrictions
Map
Home Values in the Area
Average Home Value in this Area
Tax History
| Year | Tax Paid | Tax Assessment Tax Assessment Total Assessment is a certain percentage of the fair market value that is determined by local assessors to be the total taxable value of land and additions on the property. | Land | Improvement |
|---|---|---|---|---|
| 2025 | $2,846 | $252,000 | $100 | $251,900 |
| 2024 | -- | $46,000 | $46,000 | -- |
| 2023 | -- | $4,264 | $4,264 | -- |
Property History
| Date | Event | Price | List to Sale | Price per Sq Ft |
|---|---|---|---|---|
| 10/16/2025 10/16/25 | Price Changed | $288,990 | -3.3% | $158 / Sq Ft |
| 10/07/2025 10/07/25 | For Sale | $298,990 | 0.0% | $163 / Sq Ft |
| 05/23/2024 05/23/24 | Rented | $2,100 | 0.0% | -- |
| 05/22/2024 05/22/24 | Under Contract | -- | -- | -- |
| 04/14/2024 04/14/24 | Price Changed | $2,100 | -4.5% | $1 / Sq Ft |
| 04/07/2024 04/07/24 | Price Changed | $2,200 | -2.2% | $1 / Sq Ft |
| 04/05/2024 04/05/24 | For Rent | $2,250 | -- | -- |
Purchase History
| Date | Type | Sale Price | Title Company |
|---|---|---|---|
| Special Warranty Deed | $318,400 | Lennar Title | |
| Special Warranty Deed | $318,400 | Lennar Title |
Mortgage History
| Date | Status | Loan Amount | Loan Type |
|---|---|---|---|
| Open | $206,934 | New Conventional | |
| Closed | $206,934 | New Conventional |
Source: Stellar MLS
MLS Number: S5136152
APN: 27-26-22-706098-001070
- 2902 Savoir Ave
- 2704 Pierr St
- 2947 Savoir Ave
- 2223 Orchid Dr
- 2611 Tulip Dr
- 484 Lily Ln
- 459 Lily Ln
- 3239 Laurent Loop
- 2388 Orchid Dr
- 1225 Cascade Dr
- 1222 Cascade Dr
- 1563 Eucalyptus Way
- 460 Lily Ln
- 692 Bloom Terrace
- 1016 Cascade Dr
- 419 Lily Ln
- 872 Sydney St
- 1484 Eucalyptus Way
- 1724 Oceania Ave
- 1439 Eucalyptus Way
- 3114 Laurent Loop
- 2926 Savoir Ave Unit 1ROOM FOR RENT
- 3141 Laurent Lp
- 3066 Chantilly Dr
- 3185 Laurent Loop
- 3190 Laurent Loop
- 2607 Tulip Dr
- 3194 Laurent Loop
- 2865 Pierr St
- 2388 Orchid Dr
- 460 Lily Ln
- 1016 Cascade Dr
- 2784 Pierr St
- 2897 Pierr St
- 1535 Eucalyptus Way
- 648 Bloom Terrace
- 836 Sydney St
- 324 Lily Ln
- 355 Lily Ln
- 1060 Cascade Dr
