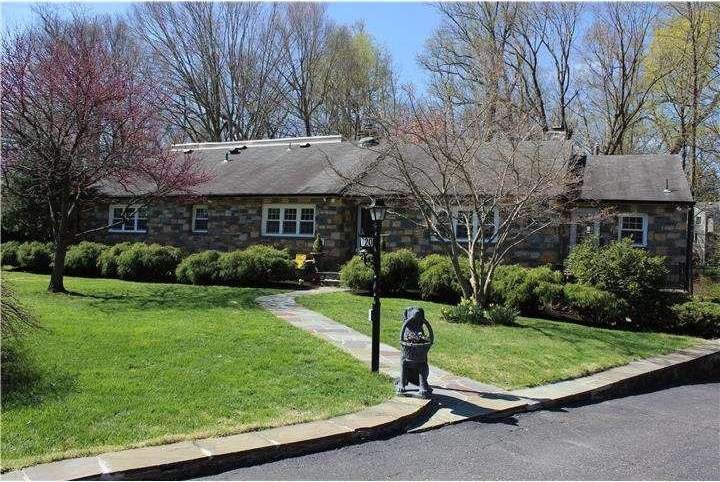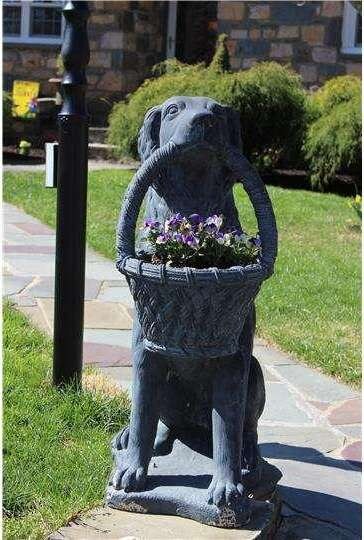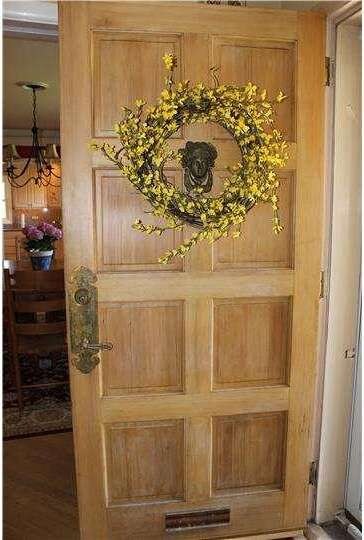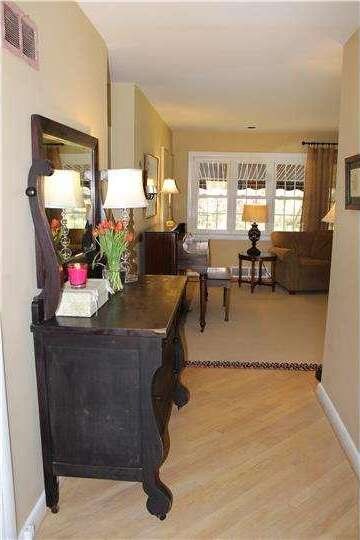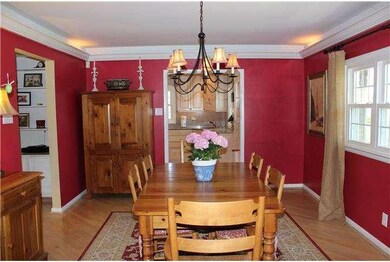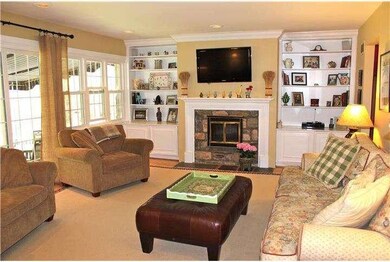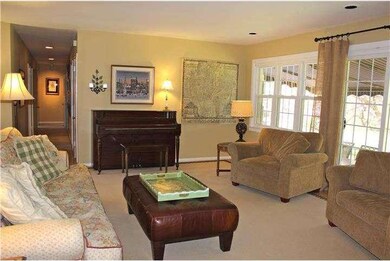
2720 Pine Valley Ln Ardmore, PA 19003
Highlights
- Cape Cod Architecture
- 4-minute walk to Ardmore Junction
- 1 Fireplace
- Coopertown Elementary School Rated A
- Wood Flooring
- No HOA
About This Home
As of December 2019This is NOT a drive by! Must see inside this incredibly spacious Merion Golf Manor home to truly appreciate what it has to offer. Immediately after entering into the foyer you feel welcomed & impressed. To the right, the DR offers cove lighting and wonderful space for entertaining. To the left, a cozy den with built in shelves & drawers offers the perfect get away for reading or relaxing. The updated eat in kitchen boasts loads of cabinet space, granite counter tops, gas cooking & a Sub Zero refrigerator. The spacious LR offers a wood burning FP flanked by custom built ins. Step down out of the LR to the flagstone porch protected by an awning that spans the entire length. Enjoy your morning cup of coffee or evening cocktail overlooking the tranquil backyard. Two good sized bedrooms with amazing closet space connected by a jack & Jill full bath & the master bedroom with its own full bath with separate shower, tub & dbl vanity finish off the main level. The upper level houses the 28'x14' 4th bedroom with new bathroom & stall shower. Two separate rooms on either side of the bathroom are mirror images of each other & offer vanities, built in shelves & closets. A huge floored attic, also on this level, offers plenty of storage. The LL is amazing with a playroom, family room with surround sound and office. In addition there is a mud room with incredible storage that would make anyone envious and a half bath. The laundry area offers access to a wood shop & utility room as well as the 2 car garage. This home offers peace & privacy yet is very convenient to schools, parks, transportation the walking trails of Haverford College & the ever popular shops of Suburban Square including the Farmers Market & Trader Joe's. With all of this to offer it's no wonder there have only been two owners!
Home Details
Home Type
- Single Family
Est. Annual Taxes
- $9,719
Year Built
- Built in 1956
Lot Details
- 8,712 Sq Ft Lot
- Lot Dimensions are 75x119
- Property is in good condition
Parking
- 2 Car Attached Garage
- 3 Open Parking Spaces
- Driveway
Home Design
- Cape Cod Architecture
- Stone Siding
Interior Spaces
- 3,224 Sq Ft Home
- Property has 1.5 Levels
- 1 Fireplace
- Replacement Windows
- Family Room
- Living Room
- Dining Room
- Finished Basement
- Basement Fills Entire Space Under The House
- Laundry on lower level
Kitchen
- Eat-In Kitchen
- Built-In Oven
- Dishwasher
- Disposal
Flooring
- Wood
- Wall to Wall Carpet
- Tile or Brick
- Vinyl
Bedrooms and Bathrooms
- 4 Bedrooms
- En-Suite Primary Bedroom
- En-Suite Bathroom
- 3.5 Bathrooms
Schools
- Coopertown Elementary School
- Haverford Middle School
- Haverford Senior High School
Utilities
- Forced Air Heating and Cooling System
- Heating System Uses Gas
- Natural Gas Water Heater
Community Details
- No Home Owners Association
- Merion Golf Manor Subdivision
Listing and Financial Details
- Tax Lot 268-000
- Assessor Parcel Number 22-06-01751-00
Ownership History
Purchase Details
Home Financials for this Owner
Home Financials are based on the most recent Mortgage that was taken out on this home.Purchase Details
Home Financials for this Owner
Home Financials are based on the most recent Mortgage that was taken out on this home.Purchase Details
Home Financials for this Owner
Home Financials are based on the most recent Mortgage that was taken out on this home.Similar Homes in the area
Home Values in the Area
Average Home Value in this Area
Purchase History
| Date | Type | Sale Price | Title Company |
|---|---|---|---|
| Deed | $525,000 | Trident Land Transfer Co Lp | |
| Deed | $495,000 | Commonwealth Land Title Insu | |
| Deed | $450,000 | None Available |
Mortgage History
| Date | Status | Loan Amount | Loan Type |
|---|---|---|---|
| Open | $420,000 | New Conventional | |
| Previous Owner | $396,000 | New Conventional | |
| Previous Owner | $191,939 | New Conventional | |
| Previous Owner | $100,000 | Credit Line Revolving | |
| Previous Owner | $100,000 | Credit Line Revolving | |
| Previous Owner | $15,000 | Unknown | |
| Previous Owner | $206,000 | Purchase Money Mortgage |
Property History
| Date | Event | Price | Change | Sq Ft Price |
|---|---|---|---|---|
| 12/06/2019 12/06/19 | Sold | $525,000 | 0.0% | $163 / Sq Ft |
| 10/11/2019 10/11/19 | Pending | -- | -- | -- |
| 10/06/2019 10/06/19 | Price Changed | $524,900 | -4.5% | $163 / Sq Ft |
| 09/26/2019 09/26/19 | Price Changed | $549,900 | -3.5% | $171 / Sq Ft |
| 09/18/2019 09/18/19 | Price Changed | $569,900 | -4.9% | $177 / Sq Ft |
| 09/11/2019 09/11/19 | For Sale | $599,000 | +21.0% | $186 / Sq Ft |
| 08/15/2014 08/15/14 | Sold | $495,000 | -1.0% | $154 / Sq Ft |
| 07/18/2014 07/18/14 | Pending | -- | -- | -- |
| 06/09/2014 06/09/14 | Price Changed | $499,900 | -4.8% | $155 / Sq Ft |
| 05/15/2014 05/15/14 | Price Changed | $525,000 | -4.5% | $163 / Sq Ft |
| 04/21/2014 04/21/14 | For Sale | $549,900 | -- | $171 / Sq Ft |
Tax History Compared to Growth
Tax History
| Year | Tax Paid | Tax Assessment Tax Assessment Total Assessment is a certain percentage of the fair market value that is determined by local assessors to be the total taxable value of land and additions on the property. | Land | Improvement |
|---|---|---|---|---|
| 2024 | $12,647 | $491,850 | $107,210 | $384,640 |
| 2023 | $12,287 | $491,850 | $107,210 | $384,640 |
| 2022 | $12,000 | $491,850 | $107,210 | $384,640 |
| 2021 | $19,550 | $491,850 | $107,210 | $384,640 |
| 2020 | $10,856 | $233,580 | $60,220 | $173,360 |
| 2019 | $10,656 | $233,580 | $60,220 | $173,360 |
| 2018 | $10,473 | $233,580 | $0 | $0 |
| 2017 | $10,252 | $233,580 | $0 | $0 |
| 2016 | $1,282 | $233,580 | $0 | $0 |
| 2015 | $1,282 | $233,580 | $0 | $0 |
| 2014 | $1,282 | $233,580 | $0 | $0 |
Agents Affiliated with this Home
-
Erica Deuschle

Seller's Agent in 2019
Erica Deuschle
Keller Williams Main Line
(610) 608-2570
90 in this area
1,421 Total Sales
-
Edward McAleer

Buyer's Agent in 2019
Edward McAleer
Keller Williams Main Line
(610) 659-0239
14 in this area
59 Total Sales
-
LIZ Burns
L
Seller's Agent in 2014
LIZ Burns
Keller Williams Main Line
(610) 888-5354
9 in this area
38 Total Sales
-
Ben Hardy

Seller Co-Listing Agent in 2014
Ben Hardy
Compass RE
(610) 420-8115
8 in this area
145 Total Sales
-
J
Buyer's Agent in 2014
Judith Fox
BHHS Fox & Roach
Map
Source: Bright MLS
MLS Number: 1002891480
APN: 22-06-01751-00
- 317 Cherry Ln
- 620 Georges Ln
- 2443 Whitby Rd
- 2418 Rosewood Ln
- 2416 Whitby Rd
- 648 Hazelwood Rd
- 421 E Eagle Rd
- 736 Oak View Rd Unit 100
- 2317 Poplar Rd Unit 24
- 673 Ardmore Ave
- 2814 Saint Marys Rd
- 142 Hastings Ave
- 700 Ardmore Ave Unit 122
- 103 Campbell Ave
- 2625 Chestnut Ave
- 832 Aubrey Ave
- 771 Clifford Ave
- 137 E Benedict Ave
- 1917 Winton Ave
- 32 E Benedict Ave
