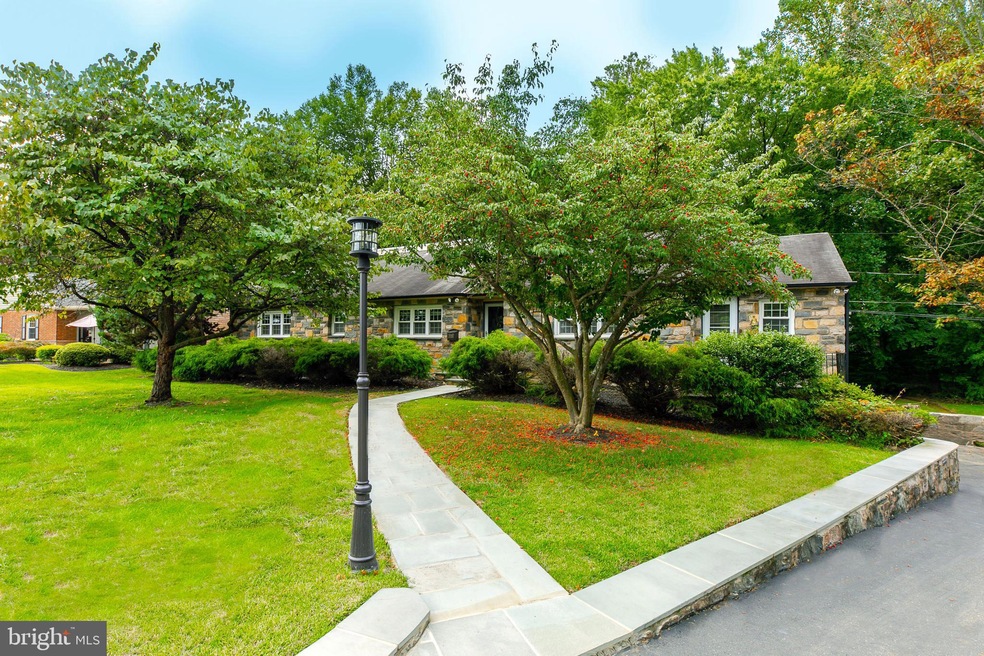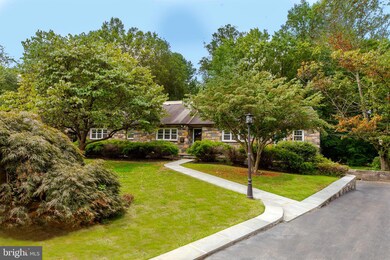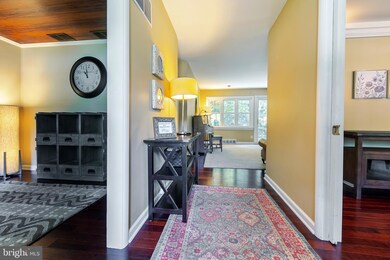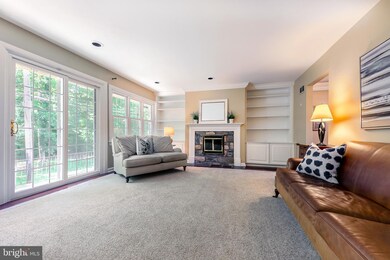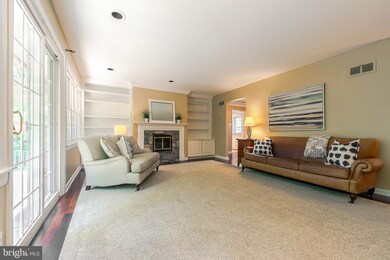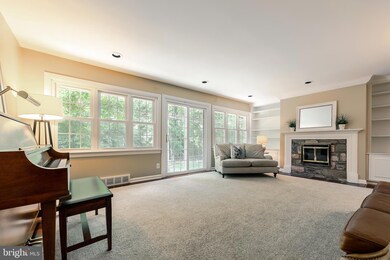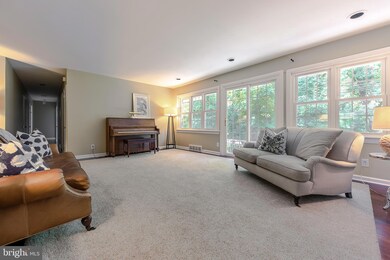
2720 Pine Valley Ln Ardmore, PA 19003
Highlights
- Cape Cod Architecture
- 4-minute walk to Ardmore Junction
- No HOA
- Coopertown Elementary School Rated A
- 1 Fireplace
- Den
About This Home
As of December 2019An awesome opportunity to own a single family center hall cape in Merion Golf Manor! This 4 bed 3 full and 1 half bath center hall cape offers great living space and versatility at every turn! Tucked away on a nice tree lined street and offering great proximity to all Main Line attractions including great walkability to Suburban Square, Schools, Public Transit and Merwood Park. The living room of the home overlooks the large backyard with access out to the flagstone patio. The dining room is nicely appointed and the kitchen offers plenty of cabinetry, granite countertops, high end stainless appliances and 2 exterior doors leading to the front of the home and into the back yard. There are 3 bedrooms on the first floor, 2 full baths and an office/study/den depending on your needs!! Upstairs there is a large open room with full bath and great natural light. The basement is finished offering many different rooms! In home office, added living space, bedroom, work out room, you name it! The basement has 2 points of egress which is awesome as well. There is a separate laundry room with access to the 2 car attached garage, storage room, half bath and ample closets!! The entire home has large closets at every turn! If you need one floor living this home is a great option as the laundry can be moved to the main level! There is plenty of room for it. A great buy in one of Haverford Townships most coveted neighborhoods!
Last Agent to Sell the Property
Keller Williams Main Line License #RS311481 Listed on: 09/11/2019

Home Details
Home Type
- Single Family
Est. Annual Taxes
- $10,827
Year Built
- Built in 1956
Lot Details
- 0.26 Acre Lot
- Lot Dimensions are 75.00 x 119.00
Parking
- 2 Car Attached Garage
- 5 Open Parking Spaces
- Side Facing Garage
- Driveway
- On-Street Parking
Home Design
- Cape Cod Architecture
- Stone Siding
Interior Spaces
- 3,224 Sq Ft Home
- Property has 1.5 Levels
- Ceiling Fan
- Recessed Lighting
- 1 Fireplace
- Family Room
- Den
Kitchen
- Built-In Range
- Range Hood
- Built-In Microwave
- Dishwasher
- Stainless Steel Appliances
Bedrooms and Bathrooms
Basement
- Basement Fills Entire Space Under The House
- Laundry in Basement
Additional Features
- Suburban Location
- Forced Air Heating and Cooling System
Community Details
- No Home Owners Association
- Merion Golf Manor Subdivision
Listing and Financial Details
- Tax Lot 268-000
- Assessor Parcel Number 22-06-01751-00
Ownership History
Purchase Details
Home Financials for this Owner
Home Financials are based on the most recent Mortgage that was taken out on this home.Purchase Details
Home Financials for this Owner
Home Financials are based on the most recent Mortgage that was taken out on this home.Purchase Details
Home Financials for this Owner
Home Financials are based on the most recent Mortgage that was taken out on this home.Similar Homes in the area
Home Values in the Area
Average Home Value in this Area
Purchase History
| Date | Type | Sale Price | Title Company |
|---|---|---|---|
| Deed | $525,000 | Trident Land Transfer Co Lp | |
| Deed | $495,000 | Commonwealth Land Title Insu | |
| Deed | $450,000 | None Available |
Mortgage History
| Date | Status | Loan Amount | Loan Type |
|---|---|---|---|
| Open | $420,000 | New Conventional | |
| Previous Owner | $396,000 | New Conventional | |
| Previous Owner | $191,939 | New Conventional | |
| Previous Owner | $100,000 | Credit Line Revolving | |
| Previous Owner | $100,000 | Credit Line Revolving | |
| Previous Owner | $15,000 | Unknown | |
| Previous Owner | $206,000 | Purchase Money Mortgage |
Property History
| Date | Event | Price | Change | Sq Ft Price |
|---|---|---|---|---|
| 12/06/2019 12/06/19 | Sold | $525,000 | 0.0% | $163 / Sq Ft |
| 10/11/2019 10/11/19 | Pending | -- | -- | -- |
| 10/06/2019 10/06/19 | Price Changed | $524,900 | -4.5% | $163 / Sq Ft |
| 09/26/2019 09/26/19 | Price Changed | $549,900 | -3.5% | $171 / Sq Ft |
| 09/18/2019 09/18/19 | Price Changed | $569,900 | -4.9% | $177 / Sq Ft |
| 09/11/2019 09/11/19 | For Sale | $599,000 | +21.0% | $186 / Sq Ft |
| 08/15/2014 08/15/14 | Sold | $495,000 | -1.0% | $154 / Sq Ft |
| 07/18/2014 07/18/14 | Pending | -- | -- | -- |
| 06/09/2014 06/09/14 | Price Changed | $499,900 | -4.8% | $155 / Sq Ft |
| 05/15/2014 05/15/14 | Price Changed | $525,000 | -4.5% | $163 / Sq Ft |
| 04/21/2014 04/21/14 | For Sale | $549,900 | -- | $171 / Sq Ft |
Tax History Compared to Growth
Tax History
| Year | Tax Paid | Tax Assessment Tax Assessment Total Assessment is a certain percentage of the fair market value that is determined by local assessors to be the total taxable value of land and additions on the property. | Land | Improvement |
|---|---|---|---|---|
| 2024 | $12,647 | $491,850 | $107,210 | $384,640 |
| 2023 | $12,287 | $491,850 | $107,210 | $384,640 |
| 2022 | $12,000 | $491,850 | $107,210 | $384,640 |
| 2021 | $19,550 | $491,850 | $107,210 | $384,640 |
| 2020 | $10,856 | $233,580 | $60,220 | $173,360 |
| 2019 | $10,656 | $233,580 | $60,220 | $173,360 |
| 2018 | $10,473 | $233,580 | $0 | $0 |
| 2017 | $10,252 | $233,580 | $0 | $0 |
| 2016 | $1,282 | $233,580 | $0 | $0 |
| 2015 | $1,282 | $233,580 | $0 | $0 |
| 2014 | $1,282 | $233,580 | $0 | $0 |
Agents Affiliated with this Home
-
Erica Deuschle

Seller's Agent in 2019
Erica Deuschle
Keller Williams Main Line
(610) 608-2570
90 in this area
1,421 Total Sales
-
Edward McAleer

Buyer's Agent in 2019
Edward McAleer
Keller Williams Main Line
(610) 659-0239
14 in this area
59 Total Sales
-
LIZ Burns
L
Seller's Agent in 2014
LIZ Burns
Keller Williams Main Line
(610) 888-5354
9 in this area
38 Total Sales
-
Ben Hardy

Seller Co-Listing Agent in 2014
Ben Hardy
Compass RE
(610) 420-8115
8 in this area
145 Total Sales
-
J
Buyer's Agent in 2014
Judith Fox
BHHS Fox & Roach
Map
Source: Bright MLS
MLS Number: PADE500272
APN: 22-06-01751-00
- 317 Cherry Ln
- 620 Georges Ln
- 2443 Whitby Rd
- 2418 Rosewood Ln
- 2416 Whitby Rd
- 648 Hazelwood Rd
- 421 E Eagle Rd
- 736 Oak View Rd Unit 100
- 2317 Poplar Rd Unit 24
- 673 Ardmore Ave
- 2814 Saint Marys Rd
- 142 Hastings Ave
- 700 Ardmore Ave Unit 122
- 103 Campbell Ave
- 2625 Chestnut Ave
- 832 Aubrey Ave
- 771 Clifford Ave
- 137 E Benedict Ave
- 1917 Winton Ave
- 32 E Benedict Ave
