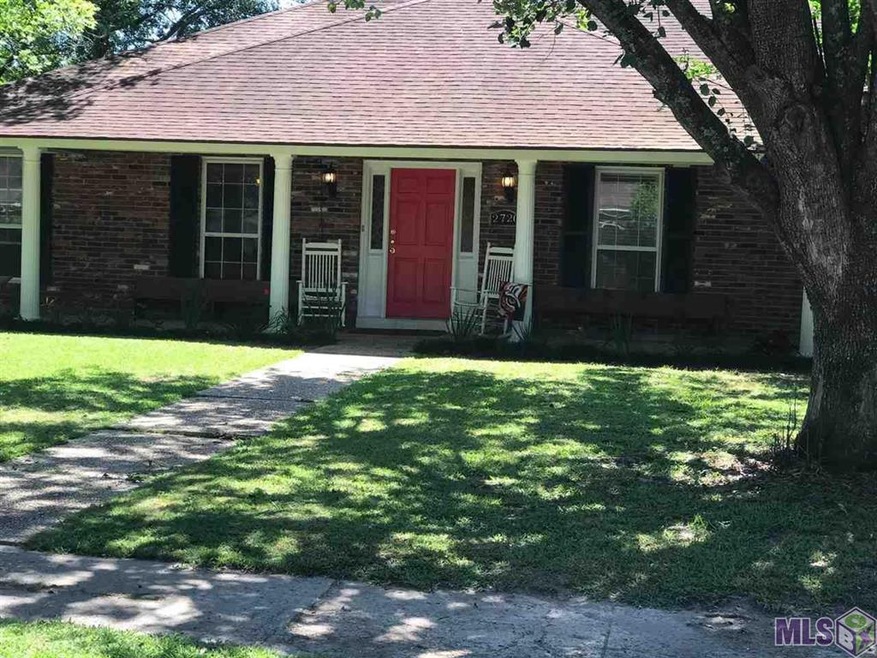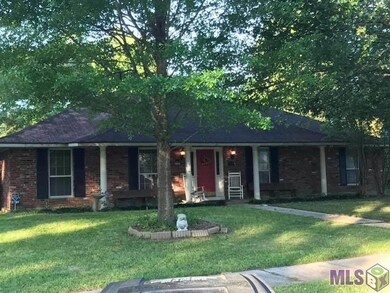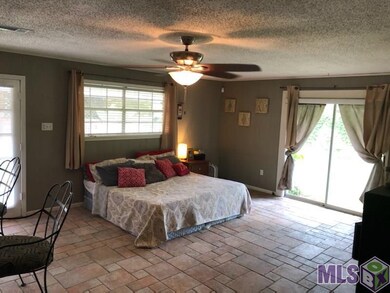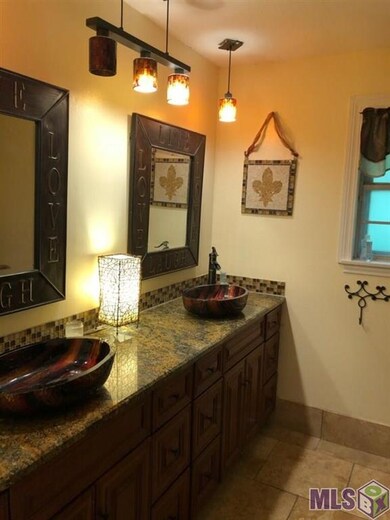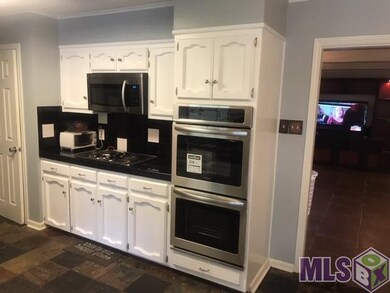
2720 Tall Timbers Rd Baton Rouge, LA 70816
Shenandoah NeighborhoodEstimated Value: $317,000 - $364,000
Highlights
- RV or Boat Parking
- 0.5 Acre Lot
- Home Office
- Sitting Area In Primary Bedroom
- Traditional Architecture
- Covered patio or porch
About This Home
As of July 2020MUST SEE THIS ONE! Family friendly home in desirable Woodland Ridge subdivision, .04 miles from Episcopal College Prep School. Home has 5 bedrooms, plus a 12 x 10 office off of kitchen. Two full and 2 half baths, laundry room, ample linen closets, large bedroom closets, open living room and dining room, foyer. Master bedroom is down a separate hall and is 489 square feet. It can be used as a master, as it is very private, or as a large bonus room with a private entrance off the patio. An enclosed 2 car garage with a 5 x 20 ft work shop, plus a large 20 x 30 ft boat port, a 20 x 6 ft. fenced kennel/ dog run, large fenced in backyard, with a partially covered patio great for entertaining. (The boat port and kennel are behind wooden gates.) This home has been 90% updated and renovated. There are new stainless appliances in kitchen, new toilets, new hardwood (high grade waterproof laminate) flooring, porcelain tile in living, dining, foyer, and slate in kitchen. No carpet. All blinds stay, freshly painted inside and out, gas fireplace, large bay window in kitchen, 2 attics with storage, storm windows, security system (all doors and windows), AC less than 3 years old. This smoke free home is in a family neighborhood convenient I-12 and Sherwood Forest Blvd. This a great buy, under $100 sq. ft. HOME DID NOT FLOOD!
Last Agent to Sell the Property
Angie Corvers
Chess Realty, Inc. License #0000048030 Listed on: 06/09/2020
Home Details
Home Type
- Single Family
Est. Annual Taxes
- $2,801
Lot Details
- 0.5 Acre Lot
- Lot Dimensions are 70 x 150
- Wood Fence
HOA Fees
- $8 Monthly HOA Fees
Home Design
- Traditional Architecture
- Hip Roof Shape
- Slab Foundation
- Asbestos Shingle Roof
Interior Spaces
- 2,920 Sq Ft Home
- 1-Story Property
- Wet Bar
- Ceiling height of 9 feet or more
- Ceiling Fan
- Fireplace
- Window Treatments
- Entrance Foyer
- Living Room
- Breakfast Room
- Formal Dining Room
- Home Office
- Laundry Room
Kitchen
- Built-In Oven
- Electric Cooktop
- Microwave
- Dishwasher
- Tile Countertops
- Disposal
Flooring
- Laminate
- Slate Flooring
- Ceramic Tile
Bedrooms and Bathrooms
- 5 Bedrooms
- Sitting Area In Primary Bedroom
Home Security
- Home Security System
- Storm Windows
- Fire and Smoke Detector
Parking
- 3 Car Garage
- Rear-Facing Garage
- RV or Boat Parking
Outdoor Features
- Covered patio or porch
- Exterior Lighting
- Separate Outdoor Workshop
Location
- Mineral Rights
Utilities
- Central Heating and Cooling System
- Satellite Dish
- Cable TV Available
Ownership History
Purchase Details
Home Financials for this Owner
Home Financials are based on the most recent Mortgage that was taken out on this home.Purchase Details
Home Financials for this Owner
Home Financials are based on the most recent Mortgage that was taken out on this home.Similar Homes in Baton Rouge, LA
Home Values in the Area
Average Home Value in this Area
Purchase History
| Date | Buyer | Sale Price | Title Company |
|---|---|---|---|
| Morgan Todd T | $250,000 | Accelerated Title Llc | |
| Corvers Shana | $169,500 | -- |
Mortgage History
| Date | Status | Borrower | Loan Amount |
|---|---|---|---|
| Open | Morgan Todd T | $248,640 | |
| Previous Owner | Corvers Shana Lewitt | $207,600 | |
| Previous Owner | Corvers Shana L | $333,000 | |
| Previous Owner | Corvers Shana Lewitt | $28,000 | |
| Previous Owner | Corvers Shana | $161,000 |
Property History
| Date | Event | Price | Change | Sq Ft Price |
|---|---|---|---|---|
| 07/16/2020 07/16/20 | Sold | -- | -- | -- |
| 06/14/2020 06/14/20 | Pending | -- | -- | -- |
| 06/09/2020 06/09/20 | For Sale | $275,000 | -- | $94 / Sq Ft |
Tax History Compared to Growth
Tax History
| Year | Tax Paid | Tax Assessment Tax Assessment Total Assessment is a certain percentage of the fair market value that is determined by local assessors to be the total taxable value of land and additions on the property. | Land | Improvement |
|---|---|---|---|---|
| 2024 | $2,801 | $30,648 | $2,000 | $28,648 |
| 2023 | $2,801 | $26,650 | $2,000 | $24,650 |
| 2022 | $3,182 | $26,650 | $2,000 | $24,650 |
| 2021 | $3,109 | $26,650 | $2,000 | $24,650 |
| 2020 | $3,148 | $26,650 | $2,000 | $24,650 |
| 2019 | $2,965 | $24,000 | $2,000 | $22,000 |
| 2018 | $2,929 | $24,000 | $2,000 | $22,000 |
| 2017 | $2,929 | $24,000 | $2,000 | $22,000 |
| 2016 | $1,145 | $16,300 | $2,000 | $14,300 |
| 2015 | $1,893 | $22,550 | $2,000 | $20,550 |
| 2014 | $1,887 | $22,550 | $2,000 | $20,550 |
| 2013 | -- | $22,550 | $2,000 | $20,550 |
Agents Affiliated with this Home
-
A
Seller's Agent in 2020
Angie Corvers
Chess Realty, Inc.
(225) 445-7502
-
Evelyn Greenwood
E
Buyer's Agent in 2020
Evelyn Greenwood
Fathom Realty LA LLC
(225) 810-8315
5 in this area
59 Total Sales
Map
Source: Greater Baton Rouge Association of REALTORS®
MLS Number: 2020008848
APN: 00933244
- 2710 Tall Timbers Rd
- 2775 Woodland Ridge Blvd
- 2741 Westerwood Dr
- 16149 Chancel Ave Unit A2
- 16153 Chancel Ave Unit B2
- 16157 Chancel Ave Unit B1
- 16133 Chancel Ave Unit A2
- 2712 Westerwood Dr
- 2537 W Highmeadow Ct
- 3020 Lockefield Dr
- 3134 Woodland Ridge Blvd
- 3221 Woodland Ridge Blvd
- 3014 Lancelot Dr
- 12525 Excalibur Ave
- 14061 Woodland Ridge Blvd
- 12324 Schlayer Ave
- 12223 Astolat Ave
- 12324 S Harrells Ferry Rd Unit 9A
- 11928 Sunray Ave
- 3635 Woodland Ridge Blvd
- 2720 Tall Timbers Rd
- 2730 Tall Timbers Rd
- 2851 Woodland Ridge Blvd
- 2823 Woodland Ridge Blvd
- 2816 Tall Timbers Rd
- 2887 Woodland Ridge Blvd
- 2711 Tall Timbers Rd
- 2638 Tall Timbers Rd
- 2627 Tall Timbers Rd
- 2757 Woodland Ridge Blvd
- 2939 Woodland Ridge Blvd
- 2817 Tall Timbers Rd
- 2626 Tall Timbers Rd
- 2828 Tall Timbers Rd
- 2739 Woodland Ridge Blvd
- 2615 Tall Timbers Rd
- 2957 Woodland Ridge Blvd
- 2829 Tall Timbers Rd
- 2693 Woodland Ridge Blvd
- 12920 Deerpath Way
