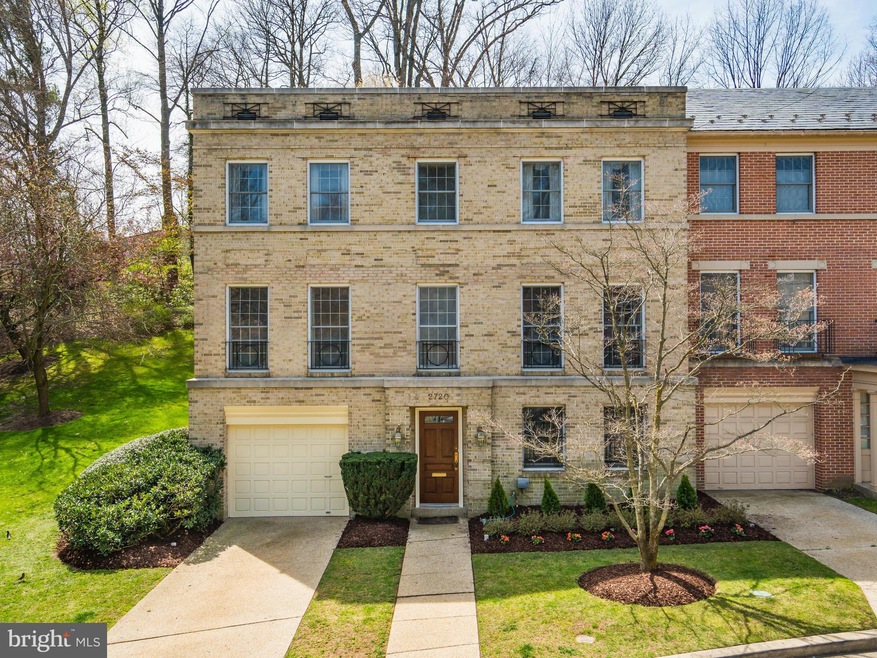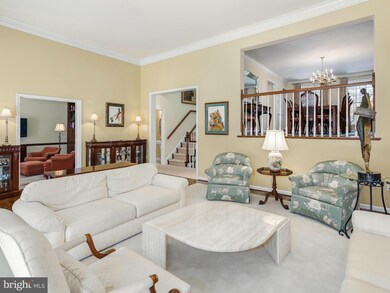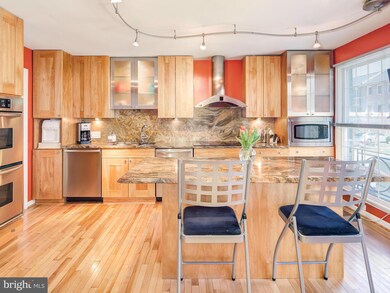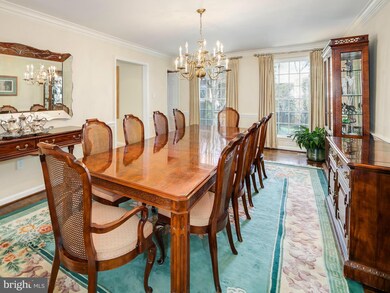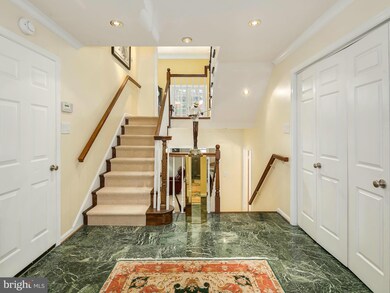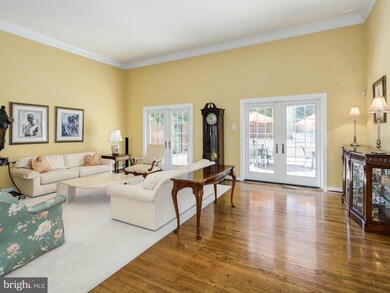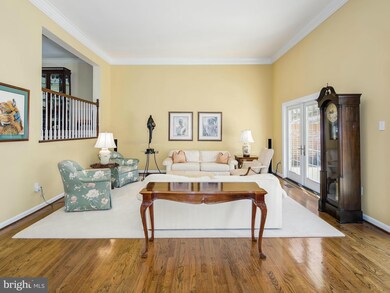
2720 Unicorn Ln NW Washington, DC 20015
Barnaby Woods NeighborhoodEstimated Value: $1,284,989 - $1,523,000
Highlights
- Colonial Architecture
- 2 Fireplaces
- Butlers Pantry
- Lafayette Elementary School Rated A-
- Breakfast Area or Nook
- 1 Car Attached Garage
About This Home
As of May 2018Stately end unit TH in upscale Chatsworth/Chevy Chase.Cathedral clgs, wd paneling, custom built-ins.Private patio w built-in Viking grill, FPL,sound system.KIT w bfast bar, stor pantry & butler pantry.Lg formal DR.Expansive MBR w 2 MBAs.Lg Fam rm. Laundry rm, addl stor & 1-car GAR.Mins to downtown DC,Bethesda,Friendship Hts Metro,Rock Creek Park.Ask about: KVS $500 buyer credit.
Last Agent to Sell the Property
Keller Williams Capital Properties Listed on: 04/21/2017

Townhouse Details
Home Type
- Townhome
Est. Annual Taxes
- $7,871
Year Built
- Built in 1978
Lot Details
- 3,094 Sq Ft Lot
- 1 Common Wall
HOA Fees
- $142 Monthly HOA Fees
Parking
- 1 Car Attached Garage
- Front Facing Garage
Home Design
- Colonial Architecture
- Brick Exterior Construction
Interior Spaces
- Property has 3 Levels
- 2 Fireplaces
- Dining Area
Kitchen
- Breakfast Area or Nook
- Butlers Pantry
- Kitchen Island
Bedrooms and Bathrooms
- 4 Bedrooms | 1 Main Level Bedroom
Finished Basement
- Heated Basement
- Connecting Stairway
- Basement with some natural light
Utilities
- Cooling Available
- Heat Pump System
- Electric Water Heater
Community Details
- Association fees include common area maintenance, lawn maintenance
- Chatsworth Community
- Chevy Chase Subdivision
Listing and Financial Details
- Tax Lot 55
- Assessor Parcel Number 2343//0055
Ownership History
Purchase Details
Purchase Details
Home Financials for this Owner
Home Financials are based on the most recent Mortgage that was taken out on this home.Similar Homes in Washington, DC
Home Values in the Area
Average Home Value in this Area
Purchase History
| Date | Buyer | Sale Price | Title Company |
|---|---|---|---|
| Anne C Beal Revocable Trust | -- | None Listed On Document | |
| Beal Anne C | $1,050,000 | Kvs Title Llc |
Mortgage History
| Date | Status | Borrower | Loan Amount |
|---|---|---|---|
| Previous Owner | Beal Anne C | $840,000 | |
| Previous Owner | Amos Kent B | $880,000 | |
| Previous Owner | Amos Kent B | $220,000 |
Property History
| Date | Event | Price | Change | Sq Ft Price |
|---|---|---|---|---|
| 05/04/2018 05/04/18 | Sold | $1,050,000 | -19.2% | $254 / Sq Ft |
| 03/02/2018 03/02/18 | Pending | -- | -- | -- |
| 04/21/2017 04/21/17 | For Sale | $1,299,950 | -- | $314 / Sq Ft |
Tax History Compared to Growth
Tax History
| Year | Tax Paid | Tax Assessment Tax Assessment Total Assessment is a certain percentage of the fair market value that is determined by local assessors to be the total taxable value of land and additions on the property. | Land | Improvement |
|---|---|---|---|---|
| 2024 | $10,944 | $1,374,620 | $542,470 | $832,150 |
| 2023 | $10,066 | $1,268,290 | $506,050 | $762,240 |
| 2022 | $9,425 | $1,187,570 | $473,850 | $713,720 |
| 2021 | $9,178 | $1,156,110 | $466,580 | $689,530 |
| 2020 | $8,716 | $1,101,150 | $438,300 | $662,850 |
| 2019 | $8,437 | $1,067,400 | $426,110 | $641,290 |
| 2018 | $8,129 | $1,029,750 | $0 | $0 |
| 2017 | $7,974 | $1,010,620 | $0 | $0 |
| 2016 | $7,871 | $997,660 | $0 | $0 |
| 2015 | $7,638 | $969,980 | $0 | $0 |
| 2014 | $7,649 | $970,050 | $0 | $0 |
Agents Affiliated with this Home
-
Carlos Garcia

Seller's Agent in 2018
Carlos Garcia
Keller Williams Capital Properties
(202) 253-6177
1 in this area
217 Total Sales
-
Orlando Gonzales

Buyer's Agent in 2018
Orlando Gonzales
Compass
(305) 968-8522
8 Total Sales
Map
Source: Bright MLS
MLS Number: 1000123181
APN: 2343-0055
- 2729 Unicorn Ln NW
- 3015 Oregon Knolls Dr NW
- 6302 30th St NW
- 6420 31st Place NW
- 3131 Aberfoyle Place NW
- 3141 Aberfoyle Place NW
- 6218 30th St NW
- 6040 Nebraska Ave NW
- 6617 Barnaby St NW
- 5706 26th St NW
- 6120 30th St NW
- 6116 30th St NW
- 6019 Utah Ave NW
- 6419 Barnaby St NW
- 6121 32nd St NW
- 3025 Daniel Ln NW
- 2709 Mckinley St NW
- 2728 Mckinley St NW
- 6520 Western Ave
- 3118 Patterson St NW
- 2720 Unicorn Ln NW
- 2722 Unicorn Ln NW
- 2724 Unicorn Ln NW
- 2718 Unicorn Ln NW
- 2726 Unicorn Ln NW
- 2716 Unicorn Ln NW
- 2714 Unicorn Ln NW
- 2728 Unicorn Ln NW
- 2717 Unicorn Ln NW
- 2719 Unicorn Ln NW
- 2712 Unicorn Ln NW
- 2715 Unicorn Ln NW
- 2730 Unicorn Ln NW
- 6315 29th Place NW
- 2721 Unicorn Ln NW
- 2732 Unicorn Ln NW
- 2723 Unicorn Ln NW
- 2713 Unicorn Ln NW
- 2710 Unicorn Ln NW
- 6314 28th Place NW
