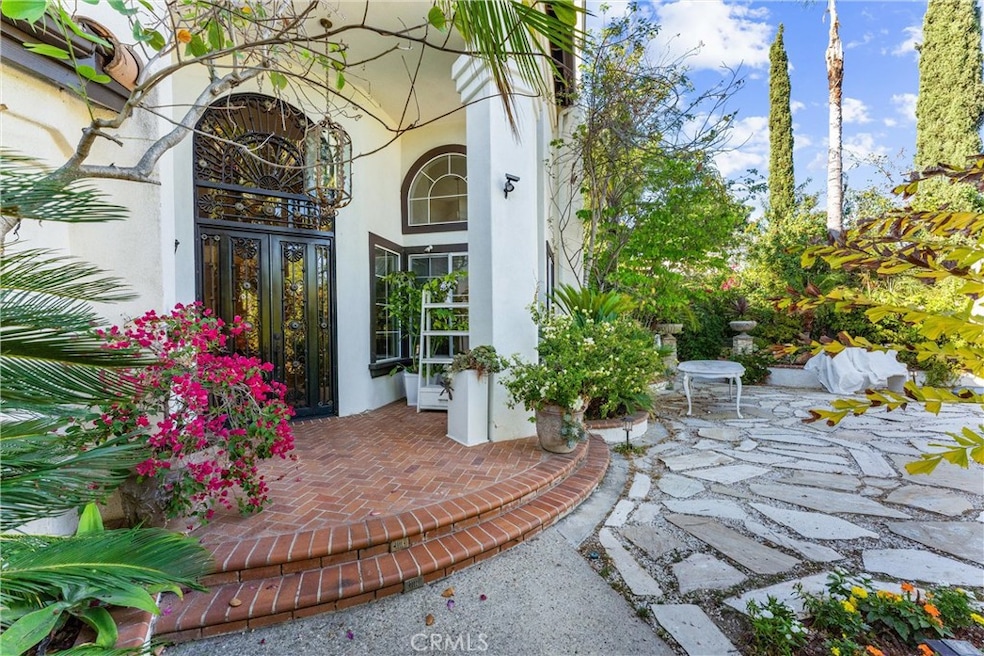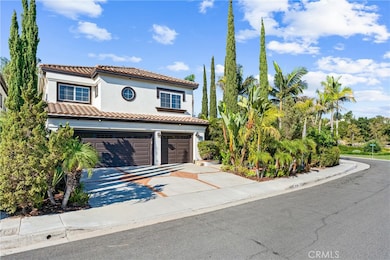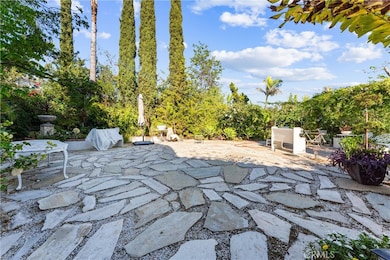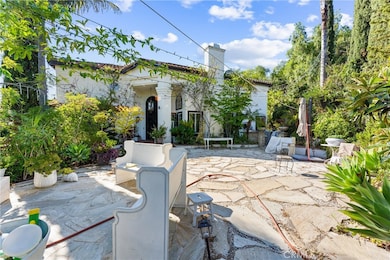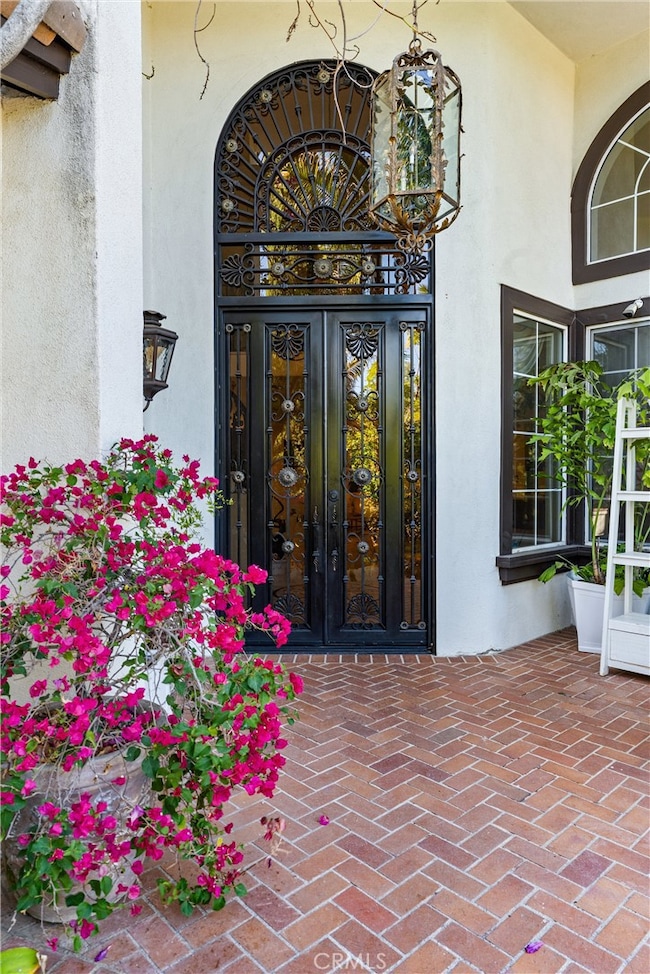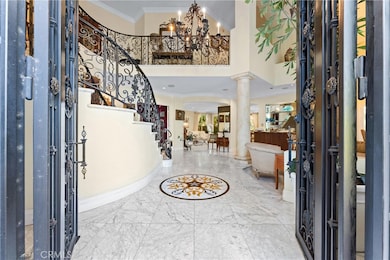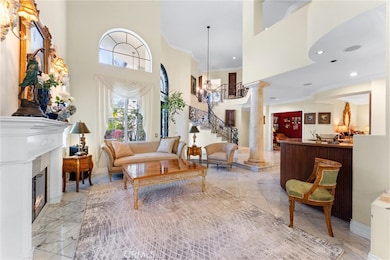27201 S Ridge Dr Mission Viejo, CA 92692
Highlights
- Solar Power System
- Open Floorplan
- Wood Flooring
- Bathgate Elementary School Rated A
- Fireplace in Primary Bedroom
- Granite Countertops
About This Home
Welcome to this beautifully maintained home, ideally situated in one of Mission Viejo’s most desirable neighborhoods. Offering comfort, style, and a wonderful sense of community, this residence features a spacious open floor plan filled with natural light, soaring ceilings with beautiful Chandeliers, and inviting living areas perfect for both everyday living and entertaining.
The kitchen boasts ample counter space, modern appliances, and a seamless flow to the dining and family rooms. Upstairs, retreat to the impressive primary suite with a double-sided fireplace, spa-like bath, and abundant closet space. Additional generously sized bedrooms provide flexibility for family, guests, or a home office.
This home is enhanced with energy-saving solar panels and a Tesla charger, making it both stylish and eco-friendly. Nestled in a private cul-de-sac, the property also offers a peaceful backyard, relaxing, or hosting gatherings with friends.
Conveniently located near top-rated schools, beautiful parks, Lake Mission Viejo, and excellent shopping and dining, this home blends modern amenities with the charm of suburban living.
Don’t miss the opportunity to make this special property yours!
Listing Agent
HomeSmart, Evergreen Realty Brokerage Phone: 859-327-6694 License #02223270 Listed on: 08/28/2025

Home Details
Home Type
- Single Family
Est. Annual Taxes
- $7,173
Year Built
- Built in 1990
Lot Details
- 8,000 Sq Ft Lot
- Cul-De-Sac
- Landscaped
- Sprinkler System
- Back and Front Yard
Parking
- 3 Car Attached Garage
Home Design
- Entry on the 1st floor
- Slab Foundation
- Tile Roof
Interior Spaces
- 3,292 Sq Ft Home
- 2-Story Property
- Open Floorplan
- Furniture Can Be Negotiated
- Bar
- Recessed Lighting
- Gas Fireplace
- Entrance Foyer
- Family Room with Fireplace
- Living Room
- Dining Room
- Fire and Smoke Detector
Kitchen
- Breakfast Area or Nook
- Electric Oven
- Gas Cooktop
- Microwave
- Dishwasher
- Kitchen Island
- Granite Countertops
Flooring
- Wood
- Stone
Bedrooms and Bathrooms
- 4 Bedrooms | 1 Main Level Bedroom
- Fireplace in Primary Bedroom
- 3 Full Bathrooms
- Granite Bathroom Countertops
- Bidet
- Dual Vanity Sinks in Primary Bathroom
- Walk-in Shower
Laundry
- Laundry Room
- Dryer
- Washer
Schools
- Bathgate Elementary School
- Newhart Middle School
- Mission Viejo High School
Utilities
- Forced Air Heating and Cooling System
- Heating System Uses Natural Gas
- Water Heater
Additional Features
- Solar Power System
- Outdoor Grill
Listing and Financial Details
- Security Deposit $7,450
- Rent includes association dues
- 12-Month Minimum Lease Term
- Available 9/20/25
- Tax Lot 43
- Tax Tract Number 13653
- Assessor Parcel Number 78245102
Community Details
Overview
- Property has a Home Owners Association
- First Service Residential Association, Phone Number (888) 354-0135
- Lmva Association, Phone Number (949) 770-1313
- Electric Vehicle Charging Station
Recreation
- Park
- Dog Park
Pet Policy
- Pet Size Limit
- Pet Deposit $1,500
- Dogs Allowed
Map
Source: California Regional Multiple Listing Service (CRMLS)
MLS Number: OC25191926
APN: 782-451-02
- 27090 S Ridge Dr
- 27402 Carino Cir
- 25805 Marguerite Pkwy Unit B102
- 25835 Marguerite Pkwy Unit 8201
- 25765 Marguerite Pkwy Unit H104
- 25911 Orbita Unit 88
- 16 Cambria Unit 32
- 26061 Blascos Unit 41
- 26781 Poveda Unit 3
- 26835 Poveda Unit 29
- 26823 Poveda Unit 23
- 26192 Golada
- 26035 Ravenna Rd
- 26032 Ravenna Rd
- 139 Melrose Dr
- 27721 Rubidoux
- 27533 Calinda
- 26101 Calle Cresta
- 25 Mirino Dr
- 26532 Via Marina
- 27041 S Ridge Dr
- 26835 Poveda Unit 29
- 32 Le Mans Unit 119
- 21 Mirino Dr
- 26061 Via Viento
- 25912 Via Viento Unit 1
- 26600 Oso Pkwy
- 26932 Floresta Ln
- 26971 Floresta Ln
- 26631 Strafford
- 24950 Via Florecer Unit FL2-ID10446A
- 24950 Via Florecer Unit FL2-ID10420A
- 25456 El Picador Ln
- 22 Blackwood
- 27444 Camden
- 26878 Park Terrace Ln
- 26642 Madrona
- 27446 Jasmine Ave
- 25181 Fairgreen
- 27042 El Retiro
