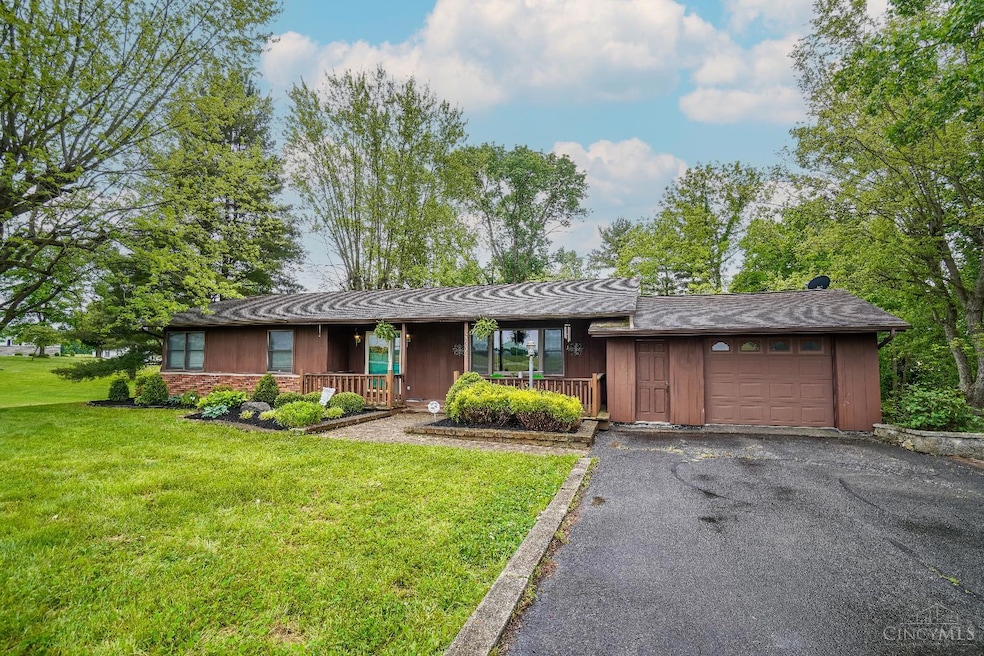
27202 State Road 46 W Batesville, IN 47006
Highlights
- View of Trees or Woods
- Deck
- Ranch Style House
- Batesville Primary School Rated A
- Stream or River on Lot
- Wood Flooring
About This Home
As of July 2025Updated ranch situated on 1.8 acres overlooking woods and creek! This 4 bedroom, 3 full bath home has a full finished basement with a family room and wet bar. Main level features a sunken living room, updated kitchen with lots of cabinets, pantry, hardwood floors and an L-shaped island. Walkout from the kitchen/dining area to a large deck, overlooking a beautiful backyard. Primary bedroom with adjoining full bath and 2 additional bedrooms with 2nd full bath are located on the main floor. The finished basement includes the 4th bedroom and 3rd full bath. All appliances included!
Last Agent to Sell the Property
Comey & Shepherd License #2016003239 Listed on: 05/27/2025

Home Details
Home Type
- Single Family
Est. Annual Taxes
- $1,750
Year Built
- Built in 1968
Lot Details
- 1.82 Acre Lot
Parking
- 1 Car Attached Garage
- Driveway
Home Design
- Ranch Style House
- Brick Exterior Construction
- Block Foundation
- Shingle Roof
Interior Spaces
- 2,784 Sq Ft Home
- Wet Bar
- Ceiling Fan
- Vinyl Clad Windows
- Wood Flooring
- Views of Woods
- Finished Basement
- Basement Fills Entire Space Under The House
Kitchen
- Eat-In Kitchen
- Breakfast Bar
- Oven or Range
- Microwave
- Dishwasher
- Solid Wood Cabinet
Bedrooms and Bathrooms
- 4 Bedrooms
- 3 Full Bathrooms
Laundry
- Dryer
- Washer
Outdoor Features
- Stream or River on Lot
- Deck
- Shed
- Porch
Utilities
- Central Air
- Heat Pump System
- Natural Gas Not Available
- Electric Water Heater
- Septic Tank
Community Details
- No Home Owners Association
Ownership History
Purchase Details
Home Financials for this Owner
Home Financials are based on the most recent Mortgage that was taken out on this home.Purchase Details
Purchase Details
Home Financials for this Owner
Home Financials are based on the most recent Mortgage that was taken out on this home.Similar Homes in Batesville, IN
Home Values in the Area
Average Home Value in this Area
Purchase History
| Date | Type | Sale Price | Title Company |
|---|---|---|---|
| Deed | $319,900 | -- | |
| Deed | $229,900 | -- | |
| Deed | $181,400 | Ford Abstract Corp. |
Mortgage History
| Date | Status | Loan Amount | Loan Type |
|---|---|---|---|
| Closed | -- | No Value Available |
Property History
| Date | Event | Price | Change | Sq Ft Price |
|---|---|---|---|---|
| 07/07/2025 07/07/25 | Sold | -- | -- | -- |
| 06/02/2025 06/02/25 | Pending | -- | -- | -- |
| 05/27/2025 05/27/25 | For Sale | $375,000 | +63.1% | $135 / Sq Ft |
| 10/19/2021 10/19/21 | Sold | -- | -- | -- |
| 09/19/2021 09/19/21 | Pending | -- | -- | -- |
| 07/13/2021 07/13/21 | For Sale | -- | -- | -- |
| 08/23/2018 08/23/18 | Sold | $229,900 | -3.2% | $83 / Sq Ft |
| 07/27/2018 07/27/18 | Pending | -- | -- | -- |
| 07/27/2018 07/27/18 | For Sale | $237,500 | +30.9% | $85 / Sq Ft |
| 04/03/2015 04/03/15 | Sold | $181,400 | -1.9% | $65 / Sq Ft |
| 03/13/2015 03/13/15 | Pending | -- | -- | -- |
| 12/05/2014 12/05/14 | For Sale | $184,900 | -- | $66 / Sq Ft |
Tax History Compared to Growth
Tax History
| Year | Tax Paid | Tax Assessment Tax Assessment Total Assessment is a certain percentage of the fair market value that is determined by local assessors to be the total taxable value of land and additions on the property. | Land | Improvement |
|---|---|---|---|---|
| 2024 | $1,799 | $261,200 | $46,000 | $215,200 |
| 2023 | $1,667 | $245,800 | $40,000 | $205,800 |
| 2022 | $1,510 | $221,300 | $33,300 | $188,000 |
| 2021 | $1,362 | $195,000 | $31,200 | $163,800 |
| 2020 | $1,317 | $190,200 | $29,700 | $160,500 |
| 2019 | $1,198 | $181,600 | $28,300 | $153,300 |
| 2018 | $796 | $137,100 | $28,300 | $108,800 |
| 2017 | $722 | $131,400 | $28,300 | $103,100 |
| 2016 | $724 | $131,400 | $28,300 | $103,100 |
| 2014 | $556 | $113,300 | $26,000 | $87,300 |
| 2013 | $556 | $118,300 | $26,000 | $92,300 |
Agents Affiliated with this Home
-
L
Seller's Agent in 2025
Linda May
Comey & Shepherd
-
Andrea Dennett

Seller's Agent in 2021
Andrea Dennett
Exodus Realty
(812) 593-4141
140 Total Sales
-
Donna Tewmey

Seller's Agent in 2018
Donna Tewmey
RE/MAX Tower
(812) 593-5846
151 Total Sales
-
Bob Koester

Seller's Agent in 2015
Bob Koester
Tudor Square Realty, Inc.
(812) 932-8000
136 Total Sales
Map
Source: MLS of Greater Cincinnati (CincyMLS)
MLS Number: 1842342
APN: 24-12-22-100-002.000-014
- 8811 E State Road 46
- 8402 E County Road 200 S
- 8228 E County Road 210 S
- 0-Lot 76 Egs Blvd
- 76 E G Blvd S
- 64 Westview Dr
- 0 State Rd 46
- 524 Hoene Ave
- 111 S 2nd St
- 210 Evergreen Dr
- 108 N Main St
- 215 N Main St
- 80 Hillcrest Estates Dr
- 500 N Walnut St
- 508 S Park Ave
- 111 N Depot St
- 304 N Park Ave
- 829 S Park Ave
- 904 S Park Ave






