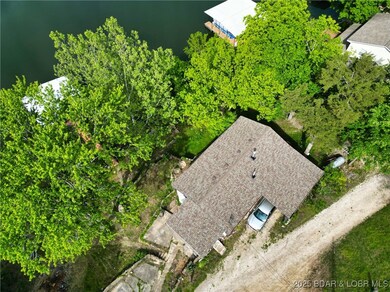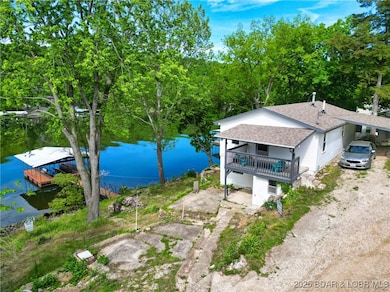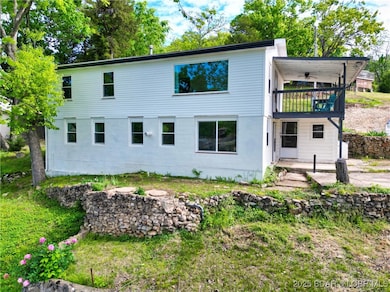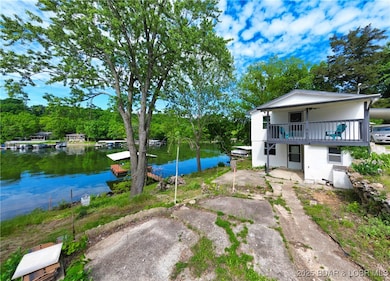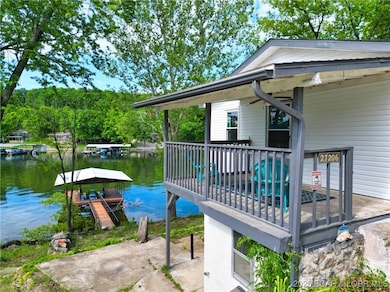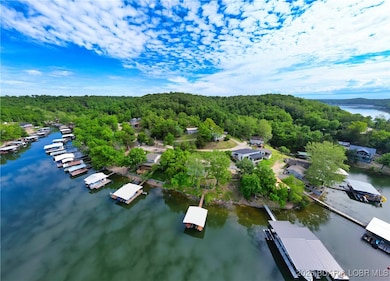
27206 Lakeside Ln Barnett, MO 65011
Estimated payment $2,356/month
Highlights
- Lake Front
- Seasonal View
- Covered patio or porch
- Deck
- Ranch Style House
- Low Threshold Shower
About This Home
New Price! Nestled near the tranquil Gravois Mills 6-mile marker, this charming mid-60s ranch home offers the perfect lakeside retreat with over 120 feet of shoreline. Featuring 4 spacious bedrooms and 1 updated bathroom, this property provides plenty of room for family and friends. The home has been remodeled with modern upgrades, including a completely renovated kitchen and bathroom. Updates include new electrical wiring with a 200 amp meter and 20 amp outlets, brand-new DWV piping, plumbing, and water lines, as well as a new water heater. Enjoy peace of mind with new vinyl windows and a new roof installed in 2021. A 30-amp breaker & wiring at the dock.All work has been completed by a licensed contractor, ensuring top-quality craftsmanship. The home also boasts fiber internet, making it the ideal blend of lake living and modern amenities. Whether you're seeking a weekend getaway or a year-round home, this lakeside gem offers the perfect balance of comfort, convenience, and charm. Old siding removed and new vinyl siding installed as of May 1st!
Listing Agent
Weichert REALTORS - House of Brokers Brokerage Phone: 573-446-6767 License #1999123886 Listed on: 03/30/2025
Home Details
Home Type
- Single Family
Est. Annual Taxes
- $1,827
Lot Details
- Lot Dimensions are 122.5x88.60x125.18x60.30
- Lake Front
- Property fronts an easement
- Level Lot
Home Design
- Ranch Style House
- Updated or Remodeled
- Block Foundation
- Poured Concrete
- Shingle Roof
- Architectural Shingle Roof
- Wood Siding
- Block And Beam Construction
Interior Spaces
- 1,820 Sq Ft Home
- Ceiling Fan
- Tile Flooring
- Seasonal Views
- Storm Doors
- Washer and Dryer Hookup
Kitchen
- Stove
- Range<<rangeHoodToken>>
- <<microwave>>
- Disposal
Bedrooms and Bathrooms
- 4 Bedrooms
- 2 Full Bathrooms
- Walk-in Shower
Partially Finished Basement
- Walk-Out Basement
- Basement Fills Entire Space Under The House
Parking
- Carport
- No Garage
- Gravel Driveway
- Open Parking
Accessible Home Design
- Low Threshold Shower
Outdoor Features
- Cove
- Deck
- Covered patio or porch
- Outdoor Storage
Utilities
- Forced Air Heating and Cooling System
- Heating System Uses Gas
- Heating System Uses Propane
- Private Water Source
- Well
- Septic Tank
- High Speed Internet
Community Details
- Our Resort Subdivision
- Laundry Facilities
Listing and Financial Details
- Assessor Parcel Number 157026200002010000
Map
Home Values in the Area
Average Home Value in this Area
Tax History
| Year | Tax Paid | Tax Assessment Tax Assessment Total Assessment is a certain percentage of the fair market value that is determined by local assessors to be the total taxable value of land and additions on the property. | Land | Improvement |
|---|---|---|---|---|
| 2023 | $1,863 | $33,990 | $13,870 | $20,120 |
| 2022 | $1,875 | $33,990 | $13,870 | $20,120 |
| 2021 | $1,873 | $33,991 | $15,455 | $18,536 |
| 2020 | $1,792 | $32,357 | $15,333 | $17,024 |
| 2019 | $1,790 | $32,357 | $15,333 | $17,024 |
| 2018 | $1,813 | $32,360 | $0 | $0 |
| 2017 | $1,745 | $32,360 | $0 | $0 |
| 2016 | $1,664 | $30,820 | $0 | $0 |
| 2015 | $1,582 | $31,080 | $0 | $0 |
| 2013 | $1,582 | $31,080 | $0 | $0 |
Property History
| Date | Event | Price | Change | Sq Ft Price |
|---|---|---|---|---|
| 07/12/2025 07/12/25 | Price Changed | $399,000 | -7.0% | $219 / Sq Ft |
| 06/18/2025 06/18/25 | Price Changed | $429,000 | -4.5% | $236 / Sq Ft |
| 05/19/2025 05/19/25 | Price Changed | $449,000 | -6.3% | $247 / Sq Ft |
| 05/01/2025 05/01/25 | For Sale | $479,000 | 0.0% | $263 / Sq Ft |
| 04/08/2025 04/08/25 | Pending | -- | -- | -- |
| 03/28/2025 03/28/25 | For Sale | $479,000 | -- | $263 / Sq Ft |
Purchase History
| Date | Type | Sale Price | Title Company |
|---|---|---|---|
| Quit Claim Deed | -- | Sunrise Abstracting & Title Se | |
| Warranty Deed | -- | Great Amer Ttl All Branches | |
| Warranty Deed | -- | -- |
Similar Homes in Barnett, MO
Source: Lake of the Ozarks Board of REALTORS®
MLS Number: 3576540
APN: 157026200002010000
- 26830 Indian Hills Ln
- 27085 Dixie Ln
- 0 Indian Hills Ln
- 0 Paul Rd
- 27593 Paul Rd
- TBD Paul Rd
- 27638 Golden Point Ln
- 26748 Chinook Ln
- TBD Hard Rock Rd
- 27565 Happy Hours Dr
- 27562 Golden Point Ln
- 27570 Golden Point Ln
- 27508 Happy Terrace
- Lot 12 White Horse Cir
- Lot 11 White Horse Cir
- TBD White Horse Cir
- 27086 Comanche Cove
- TBD Comanche Cove

