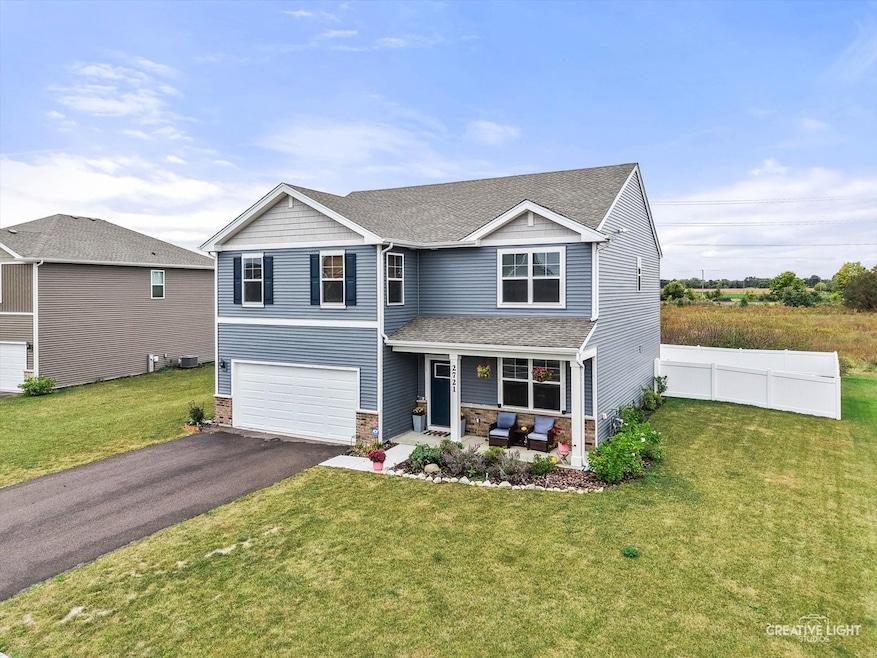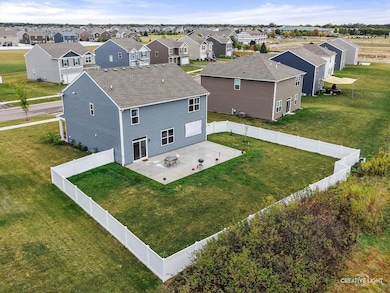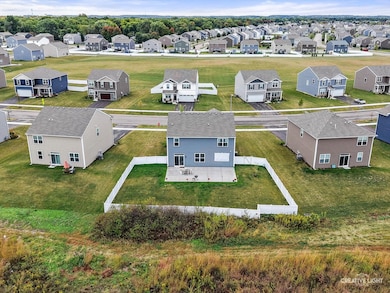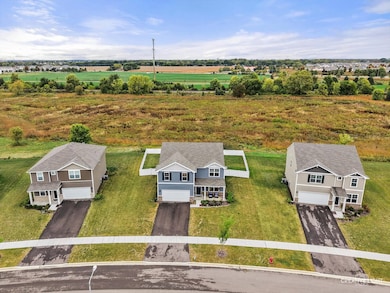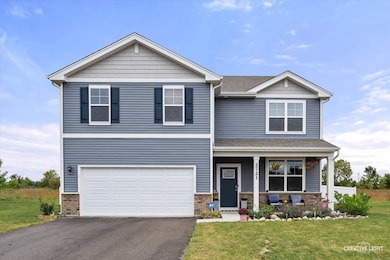2721 Berrywood Ln Oswego, IL 60543
Bristol-Kendall County NeighborhoodEstimated payment $2,896/month
Highlights
- Popular Property
- Open Floorplan
- Community Lake
- Grande Reserve Elementary School Rated A-
- Landscaped Professionally
- Clubhouse
About This Home
Better Than New Construction - Built in 2024! Welcome to this stunning home in the highly sought-after Grande Reserve - a vibrant pool and clubhouse community! This beautifully upgraded, move-in-ready home offers the perfect blend of modern design and thoughtful functionality, showing like a model throughout. Step inside to find luxury vinyl flooring across the entire main level, adding style and durability. A flexible front room offers endless possibilities, ideal as a home office, playroom, or cozy sitting area. The open-concept kitchen is a true showstopper, boasting a massive center island, rich espresso cabinetry with elegant gold hardware, and a new high-end refrigerator-perfect for everyday living and entertaining. A spacious mudroom off the 2-car attached garage features a walk-in closet, providing exceptional storage and organization. Upstairs, you'll find 4 generously sized bedrooms, a versatile loft, and a convenient second-floor laundry room complete with a brand-new washer and dryer. Primary suite is complete with full bath and walk-in closet. Step outside to your expansive new concrete patio (2025), surrounded by a privacy fence (2025), that backs to open green space, with no homes behind it for added tranquility and privacy. Additional highlights include: fresh paint throughout and custom window treatments. All smart home features stay with the home - doorbell, smart lock and security system. Prime location just minutes to downtown Yorkville and Oswego, with easy access to shopping, dining, and only 25 minutes to the Metra for commuters. Don't miss this rare opportunity to own a truly turn-key home in a wonderful community! Schedule your showing today!
Home Details
Home Type
- Single Family
Est. Annual Taxes
- $5,544
Year Built
- Built in 2024
Lot Details
- Lot Dimensions are 75x125
- Landscaped Professionally
HOA Fees
- $70 Monthly HOA Fees
Parking
- 2 Car Garage
- Driveway
Home Design
- Asphalt Roof
- Stone Siding
- Concrete Perimeter Foundation
Interior Spaces
- 2,600 Sq Ft Home
- 2-Story Property
- Open Floorplan
- Mud Room
- Family Room
- Living Room
- Dining Room
- Loft
- Bonus Room
- Carpet
- Sump Pump
- Carbon Monoxide Detectors
Kitchen
- Range
- Microwave
- Dishwasher
- Stainless Steel Appliances
Bedrooms and Bathrooms
- 4 Bedrooms
- 4 Potential Bedrooms
- Walk-In Closet
- Dual Sinks
- Separate Shower
Laundry
- Laundry Room
- Gas Dryer Hookup
Location
- Property is near a park
Schools
- Grande Reserve Elementary School
- Yorkville Middle School
- Yorkville High School
Utilities
- Forced Air Heating and Cooling System
- Heating System Uses Natural Gas
- 200+ Amp Service
Community Details
Overview
- Association fees include insurance, clubhouse, pool
- Tracy Suntken Association, Phone Number (815) 886-7930
- Grande Reserve Subdivision
- Property managed by Foster Premier
- Community Lake
Amenities
- Clubhouse
Recreation
- Community Pool
Map
Home Values in the Area
Average Home Value in this Area
Property History
| Date | Event | Price | List to Sale | Price per Sq Ft | Prior Sale |
|---|---|---|---|---|---|
| 11/06/2025 11/06/25 | For Sale | $449,000 | +9.5% | $173 / Sq Ft | |
| 06/05/2024 06/05/24 | Sold | $409,990 | 0.0% | $158 / Sq Ft | View Prior Sale |
| 04/02/2024 04/02/24 | For Sale | $409,990 | -- | $158 / Sq Ft |
Source: Midwest Real Estate Data (MRED)
MLS Number: 12512039
- 517 Meadowwood Ln Unit 3
- 614 Pineridge Dr N Unit 43
- 618 Pineridge Dr N Unit 618
- 7619 Mill Rd
- 3199 Grande Trail
- 3197 Grande Trail
- 3187 Grande Trail
- 3185 Grande Trail
- 4004 Shoeger Ct
- 3183 Grande Trail
- 3181 Grande Trail
- 3179 Grande Trail
- 3179 Grande Trail
- LOT 10 SW Station Dr
- Portsmouth Plan at Grande Reserve Townhomes
- Tallmadge Plan at Grande Reserve Townhomes
- FAIRFAX Plan at Grande Reserve Townhomes
- NORFOLK Plan at Grande Reserve Townhomes
- 3510 Richardson Cir
- 3516 Richardson Cir
- 3904 Preston Dr
- 317 Madrone Dr
- 2291 Beresford Dr
- 355 Grape Vine Trail
- 2410 Mayfield Dr Unit 2
- 116 Presidential Blvd Unit 2210
- 2269 Jason Dr
- 2643 Pecos Cir
- 2400 Light Rd Unit 212
- 101 Harbor Dr Unit C
- 2500 Light Rd Unit 106
- 3423 Helene Rieder Dr Unit 3423
- 160 Washington St
- 1471 Crimson Ln
- 2081 Kate Dr
- 237-277 Monroe St
- 182 N Adams St
- 112 Chicago Rd Unit 1
- 2028 Kevin Dr
- 1756 Wick Way
