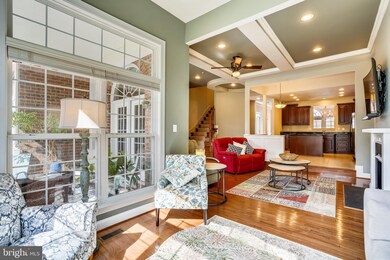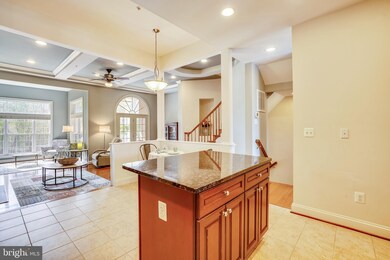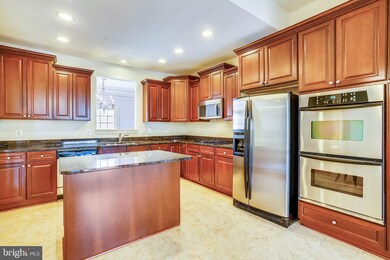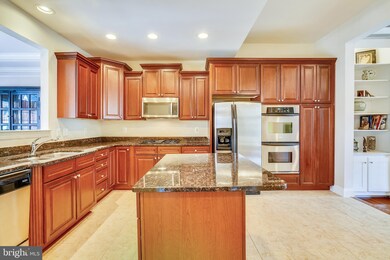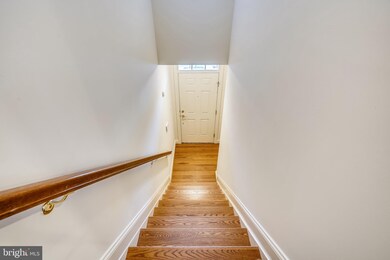
2721 Cabernet Ln Annapolis, MD 21401
Parole NeighborhoodEstimated Value: $684,000 - $729,000
Highlights
- Gourmet Kitchen
- Curved or Spiral Staircase
- Traditional Architecture
- View of Trees or Woods
- Recreation Room
- Backs to Trees or Woods
About This Home
As of July 2020This fabulous town home in the gated community of The Vineyards of Annapolis is luxurious and perfectly located. Resting 10 minutes from Downtown Annapolis, 4 minutes to Route #50 and 2 minutes to the Annapolis Town Center, the home features 3 sun soaked levels, 2 private decks and a stone paver patio, all backing to trees and a natural setting. On the main level no detail was overlooked, with a formal dining room, a gourmet kitchen with cherry cabinets, granite and stainless steel, opening to the stunning family room and an open concept sun room. The exquisite design is reflected in the extensive moldings and built ins , 10+ foot ceilings, gleaming hardwood floors, enormous windows and an elegant gas fireplace. Upstairs, more beautiful hardwood flooring and 3 bedrooms including a large master suite with a sumptuous master bath, and a cozy sitting area. Downstairs is a spacious recreation room, another sitting/sleeping room and a 3rd full bath, all walking out to the private patio with the lovely wooded view. Neutral and meticulously maintained, this house is ready to go.
Townhouse Details
Home Type
- Townhome
Est. Annual Taxes
- $5,686
Year Built
- Built in 2006
Lot Details
- 2,280 Sq Ft Lot
- Backs to Trees or Woods
- Property is in very good condition
HOA Fees
- $183 Monthly HOA Fees
Parking
- 2 Car Direct Access Garage
- Front Facing Garage
- Garage Door Opener
- Stone Driveway
Home Design
- Traditional Architecture
- Brick Exterior Construction
- Architectural Shingle Roof
Interior Spaces
- 2,766 Sq Ft Home
- Property has 3 Levels
- Curved or Spiral Staircase
- Built-In Features
- Chair Railings
- Crown Molding
- Recessed Lighting
- Gas Fireplace
- Transom Windows
- Family Room Off Kitchen
- Formal Dining Room
- Recreation Room
- Sun or Florida Room
- Utility Room
- Views of Woods
Kitchen
- Gourmet Kitchen
- Breakfast Area or Nook
- Double Self-Cleaning Oven
- Built-In Range
- Built-In Microwave
- Ice Maker
- Dishwasher
- Stainless Steel Appliances
- Kitchen Island
- Upgraded Countertops
- Disposal
Flooring
- Wood
- Partially Carpeted
- Ceramic Tile
Bedrooms and Bathrooms
- 3 Bedrooms
- En-Suite Bathroom
- Walk-In Closet
- Soaking Tub
Laundry
- Laundry on upper level
- Front Loading Dryer
- Washer
Home Security
- Home Security System
- Security Gate
Utilities
- Central Air
- Heat Pump System
- Vented Exhaust Fan
- Water Heater
Listing and Financial Details
- Tax Lot 35
- Assessor Parcel Number 020288090220840
Community Details
Overview
- Vineyards Of Annapolis Subdivision
Pet Policy
- Pets Allowed
Ownership History
Purchase Details
Home Financials for this Owner
Home Financials are based on the most recent Mortgage that was taken out on this home.Purchase Details
Home Financials for this Owner
Home Financials are based on the most recent Mortgage that was taken out on this home.Purchase Details
Home Financials for this Owner
Home Financials are based on the most recent Mortgage that was taken out on this home.Purchase Details
Home Financials for this Owner
Home Financials are based on the most recent Mortgage that was taken out on this home.Purchase Details
Home Financials for this Owner
Home Financials are based on the most recent Mortgage that was taken out on this home.Similar Homes in Annapolis, MD
Home Values in the Area
Average Home Value in this Area
Purchase History
| Date | Buyer | Sale Price | Title Company |
|---|---|---|---|
| Heffernan Christopher J | $540,000 | Progressive Title Corp | |
| Norland Eric Randall | $549,500 | Mid Atlantic Setmnt Svcs Llc | |
| Shafi Sadia J | $515,000 | First American Title Ins Co | |
| Truss Thomas T | $678,490 | -- | |
| Truss Thomas T | $678,490 | -- |
Mortgage History
| Date | Status | Borrower | Loan Amount |
|---|---|---|---|
| Open | Heffernan Christopher J | $351,000 | |
| Previous Owner | Norland Eric Randall | $541,500 | |
| Previous Owner | Shafi Sadia J | $412,000 | |
| Previous Owner | Truss Thomas T | $95,000 | |
| Previous Owner | Truss Thomas T | $95,000 |
Property History
| Date | Event | Price | Change | Sq Ft Price |
|---|---|---|---|---|
| 07/10/2020 07/10/20 | Sold | $540,000 | 0.0% | $195 / Sq Ft |
| 04/04/2020 04/04/20 | Pending | -- | -- | -- |
| 04/01/2020 04/01/20 | For Sale | $540,000 | -1.7% | $195 / Sq Ft |
| 08/14/2019 08/14/19 | Sold | $549,500 | 0.0% | $199 / Sq Ft |
| 07/08/2019 07/08/19 | Pending | -- | -- | -- |
| 07/06/2019 07/06/19 | For Sale | $549,500 | 0.0% | $199 / Sq Ft |
| 06/30/2019 06/30/19 | Off Market | $549,500 | -- | -- |
| 04/29/2019 04/29/19 | Price Changed | $549,500 | -1.8% | $199 / Sq Ft |
| 03/12/2019 03/12/19 | For Sale | $559,500 | +8.6% | $202 / Sq Ft |
| 07/15/2015 07/15/15 | Sold | $515,000 | -5.5% | $186 / Sq Ft |
| 05/19/2015 05/19/15 | Pending | -- | -- | -- |
| 02/19/2015 02/19/15 | Price Changed | $545,000 | -0.7% | $197 / Sq Ft |
| 11/04/2014 11/04/14 | Price Changed | $549,000 | -4.5% | $198 / Sq Ft |
| 09/20/2014 09/20/14 | For Sale | $575,000 | -- | $208 / Sq Ft |
Tax History Compared to Growth
Tax History
| Year | Tax Paid | Tax Assessment Tax Assessment Total Assessment is a certain percentage of the fair market value that is determined by local assessors to be the total taxable value of land and additions on the property. | Land | Improvement |
|---|---|---|---|---|
| 2024 | $6,355 | $556,233 | $0 | $0 |
| 2023 | $6,165 | $526,300 | $180,000 | $346,300 |
| 2022 | $5,877 | $526,300 | $180,000 | $346,300 |
| 2021 | $11,753 | $526,300 | $180,000 | $346,300 |
| 2020 | $5,884 | $530,600 | $170,000 | $360,600 |
| 2019 | $6,303 | $514,700 | $0 | $0 |
| 2018 | $5,058 | $498,800 | $0 | $0 |
| 2017 | $5,070 | $482,900 | $0 | $0 |
| 2016 | -- | $461,300 | $0 | $0 |
| 2015 | -- | $439,700 | $0 | $0 |
| 2014 | -- | $418,100 | $0 | $0 |
Agents Affiliated with this Home
-
Stephen Asper

Seller's Agent in 2020
Stephen Asper
Coldwell Banker (NRT-Southeast-MidAtlantic)
(410) 991-3103
3 in this area
26 Total Sales
-
Yael Beckman

Seller Co-Listing Agent in 2020
Yael Beckman
Coldwell Banker (NRT-Southeast-MidAtlantic)
(410) 340-6767
12 in this area
91 Total Sales
-
Jay Bauer

Seller's Agent in 2019
Jay Bauer
Compass
(301) 785-1100
83 Total Sales
-
Martin Conroy

Buyer's Agent in 2019
Martin Conroy
Coldwell Banker Realty
(202) 247-6139
57 Total Sales
-

Seller's Agent in 2015
Jessica Killmon
Long & Foster
-
Deb Laite

Buyer's Agent in 2015
Deb Laite
Blackwell Real Estate, LLC
(443) 326-6891
1 in this area
51 Total Sales
Map
Source: Bright MLS
MLS Number: MDAA430438
APN: 02-880-90220840
- 2714 Cabernet Ln
- 214 Cinnamon Ln
- 2555 Riva Rd
- 2574 Riva Rd Unit 12A
- 157 Cardamon Dr
- 2742 Alfred Cir
- 301 Unity Ln
- 2700 Summerview Way Unit 303
- 229 Bowen Ct
- 553 Leftwich Ln
- 543 Leftwich Ln
- 525 Leftwich Ln Unit 78
- 125 Lejeune Way
- 167 Spring Place Way
- 321 Bright Light Ct
- 2801 Riva Rd
- 40 Oak Ct
- 25 Hunting Ct
- 1915 Towne Centre Blvd Unit 610
- 1915 Towne Centre Blvd Unit 807
- 2721 Cabernet Ln
- 2719 Cabernet Ln
- 2723 Cabernet Ln
- 2717 Cabernet Ln
- 2725 Cabernet Ln
- 2715 Cabernet Ln
- 2727 Cabernet Ln
- 2729 Cabernet Ln
- 2731 Cabernet Ln
- 208 Burgundy Ln
- 206 Burgundy Ln
- 204 Burgundy Ln
- 202 Burgundy Ln
- 2716 Cabernet Ln
- 2733 Cabernet Ln
- 2718 Cabernet Ln
- 2718 Cabernet Ln Unit LN
- 200 Burgundy Ln
- 2735 Cabernet Ln
- 2720 Cabernet Ln


