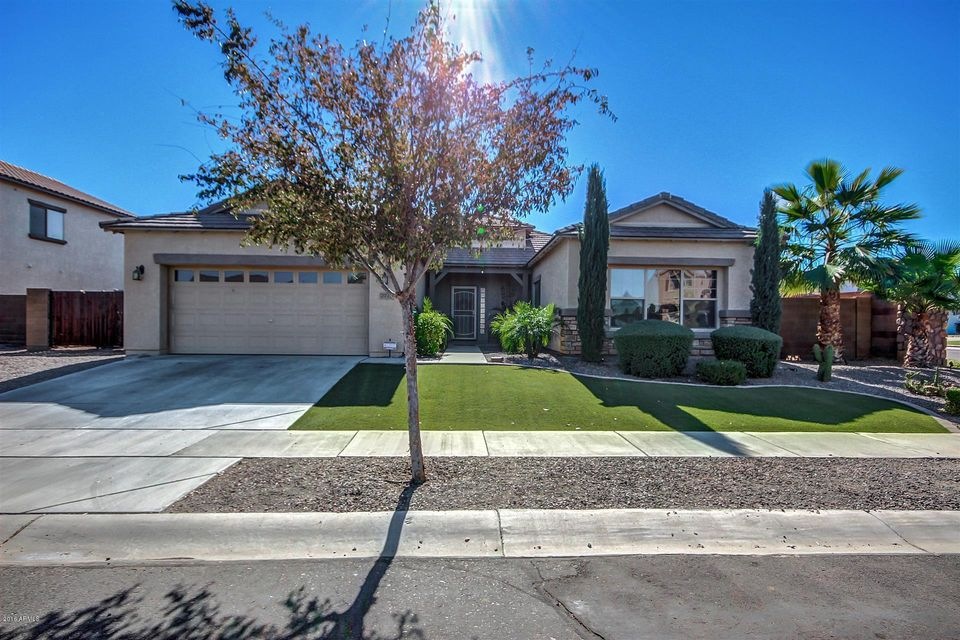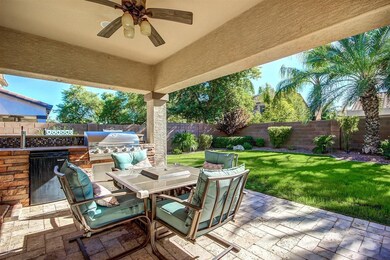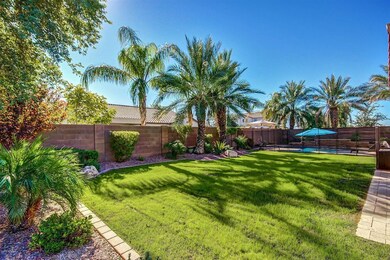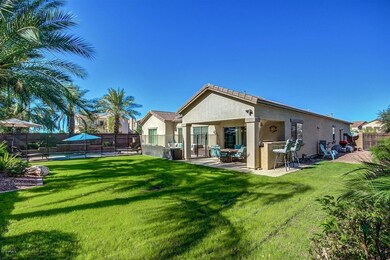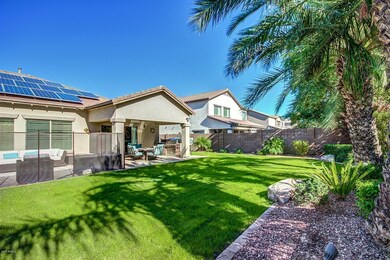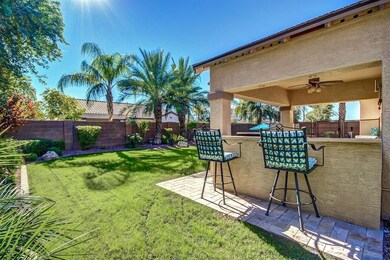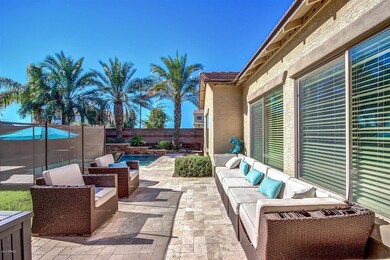
2721 E Tina Ln Gilbert, AZ 85298
Shamrock Estates NeighborhoodHighlights
- Private Pool
- RV Gated
- Granite Countertops
- Chandler Traditional Academy-Freedom Rated A
- Corner Lot
- 2 Car Direct Access Garage
About This Home
As of May 2023Resort Style Entertainers Dream backyard. Large Date Palm trees the owner had planted. Custom pool with removable fence. Large grassy area, built in BBQ, covered patio and RV Gate. Split floor plan. Bright and open kitchen with granite slab countertops, kitchen island, large walk-in pantry and stainless steel appliances. Large master bedroom with TWO walk-in closets. Dual sinks, separate shower and soaking tub. Just a great family home, corner lot, in a great community with volley ball courts, multiple basket ball courts, playgrounds, and walking paths. North/South exposure. If buyer wants to purchase available for a separate sale of $5000. Otherwise will be moved to new home
Home Details
Home Type
- Single Family
Est. Annual Taxes
- $2,113
Year Built
- Built in 2007
Lot Details
- 10,151 Sq Ft Lot
- Desert faces the front of the property
- Block Wall Fence
- Artificial Turf
- Corner Lot
- Backyard Sprinklers
- Sprinklers on Timer
- Grass Covered Lot
Parking
- 2 Car Direct Access Garage
- 4 Open Parking Spaces
- RV Gated
Home Design
- Wood Frame Construction
- Tile Roof
- Stucco
Interior Spaces
- 2,348 Sq Ft Home
- 1-Story Property
- Ceiling Fan
- Double Pane Windows
Kitchen
- Eat-In Kitchen
- Breakfast Bar
- Built-In Microwave
- Dishwasher
- Kitchen Island
- Granite Countertops
Flooring
- Carpet
- Tile
Bedrooms and Bathrooms
- 4 Bedrooms
- Walk-In Closet
- Primary Bathroom is a Full Bathroom
- 2 Bathrooms
- Dual Vanity Sinks in Primary Bathroom
- Bathtub With Separate Shower Stall
Laundry
- Laundry in unit
- Washer and Dryer Hookup
Pool
- Private Pool
- Fence Around Pool
Schools
- Chandler Traditional Academy - Freedom Elementary School
- Willie & Coy Payne Jr. High Middle School
- Perry High School
Utilities
- Refrigerated Cooling System
- Zoned Heating
- Heating System Uses Natural Gas
Listing and Financial Details
- Tax Lot 218
- Assessor Parcel Number 304-77-560
Community Details
Overview
- Property has a Home Owners Association
- Shamrock Estates Association, Phone Number (480) 994-4479
- Built by TAYLOR WOODROW HOMES
- Shamrock Estates Subdivision
Recreation
- Community Playground
- Bike Trail
Ownership History
Purchase Details
Home Financials for this Owner
Home Financials are based on the most recent Mortgage that was taken out on this home.Purchase Details
Home Financials for this Owner
Home Financials are based on the most recent Mortgage that was taken out on this home.Purchase Details
Home Financials for this Owner
Home Financials are based on the most recent Mortgage that was taken out on this home.Purchase Details
Purchase Details
Purchase Details
Home Financials for this Owner
Home Financials are based on the most recent Mortgage that was taken out on this home.Similar Homes in Gilbert, AZ
Home Values in the Area
Average Home Value in this Area
Purchase History
| Date | Type | Sale Price | Title Company |
|---|---|---|---|
| Warranty Deed | $625,000 | Equity Title Agency | |
| Cash Sale Deed | $355,000 | Pioneer Title Agency Inc | |
| Special Warranty Deed | $220,000 | First American Title | |
| Warranty Deed | -- | None Available | |
| Trustee Deed | $231,782 | Accommodation | |
| Warranty Deed | $354,880 | First American Title Ins Co | |
| Warranty Deed | -- | First American Title Ins Co |
Mortgage History
| Date | Status | Loan Amount | Loan Type |
|---|---|---|---|
| Open | $500,000 | New Conventional | |
| Previous Owner | $224,730 | VA | |
| Previous Owner | $366,768 | VA |
Property History
| Date | Event | Price | Change | Sq Ft Price |
|---|---|---|---|---|
| 05/13/2023 05/13/23 | Sold | $625,000 | +0.1% | $266 / Sq Ft |
| 03/29/2023 03/29/23 | Pending | -- | -- | -- |
| 03/25/2023 03/25/23 | Price Changed | $624,500 | -1.6% | $266 / Sq Ft |
| 03/13/2023 03/13/23 | Price Changed | $634,500 | -1.6% | $270 / Sq Ft |
| 03/02/2023 03/02/23 | For Sale | $644,500 | 0.0% | $274 / Sq Ft |
| 02/10/2023 02/10/23 | Pending | -- | -- | -- |
| 02/01/2023 02/01/23 | Price Changed | $644,500 | -0.8% | $274 / Sq Ft |
| 01/23/2023 01/23/23 | Price Changed | $649,500 | -3.8% | $277 / Sq Ft |
| 01/06/2023 01/06/23 | Price Changed | $675,000 | -2.0% | $287 / Sq Ft |
| 01/01/2023 01/01/23 | Price Changed | $689,000 | -1.4% | $293 / Sq Ft |
| 11/19/2022 11/19/22 | For Sale | $699,000 | +96.9% | $298 / Sq Ft |
| 01/20/2017 01/20/17 | Sold | $355,000 | +1.4% | $151 / Sq Ft |
| 11/20/2016 11/20/16 | Pending | -- | -- | -- |
| 11/18/2016 11/18/16 | For Sale | $350,000 | -- | $149 / Sq Ft |
Tax History Compared to Growth
Tax History
| Year | Tax Paid | Tax Assessment Tax Assessment Total Assessment is a certain percentage of the fair market value that is determined by local assessors to be the total taxable value of land and additions on the property. | Land | Improvement |
|---|---|---|---|---|
| 2025 | $2,555 | $33,225 | -- | -- |
| 2024 | $2,496 | $27,645 | -- | -- |
| 2023 | $2,496 | $47,870 | $9,570 | $38,300 |
| 2022 | $2,899 | $36,100 | $7,220 | $28,880 |
| 2021 | $2,979 | $33,920 | $6,780 | $27,140 |
| 2020 | $2,961 | $31,610 | $6,320 | $25,290 |
| 2019 | $2,855 | $29,170 | $5,830 | $23,340 |
| 2018 | $2,774 | $27,070 | $5,410 | $21,660 |
| 2017 | $2,616 | $26,100 | $5,220 | $20,880 |
| 2016 | $2,113 | $25,130 | $5,020 | $20,110 |
| 2015 | $2,042 | $24,210 | $4,840 | $19,370 |
Agents Affiliated with this Home
-
Moe Hegazy
M
Seller's Agent in 2023
Moe Hegazy
Hegazy Realty
(602) 326-3552
1 in this area
122 Total Sales
-
Sohaib Hegazy
S
Seller Co-Listing Agent in 2023
Sohaib Hegazy
Hegazy Realty
(480) 277-1992
1 in this area
76 Total Sales
-
Michael Korzeniowski

Buyer's Agent in 2023
Michael Korzeniowski
Coldwell Banker Realty
(602) 861-3300
1 in this area
133 Total Sales
-
Robert Mruz

Buyer Co-Listing Agent in 2023
Robert Mruz
Coldwell Banker Realty
(602) 799-1109
1 in this area
134 Total Sales
-
Lauren Rosin

Seller's Agent in 2017
Lauren Rosin
eXp Realty
(480) 744-4604
886 Total Sales
Map
Source: Arizona Regional Multiple Listing Service (ARMLS)
MLS Number: 5527238
APN: 304-77-560
- 2813 E Crescent Way
- 6286 S Reseda St
- 6235 S Odessa Dr
- 6038 S Connie Ln
- 5985 S Rockwell Ct
- 6192 S Claiborne Ave
- 2487 E Aris Dr
- 2735 E Flower Ct
- 2851 E Alexander Ct
- 2832 E Flower St
- 2460 E Crescent Way
- 2466 E Aris Dr
- 2507 E Eleana Ln
- 2987 E Powell Way
- 2796 E Meadowview Ct
- 3942 E Penedes Dr
- 6204 S Banning St
- 2782 E Citadel Ct
- 6219 S Banning St
- 3018 E Eleana Ct
