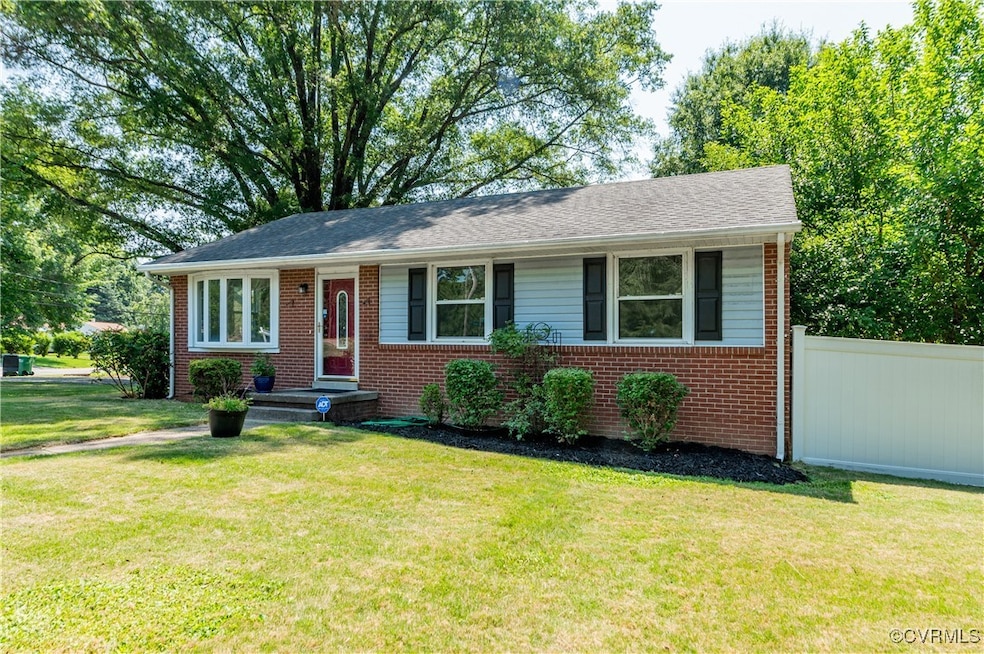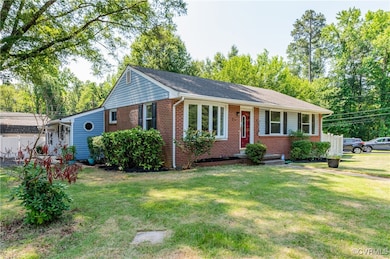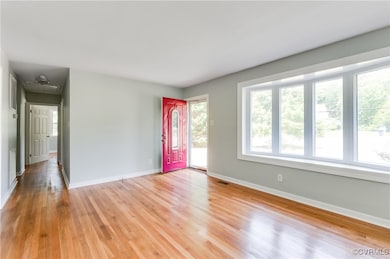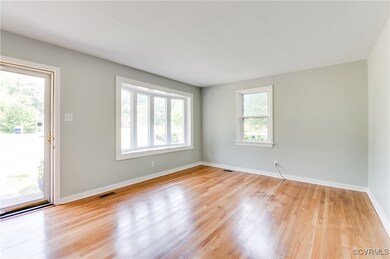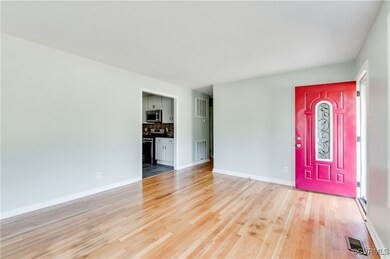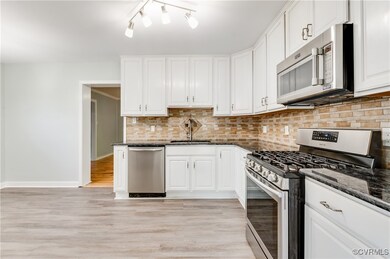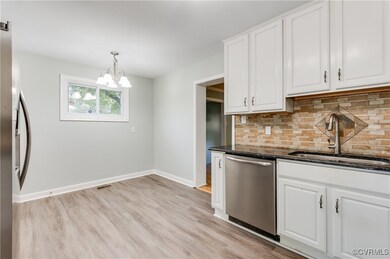
2721 Fruehauf Rd Henrico, VA 23228
Laurel NeighborhoodEstimated payment $2,314/month
Highlights
- Very Popular Property
- Granite Countertops
- Eat-In Kitchen
- Wood Flooring
- Front Porch
- Bay Window
About This Home
Discover classic charm and modern updates in this delightful ranch home, perfectly situated in the desirable Laurel Park subdivision of The West End. Offering highly sought-after one-floor living, this spacious residence boasts 1,784 square feet of meticulously maintained interior space, all set on a generous .31-acre lot. Step inside to find a welcoming atmosphere, enhanced by fresh paint throughout and gleaming, refinished hardwood floors that extend through most of the house. The heart of this home is undoubtedly the beautifully renovated kitchen, featuring stylish new flooring, exquisite granite countertops, stainless steel appliances and gas cooking – complete with an eat-in area and convenient pantry. The spacious living room invites relaxation with its charming bay window, while the cozy family room provides the perfect spot to unwind beside the warm glow of the gas fireplace. This home offers four comfortable bedrooms, each designed for rest and privacy. A dedicated laundry-utility space with washer/dryer hookups and storage cabinets adds to the functional appeal. Outside, the property continues to impress with a fenced backyard, providing a secure and private oasis for outdoor activities and entertaining. Storage is abundant with two detached sheds, perfect for tools, hobbies, or extra belongings. The oversized driveway ensures ample off-street parking for residents and guests alike. With its thoughtful renovations and convenient layout, this home offers an exceptional living experience. Don't miss the opportunity to make this charming West End gem your own!
Open House Schedule
-
Saturday, June 28, 20251:00 to 3:00 pm6/28/2025 1:00:00 PM +00:006/28/2025 3:00:00 PM +00:00Add to Calendar
-
Sunday, June 29, 20251:00 to 3:00 pm6/29/2025 1:00:00 PM +00:006/29/2025 3:00:00 PM +00:00Add to Calendar
Home Details
Home Type
- Single Family
Est. Annual Taxes
- $2,359
Year Built
- Built in 1959
Lot Details
- 0.31 Acre Lot
- Level Lot
- Zoning described as R3
Home Design
- Brick Exterior Construction
- Shingle Roof
Interior Spaces
- 1,784 Sq Ft Home
- 1-Story Property
- Ceiling Fan
- Track Lighting
- Gas Fireplace
- Awning
- Bay Window
- Crawl Space
- Dryer Hookup
Kitchen
- Eat-In Kitchen
- Granite Countertops
Flooring
- Wood
- Ceramic Tile
- Vinyl
Bedrooms and Bathrooms
- 4 Bedrooms
- 2 Full Bathrooms
Parking
- Driveway
- Unpaved Parking
- On-Street Parking
- Off-Street Parking
Outdoor Features
- Shed
- Front Porch
Schools
- Trevvett Elementary School
- Brookland Middle School
- Hermitage High School
Utilities
- Cooling System Powered By Gas
- Zoned Heating and Cooling
- Heating System Uses Natural Gas
- Hot Water Heating System
- Gas Water Heater
Community Details
- Laurel Park Subdivision
Listing and Financial Details
- Tax Lot 31
- Assessor Parcel Number 770-761-8215
Map
Home Values in the Area
Average Home Value in this Area
Tax History
| Year | Tax Paid | Tax Assessment Tax Assessment Total Assessment is a certain percentage of the fair market value that is determined by local assessors to be the total taxable value of land and additions on the property. | Land | Improvement |
|---|---|---|---|---|
| 2025 | $2,621 | $277,500 | $70,000 | $207,500 |
| 2024 | $2,621 | $251,500 | $62,000 | $189,500 |
| 2023 | $2,138 | $251,500 | $62,000 | $189,500 |
| 2022 | $1,898 | $223,300 | $60,000 | $163,300 |
| 2021 | $1,828 | $192,300 | $54,000 | $138,300 |
| 2020 | $1,673 | $192,300 | $54,000 | $138,300 |
| 2019 | $1,597 | $183,600 | $48,000 | $135,600 |
| 2018 | $1,523 | $175,100 | $46,000 | $129,100 |
| 2017 | $1,385 | $159,200 | $42,000 | $117,200 |
| 2016 | $1,270 | $146,000 | $42,000 | $104,000 |
| 2015 | $1,232 | $146,000 | $42,000 | $104,000 |
| 2014 | $1,232 | $141,600 | $42,000 | $99,600 |
Property History
| Date | Event | Price | Change | Sq Ft Price |
|---|---|---|---|---|
| 06/24/2025 06/24/25 | For Sale | $379,950 | +320.3% | $213 / Sq Ft |
| 01/14/2015 01/14/15 | Sold | $90,400 | -19.3% | $66 / Sq Ft |
| 10/31/2014 10/31/14 | Pending | -- | -- | -- |
| 05/01/2014 05/01/14 | For Sale | $112,000 | -- | $81 / Sq Ft |
Purchase History
| Date | Type | Sale Price | Title Company |
|---|---|---|---|
| Warranty Deed | $115,000 | -- | |
| Special Warranty Deed | $90,400 | -- |
Mortgage History
| Date | Status | Loan Amount | Loan Type |
|---|---|---|---|
| Open | $143,000 | New Conventional | |
| Closed | $136,300 | Stand Alone Refi Refinance Of Original Loan | |
| Previous Owner | $135,000 | New Conventional |
Similar Homes in Henrico, VA
Source: Central Virginia Regional MLS
MLS Number: 2517169
APN: 770-761-8215
- 2711 Fruehauf Rd
- 10005 Purcell Rd
- 2906 Mary Beth Ln
- 2902 Sara Jean Terrace
- 2605 Fruehauf Rd
- 2710 Terry Dr
- 10205 Wolfe Manor Ct Unit 1012
- 2412 Omega Rd
- 9453 Tracey Lynne Cir
- 9492 Tracey Lynne Cir
- 9392 Wind Haven Ct Unit 408
- 9394 Wind Haven Ct Unit 309
- 3112 Brookemoor Ct
- 2605 Reba Ct
- 2505 Winston Ct
- 8005 Grassmount Ct
- 10107 Heritage Ln
- 2413 Hobart Rd
- 2005 Hungary Rd
- 8741 Springwater Dr
