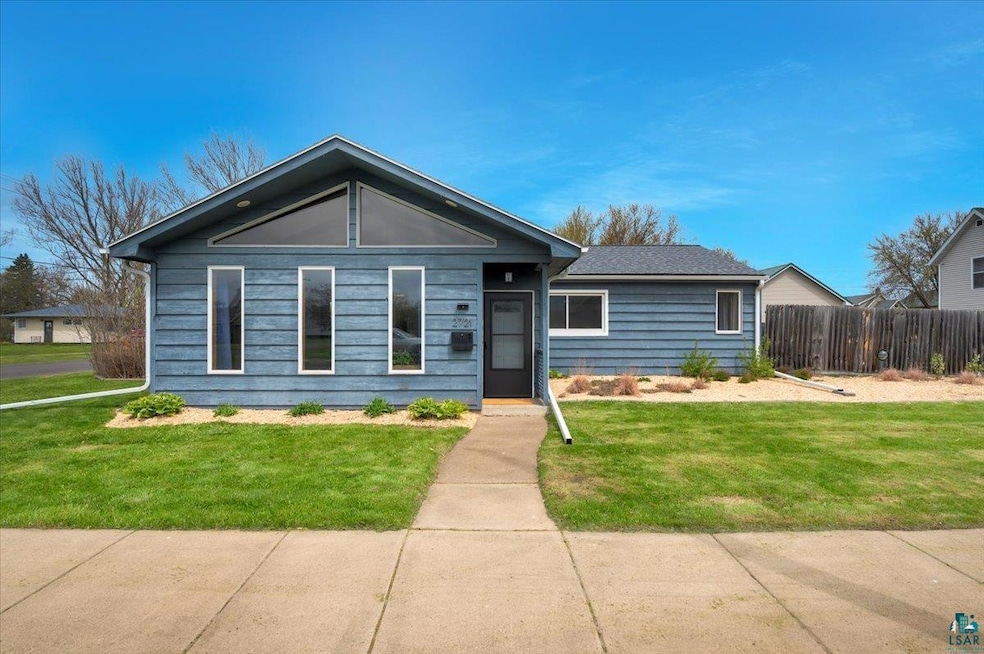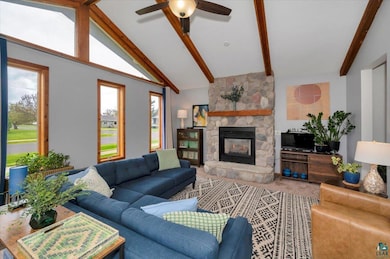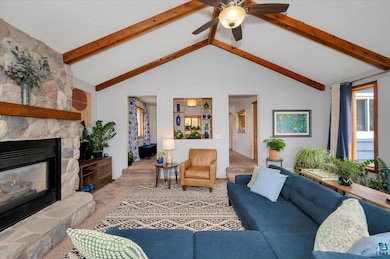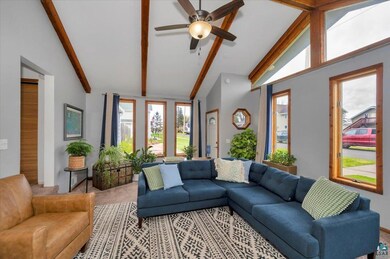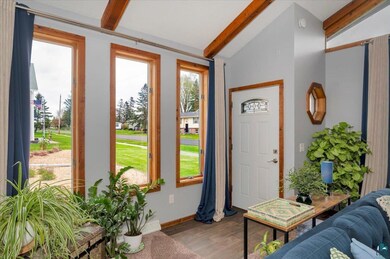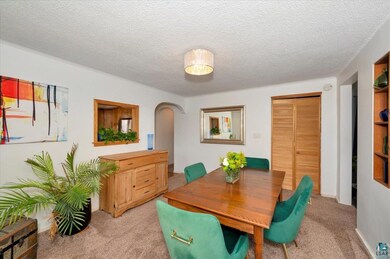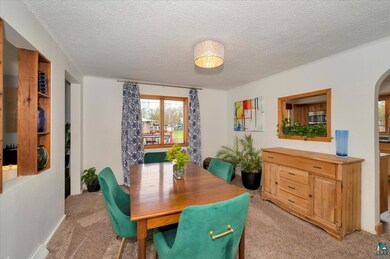
2721 N 23rd St Superior, WI 54880
Billings Park NeighborhoodHighlights
- Deck
- No HOA
- Patio
- Ranch Style House
- 2 Car Detached Garage
- Living Room
About This Home
As of June 2025Don’t miss this beautifully updated home on a spacious corner lot in Billings Park! From the moment you step inside, natural light fills the inviting living room, complete with a cozy gas fireplace. The home features a generous dining area and an updated kitchen with an efficient layout and brand new dishwasher. Down the hall, you’ll find a large full bathroom and three comfortably sized bedrooms—one with a patio door leading to a private back deck. The fully fenced backyard is a true retreat, featuring thoughtfully designed landscaping, a 12x18 pea gravel patio, and even an apple tree. Additional highlights include central air for the warm summer days, excellent closet space, a 30x30 detached garage, and ample off-street and street parking. Since purchase, the seller has made numerous updates: a new roof, gutters and downspouts, extensive perennial landscaping, crawlspace clean-up with sump pump installation, a new furnace and central A/C, fresh paint, updated lighting and ceiling fans, and the addition of the back patio door. This is a well-maintained, move-in-ready home that’s been thoughtfully improved—ready for its next owner to love and enjoy!
Home Details
Home Type
- Single Family
Est. Annual Taxes
- $3,581
Year Built
- Built in 1955
Lot Details
- 9,148 Sq Ft Lot
- Lot Dimensions are 75 x 125
Parking
- 2 Car Detached Garage
Home Design
- Ranch Style House
- Wood Frame Construction
- Wood Siding
Interior Spaces
- 1,366 Sq Ft Home
- Gas Fireplace
- Living Room
- Dining Room
Bedrooms and Bathrooms
- 3 Bedrooms
- Bathroom on Main Level
- 1 Full Bathroom
Basement
- Sump Pump
- Crawl Space
Outdoor Features
- Deck
- Patio
Utilities
- Forced Air Heating and Cooling System
- Heating System Uses Natural Gas
Community Details
- No Home Owners Association
Listing and Financial Details
- Assessor Parcel Number 09-809-05003-00
Similar Homes in Superior, WI
Home Values in the Area
Average Home Value in this Area
Property History
| Date | Event | Price | Change | Sq Ft Price |
|---|---|---|---|---|
| 06/26/2025 06/26/25 | Sold | $305,000 | +1.7% | $223 / Sq Ft |
| 05/23/2025 05/23/25 | Pending | -- | -- | -- |
| 05/21/2025 05/21/25 | For Sale | $300,000 | +65.5% | $220 / Sq Ft |
| 09/18/2020 09/18/20 | Sold | $181,300 | 0.0% | $133 / Sq Ft |
| 08/04/2020 08/04/20 | Pending | -- | -- | -- |
| 08/03/2020 08/03/20 | For Sale | $181,300 | -- | $133 / Sq Ft |
Tax History Compared to Growth
Tax History
| Year | Tax Paid | Tax Assessment Tax Assessment Total Assessment is a certain percentage of the fair market value that is determined by local assessors to be the total taxable value of land and additions on the property. | Land | Improvement |
|---|---|---|---|---|
| 2024 | $3,581 | $245,500 | $28,500 | $217,000 |
| 2023 | $3,271 | $157,100 | $20,300 | $136,800 |
| 2022 | $3,306 | $157,100 | $20,300 | $136,800 |
| 2021 | $3,418 | $154,000 | $20,300 | $133,700 |
| 2020 | $3,160 | $144,000 | $20,300 | $123,700 |
| 2019 | $3,758 | $144,000 | $20,300 | $123,700 |
| 2018 | $3,681 | $144,000 | $20,300 | $123,700 |
| 2017 | $3,912 | $144,000 | $20,300 | $123,700 |
| 2016 | $5,002 | $144,000 | $20,300 | $123,700 |
| 2015 | $3,336 | $123,700 | $20,300 | $123,700 |
| 2014 | $3,336 | $132,800 | $20,300 | $112,500 |
| 2013 | $2,943 | $132,800 | $20,300 | $112,500 |
Agents Affiliated with this Home
-
Megan Wilson

Seller's Agent in 2025
Megan Wilson
RE/MAX
(218) 428-7528
41 in this area
403 Total Sales
-
Kevin Kalligher

Buyer's Agent in 2025
Kevin Kalligher
RE/MAX
(218) 606-0198
7 in this area
286 Total Sales
-
Steve Germond

Seller's Agent in 2020
Steve Germond
RE/MAX
(218) 390-2826
10 in this area
151 Total Sales
-
Erin Hendry
E
Seller Co-Listing Agent in 2020
Erin Hendry
RE/MAX
(218) 491-1433
1 in this area
2 Total Sales
Map
Source: Lake Superior Area REALTORS®
MLS Number: 6119480
APN: 09-809-05003-00
- 2522 N 23rd St
- 2331 Maryland Ave
- 2503 Wellington St
- 1818 Missouri Ave
- 2217 Susquehanna Ave
- 3310 N 19th St
- 1810 Lackawanna Ave
- 1821 Lackawanna Ave
- 1506 Pennsylvania Ave Unit 1508
- 2009 Wisconsin Ave
- 2002 Banks Ave
- 2127 Tower Ave
- 2434 Tower Ave
- 1513 Ohio Ave
- 1620 Banks Ave
- 2418 Ogden Ave
- 2214 John Ave
- 2621 Hughitt Ave
- 2635 Hammond Ave
- 3307 Cronstrom Ct
